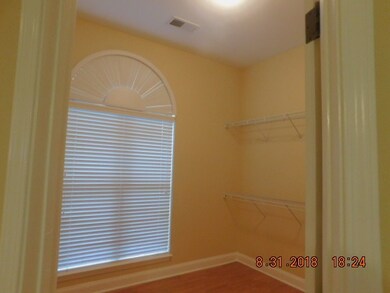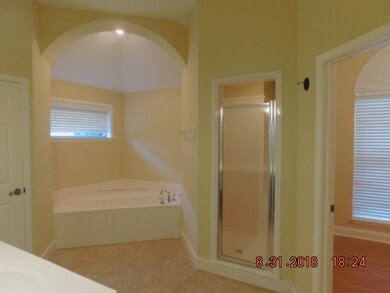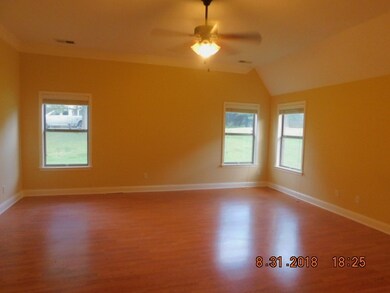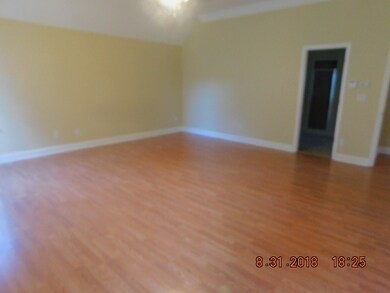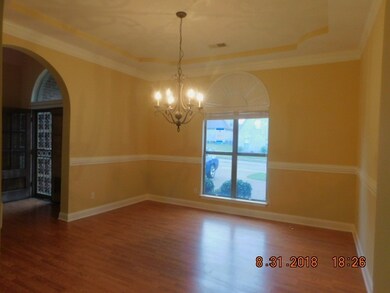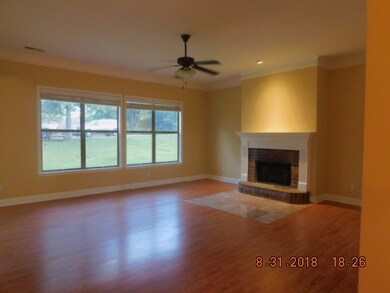
5196 Stone Shadows Dr Memphis, TN 38125
Southern Shelby County NeighborhoodEstimated Value: $384,000 - $409,000
Highlights
- Updated Kitchen
- Vaulted Ceiling
- Wood Flooring
- Landscaped Professionally
- Traditional Architecture
- Main Floor Primary Bedroom
About This Home
As of February 2019Nothing mundane about this beautiful home! Fresh paint throughout, new appliances and water heater. Beautiful wood flooring throughout with sprawling, open living areas and a huge keeping room wired for surround sound. Master suite is like a private retreat with the large bedroom, oversized luxury bath and massive closet. Two other large bedrooms and full bath down. Upstairs the dream continues with a gameroom, full bath and large bedroom. Covered patio on rear and carriage load garage front
Last Agent to Sell the Property
Glen Haley
K.E.I.H. Realty License #266364 Listed on: 08/31/2018
Home Details
Home Type
- Single Family
Est. Annual Taxes
- $2,470
Year Built
- Built in 2006
Lot Details
- 0.29 Acre Lot
- Landscaped Professionally
- Few Trees
Home Design
- Traditional Architecture
- Slab Foundation
- Composition Shingle Roof
Interior Spaces
- 3,200-3,399 Sq Ft Home
- 3,329 Sq Ft Home
- 1.7-Story Property
- Smooth Ceilings
- Vaulted Ceiling
- Ceiling Fan
- Gas Fireplace
- Some Wood Windows
- Double Pane Windows
- Great Room
- Breakfast Room
- Dining Room
- Den with Fireplace
- Bonus Room
- Keeping Room
- Fire and Smoke Detector
- Laundry Room
- Attic
Kitchen
- Updated Kitchen
- Eat-In Kitchen
- Breakfast Bar
- Self-Cleaning Oven
- Cooktop
- Microwave
- Dishwasher
- Disposal
Flooring
- Wood
- Laminate
- Tile
Bedrooms and Bathrooms
- 4 Bedrooms | 3 Main Level Bedrooms
- Primary Bedroom on Main
- Split Bedroom Floorplan
- Walk-In Closet
- 3 Full Bathrooms
- Double Vanity
- Whirlpool Bathtub
- Bathtub With Separate Shower Stall
Parking
- 2 Car Garage
- Side Facing Garage
- Garage Door Opener
Outdoor Features
- Covered patio or porch
Utilities
- Central Heating and Cooling System
- Heating System Uses Gas
- Water Heater
- Cable TV Available
Community Details
- Stone Shadows Pd Subdivision
Listing and Financial Details
- Assessor Parcel Number D0255K D00044
Ownership History
Purchase Details
Home Financials for this Owner
Home Financials are based on the most recent Mortgage that was taken out on this home.Purchase Details
Home Financials for this Owner
Home Financials are based on the most recent Mortgage that was taken out on this home.Similar Homes in the area
Home Values in the Area
Average Home Value in this Area
Purchase History
| Date | Buyer | Sale Price | Title Company |
|---|---|---|---|
| Hayes James Q | $259,900 | Preferred Title & Escrow Llc | |
| Richard Jetton | $289,990 | None Available |
Mortgage History
| Date | Status | Borrower | Loan Amount |
|---|---|---|---|
| Open | Hayes James O | $46,493 | |
| Closed | Hayes James O | $15,845 | |
| Previous Owner | Hayes James Q | $255,192 | |
| Previous Owner | Richard Jetton | $40,000 | |
| Previous Owner | Richard Jetton | $231,992 |
Property History
| Date | Event | Price | Change | Sq Ft Price |
|---|---|---|---|---|
| 02/28/2019 02/28/19 | Sold | $259,900 | 0.0% | $81 / Sq Ft |
| 01/28/2019 01/28/19 | Pending | -- | -- | -- |
| 12/11/2018 12/11/18 | For Sale | $259,900 | 0.0% | $81 / Sq Ft |
| 11/20/2018 11/20/18 | Pending | -- | -- | -- |
| 11/09/2018 11/09/18 | Price Changed | $259,900 | -3.7% | $81 / Sq Ft |
| 10/25/2018 10/25/18 | For Sale | $269,900 | 0.0% | $84 / Sq Ft |
| 09/26/2018 09/26/18 | Pending | -- | -- | -- |
| 08/31/2018 08/31/18 | For Sale | $269,900 | -- | $84 / Sq Ft |
Tax History Compared to Growth
Tax History
| Year | Tax Paid | Tax Assessment Tax Assessment Total Assessment is a certain percentage of the fair market value that is determined by local assessors to be the total taxable value of land and additions on the property. | Land | Improvement |
|---|---|---|---|---|
| 2025 | $2,470 | $93,525 | $20,375 | $73,150 |
| 2024 | $2,470 | $72,850 | $13,475 | $59,375 |
| 2023 | $2,470 | $72,850 | $13,475 | $59,375 |
| 2022 | $2,470 | $72,850 | $13,475 | $59,375 |
| 2021 | $2,513 | $72,850 | $13,475 | $59,375 |
| 2020 | $2,212 | $54,625 | $13,475 | $41,150 |
| 2019 | $2,212 | $54,625 | $13,475 | $41,150 |
| 2018 | $2,212 | $54,625 | $13,475 | $41,150 |
| 2017 | $2,245 | $54,625 | $13,475 | $41,150 |
| 2016 | $2,069 | $47,350 | $0 | $0 |
| 2014 | $2,069 | $47,350 | $0 | $0 |
Agents Affiliated with this Home
-

Seller's Agent in 2019
Glen Haley
K.E.I.H. Realty
(901) 359-7654
58 Total Sales
-
Earleane Aldridge

Buyer's Agent in 2019
Earleane Aldridge
BEST Real Estate Company
(901) 503-9731
63 Total Sales
Map
Source: Memphis Area Association of REALTORS®
MLS Number: 10035651
APN: D0-255K-D0-0044
- 5265 Annandale Dr
- 5324 Annandale Dr Unit 5324 Annandale Dr TN
- 7478 Morgan House Dr
- 7352 Red River Cove
- 5427 Riverstone Dr
- 5401 Meadowbriar Trail
- 5167 Silver Peak Ln
- 7685 Shadowcrest Rd
- 5462 Stone Arch Cove
- 5466 Glennstone Cove S
- 5458 Glenstone Cove
- 5100 Sunny Autumn Ln
- 7280 Mountain Ash
- 7754 Shadowcrest Rd
- 4990 Granite Creek Rd
- 5474 Stone Arch Place
- 5450 Stone Arch Place
- 5456 Stone Arch Place
- 7317 Patsy Cir N
- 7602 Bridalbrook Ln
- 5196 Stone Shadows Dr
- 5188 Stone Shadows Dr
- 5206 Stone Shadows Dr
- 7486 E Holmes Rd
- 7476 E Holmes Rd
- 5197 Stone Shadows Dr
- 5189 Stone Shadows Dr
- 7459 Cash Cove
- 5207 Stone Shadows Dr
- 7467 Cash Cove
- 7498 E Holmes Rd
- 5179 Stone Shadows Dr
- 5173 Stone Shadows Dr
- 7475 Cash Cove
- 7483 Cash Cove
- 7440 E Holmes Rd
- 7460 Cash Cove
- 7468 Cash Cove
- 5165 Stone Shadows Dr
- 7476 Cash Cove

