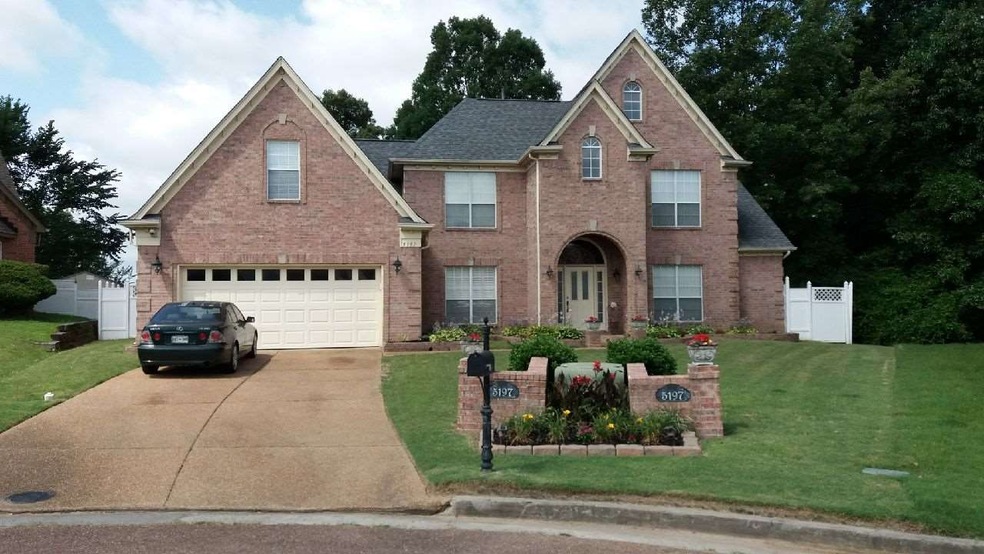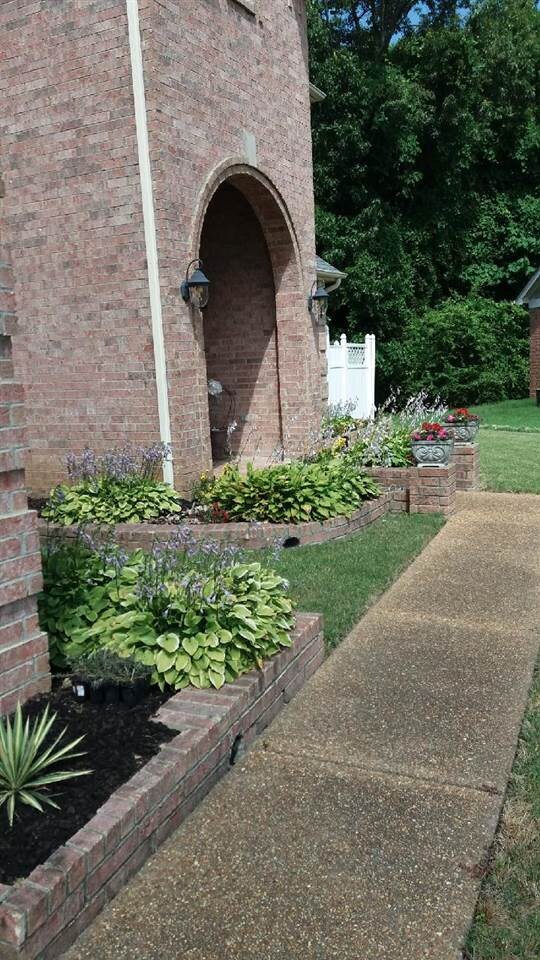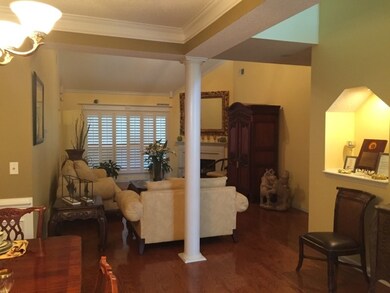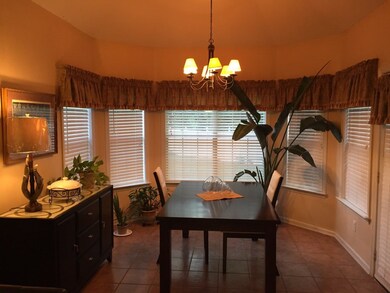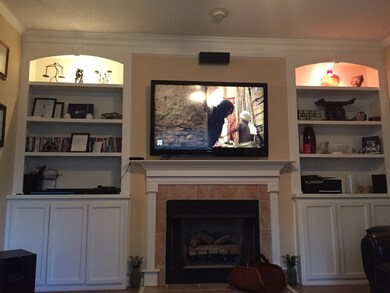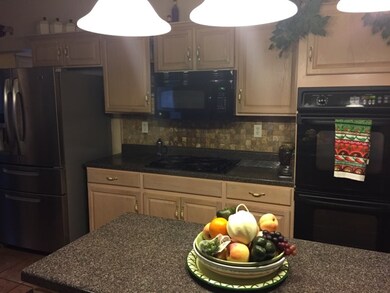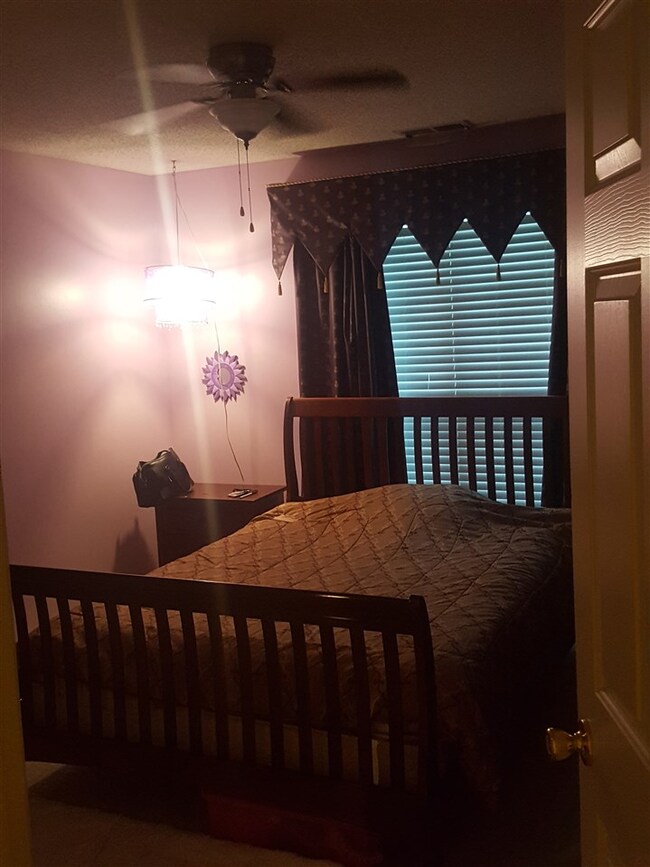
5197 Denton Cove S Memphis, TN 38125
Southern Shelby County NeighborhoodEstimated Value: $342,000 - $403,000
Highlights
- Home Theater
- Landscaped Professionally
- Vaulted Ceiling
- Sitting Area In Primary Bedroom
- Fireplace in Hearth Room
- Traditional Architecture
About This Home
As of August 2018Tons of upgrades!! The Game room upstairs has been upgraded with bar. Please see attached list of upgrades to this home. Please call listing agent with any questions. 4 bedrooms, 3 baths almost. Great home almost 4000 square feet.
Last Agent to Sell the Property
Anita Williams
Keller Williams License #290651 Listed on: 05/21/2018

Last Buyer's Agent
A. Joyce Miller
UC River City Realty License #291109
Home Details
Home Type
- Single Family
Est. Annual Taxes
- $2,610
Year Built
- Built in 2001
Lot Details
- 0.26 Acre Lot
- Landscaped Professionally
- Level Lot
Home Design
- Traditional Architecture
- Slab Foundation
- Composition Shingle Roof
Interior Spaces
- 3,600-3,799 Sq Ft Home
- 3,485 Sq Ft Home
- 1.1-Story Property
- Smooth Ceilings
- Vaulted Ceiling
- Fireplace in Hearth Room
- Gas Fireplace
- Aluminum Window Frames
- Great Room
- Living Room with Fireplace
- Dining Room
- Home Theater
- Den
- Loft
- Bonus Room
- Play Room
- Keeping Room
- Laundry Room
Kitchen
- Eat-In Kitchen
- Breakfast Bar
- Double Self-Cleaning Oven
- Gas Cooktop
- Microwave
- Dishwasher
- Kitchen Island
- Trash Compactor
- Disposal
Flooring
- Wood
- Carpet
- Tile
Bedrooms and Bathrooms
- Sitting Area In Primary Bedroom
- 4 Bedrooms | 2 Main Level Bedrooms
- Primary Bedroom on Main
- Walk-In Closet
- 3 Full Bathrooms
- Dual Vanity Sinks in Primary Bathroom
- Whirlpool Bathtub
- Bathtub With Separate Shower Stall
Attic
- Attic Access Panel
- Pull Down Stairs to Attic
Home Security
- Monitored
- Fire and Smoke Detector
- Fire Sprinkler System
Parking
- 2 Car Attached Garage
- Garage Door Opener
Outdoor Features
- Cove
- Patio
Utilities
- Central Heating and Cooling System
- Heating System Uses Gas
- Gas Water Heater
- Cable TV Available
Community Details
- Webster Grove 2Nd Addition Subdivision
Listing and Financial Details
- Assessor Parcel Number D0255K A00006
Ownership History
Purchase Details
Home Financials for this Owner
Home Financials are based on the most recent Mortgage that was taken out on this home.Purchase Details
Home Financials for this Owner
Home Financials are based on the most recent Mortgage that was taken out on this home.Purchase Details
Home Financials for this Owner
Home Financials are based on the most recent Mortgage that was taken out on this home.Similar Homes in the area
Home Values in the Area
Average Home Value in this Area
Purchase History
| Date | Buyer | Sale Price | Title Company |
|---|---|---|---|
| Jones Percy Lee | -- | Lendserv National Title | |
| Jones Percy Lee | $2,400,000 | Regency Title & Escrow Llc | |
| Payne Alvin Lee | $242,105 | Southern Escrow Title Compan |
Mortgage History
| Date | Status | Borrower | Loan Amount |
|---|---|---|---|
| Open | Jones Percy L | $100,000 | |
| Previous Owner | Jones Percy Lee | $237,971 | |
| Previous Owner | Jones Percy Lee | $240,000 | |
| Previous Owner | Payne Alvin L | $195,872 | |
| Previous Owner | Payne Alvin L | $213,687 | |
| Previous Owner | Payne Alvin Lee | $217,800 |
Property History
| Date | Event | Price | Change | Sq Ft Price |
|---|---|---|---|---|
| 08/22/2018 08/22/18 | Sold | $240,000 | -4.0% | $67 / Sq Ft |
| 07/23/2018 07/23/18 | For Sale | $250,000 | -5.7% | $69 / Sq Ft |
| 07/13/2018 07/13/18 | Pending | -- | -- | -- |
| 05/21/2018 05/21/18 | For Sale | $265,000 | -- | $74 / Sq Ft |
Tax History Compared to Growth
Tax History
| Year | Tax Paid | Tax Assessment Tax Assessment Total Assessment is a certain percentage of the fair market value that is determined by local assessors to be the total taxable value of land and additions on the property. | Land | Improvement |
|---|---|---|---|---|
| 2025 | $2,610 | $103,625 | $13,800 | $89,825 |
| 2024 | $2,610 | $77,000 | $10,175 | $66,825 |
| 2023 | $2,610 | $77,000 | $10,175 | $66,825 |
| 2022 | $2,610 | $77,000 | $10,175 | $66,825 |
| 2021 | $3,119 | $77,000 | $10,175 | $66,825 |
| 2020 | $2,168 | $53,525 | $10,175 | $43,350 |
| 2019 | $3,875 | $53,525 | $10,175 | $43,350 |
| 2018 | $2,168 | $53,525 | $10,175 | $43,350 |
| 2017 | $2,200 | $53,525 | $10,175 | $43,350 |
| 2016 | $1,964 | $44,950 | $0 | $0 |
| 2014 | $1,964 | $44,950 | $0 | $0 |
Agents Affiliated with this Home
-
A
Seller's Agent in 2018
Anita Williams
Keller Williams
(901) 691-9302
-
A
Buyer's Agent in 2018
A. Joyce Miller
UC River City Realty
Map
Source: Memphis Area Association of REALTORS®
MLS Number: 10029290
APN: D0-255K-A0-0006
- 5167 Silver Peak Ln
- 7828 Shadowcrest Rd
- 7478 Morgan House Dr
- 5032 Landers Cove
- 5265 Annandale Dr
- 5401 Meadowbriar Trail
- 7685 Shadowcrest Rd
- 7754 Shadowcrest Rd
- 5427 Riverstone Dr
- 5466 Glennstone Cove S
- 5458 Glenstone Cove
- 5462 Stone Arch Cove
- 4990 Granite Creek Rd
- 7751 Parkmont Dr
- 7756 Roxshire Cove
- 7602 Bridalbrook Ln
- 7805 Parkmont Dr
- 5474 Stone Arch Place
- 5450 Stone Arch Place
- 5456 Stone Arch Place
- 5197 Denton Cove S
- 5203 Denton Cove S
- 5187 Denton Cove S
- 5194 Denton Cove S
- 5181 Denton Cove S
- 5184 Denton Cove S
- 5201 Grand Pines Dr
- 5173 Denton Cove S
- 5176 Denton Cove S
- 5185 Grand Pines Dr
- 5167 Denton Cove S
- 5177 Grand Pines Dr
- 5170 Denton Cove S
- 5218 Laurel Home Cove
- 7633 Chase Wood Dr
- 5167 Grand Pines Dr
- 5224 Laurel Home Cove
- 7632 Chase Wood Dr
- 5212 Laurel Home Cove
- 7639 Chase Wood Dr
