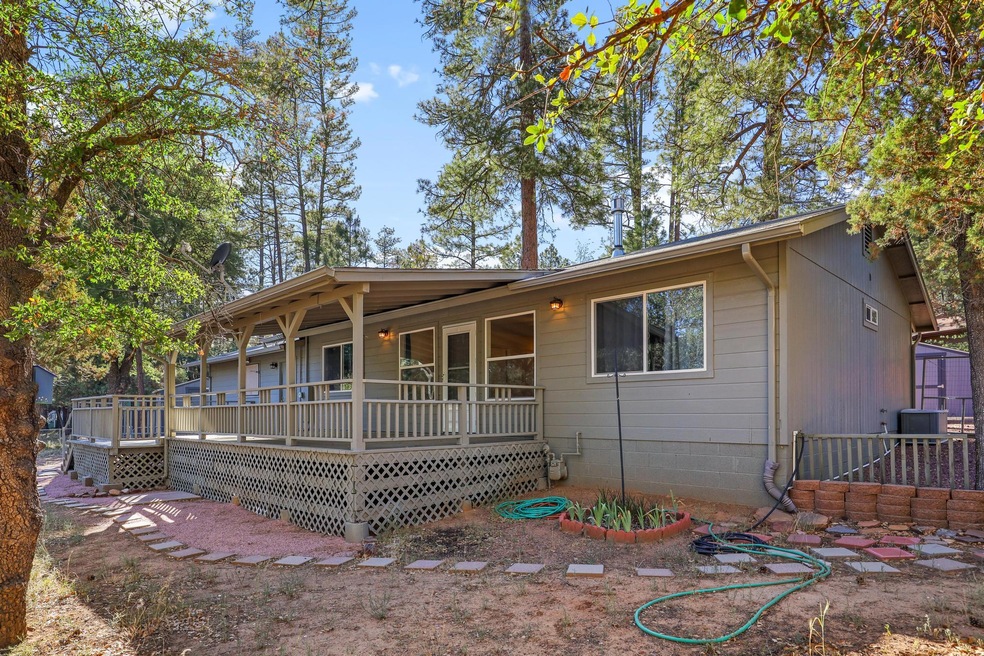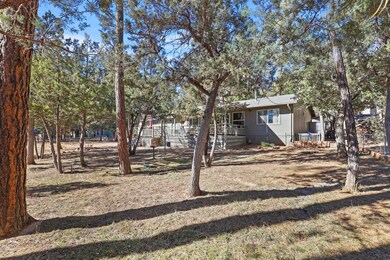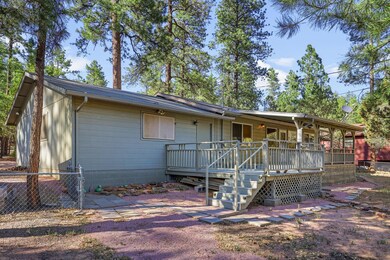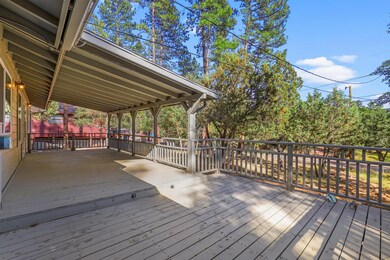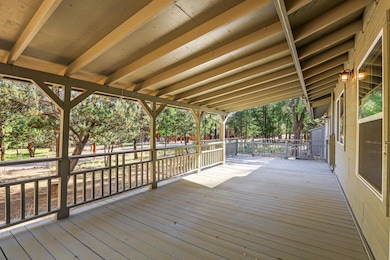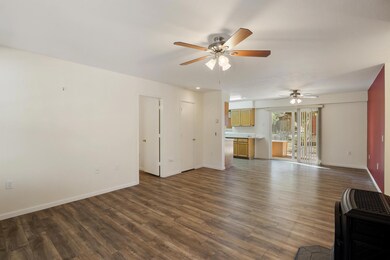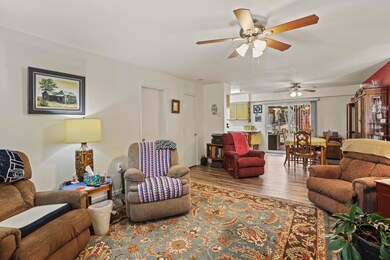
5199 N Hicks Dr Strawberry, AZ 85544
Estimated payment $2,688/month
Highlights
- RV Access or Parking
- View of Trees or Woods
- Ranch Style House
- Pine Strawberry Elementary School Rated A-
- Pine Trees
- Corner Lot
About This Home
Charming 3-Bed, 2-Bath retreat among the pines - No Interior Steps! Discover this beautifully maintained 3-bedroom, 2-bath home nestled on a spacious corner lot surrounded by towering pine trees. Designed for comfort and convenience, the home features a single-level layout with no interior steps, ideal for easy accessibility. Step inside to brand-new vinyl plank flooring throughout, and enjoy cooking in the kitchen complete with a brand-new range and microwave. Relax or entertain on the expansive front deck or the low-maintenance Trex back deck, both perfect spots to soak in the cool mountain air. The fully fenced yard offers privacy, room to garden or play, and two Tuff Sheds provide ample storage. The oversized two-car garage has space for vehicles, tools, and even a workshop, perfect for hobbyists or outdoor adventurers. Located just minutes from the charming restaurants and amenities of Strawberry, this property is ideal as a full-time residence, vacation getaway, or income-producing short-term rental. Don't miss your chance to own a slice of tranquility in the pines!, This home checks all the boxes!
Home Details
Home Type
- Single Family
Est. Annual Taxes
- $2,364
Year Built
- Built in 1994
Lot Details
- 0.39 Acre Lot
- North Facing Home
- Chain Link Fence
- Corner Lot
- Pine Trees
Home Design
- Ranch Style House
- Wood Frame Construction
- Asphalt Shingled Roof
- Wood Siding
Interior Spaces
- 1,120 Sq Ft Home
- Ceiling Fan
- Double Pane Windows
- Living Room with Fireplace
- Combination Kitchen and Dining Room
- Vinyl Flooring
- Views of Woods
- Fire and Smoke Detector
Kitchen
- Electric Range
- Built-In Microwave
Bedrooms and Bathrooms
- 3 Bedrooms
- Split Bedroom Floorplan
- 2 Full Bathrooms
Laundry
- Laundry in Utility Room
- Dryer
- Washer
Parking
- 2 Car Garage
- Oversized Parking
- Garage Door Opener
- RV Access or Parking
Accessible Home Design
- No Interior Steps
Outdoor Features
- Covered patio or porch
- Shed
Utilities
- Electric Water Heater
- Internet Available
- Phone Available
- Cable TV Available
Community Details
- No Home Owners Association
Listing and Financial Details
- Tax Lot 59
- Assessor Parcel Number 301-06-068
Map
Home Values in the Area
Average Home Value in this Area
Tax History
| Year | Tax Paid | Tax Assessment Tax Assessment Total Assessment is a certain percentage of the fair market value that is determined by local assessors to be the total taxable value of land and additions on the property. | Land | Improvement |
|---|---|---|---|---|
| 2025 | $2,355 | -- | -- | -- |
| 2024 | $2,355 | $29,335 | $4,799 | $24,536 |
| 2023 | $2,355 | $15,865 | $4,644 | $11,221 |
| 2022 | $2,459 | $17,481 | $3,203 | $14,278 |
| 2021 | $2,490 | $17,190 | $2,912 | $14,278 |
| 2020 | $2,348 | $0 | $0 | $0 |
| 2019 | $2,299 | $0 | $0 | $0 |
| 2018 | $2,221 | $0 | $0 | $0 |
| 2017 | $2,083 | $0 | $0 | $0 |
| 2016 | $1,969 | $0 | $0 | $0 |
| 2015 | $1,811 | $0 | $0 | $0 |
Property History
| Date | Event | Price | Change | Sq Ft Price |
|---|---|---|---|---|
| 05/19/2025 05/19/25 | Price Changed | $449,900 | -4.1% | $402 / Sq Ft |
| 04/15/2025 04/15/25 | Price Changed | $469,000 | -2.3% | $419 / Sq Ft |
| 12/16/2024 12/16/24 | For Sale | $480,000 | +100.0% | $429 / Sq Ft |
| 10/17/2017 10/17/17 | Sold | $240,000 | -18.4% | $214 / Sq Ft |
| 10/17/2017 10/17/17 | Pending | -- | -- | -- |
| 05/07/2017 05/07/17 | For Sale | $294,000 | -- | $263 / Sq Ft |
Purchase History
| Date | Type | Sale Price | Title Company |
|---|---|---|---|
| Warranty Deed | $240,000 | Pioneer Title Agency Inc | |
| Cash Sale Deed | $237,500 | Pioneer Title Agency |
Mortgage History
| Date | Status | Loan Amount | Loan Type |
|---|---|---|---|
| Open | $222,750 | New Conventional | |
| Closed | $192,000 | New Conventional | |
| Closed | $192,000 | New Conventional | |
| Previous Owner | $166,400 | Fannie Mae Freddie Mac |
Similar Homes in the area
Source: Central Arizona Association of REALTORS®
MLS Number: 91412
APN: 301-06-068
- 0 Lufkin Dr
- 8535 Deer Dr
- 5011 Rim Wood Rd
- 8748 W Dans Hwy
- 8762 W Dans Hwy
- 8762 W Dans Hwy --
- 8738 W Antelope Dr
- 8834 W Marys Cir
- 8397 W Turkey Run Dr
- 8719 W Antelope Dr
- 8250 W Fossil Creek Rd
- 8294 W Bonnie Brae Dr
- 4936 N Columbine Dr
- 8303 N Strawberry Dr
- 8894 W Lufkin Dr
- 8940 W Dans Hwy
- 8148 W Bonnie Brae Dr
- 4881 N Charles Way
- 4881 Charles Way
- 9016 W Fossil Creek Rd
- 8871 W Wild Turkey Ln
- 1165 E Elk Rim Ct Unit ID1048831P
- 1165 E Elk Rim Ct Unit ID1059274P
- 1106 N Beeline Hwy
- 1106 N Beeline Hwy Unit A
- 1207 N Arrowhead Dr
- 1003 N Matterhorn Rd Unit Lower Floor
- 419 E Timber Dr
- 906 N Autumn Sage Ct
- 804 N Grapevine Dr
- 807 S Beeline Hwy Unit A
- 117 E Main St
- 805 N Grapevine Cir
- 2505 E Elk Run Ct
- 400 E Phoenix St
- 200 W Round Valley Rd
- 4700 E Redrock Dr
- 1737 S Murdock Rd
- 89 E Cliff House Dr Unit 101
- 377 Arizona 260
