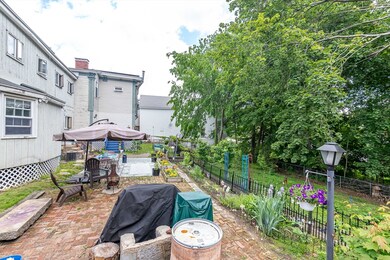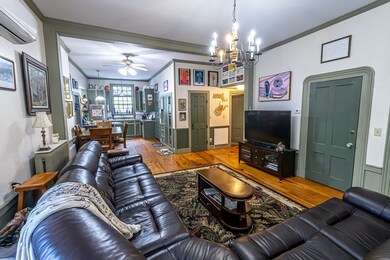
52 Central St Gardner, MA 01440
Estimated payment $3,281/month
Highlights
- Golf Course Community
- Solar Power System
- Granite Flooring
- Medical Services
- City View
- 4-minute walk to Jackson Playground and Skate Park
About This Home
Welcome to this spacious and versatile two-family home. Offering a total of 3 bedrooms and 3 bath in the main unit, plus a 1-bedroom apartment, this property is perfect for multigenerational living, rental income, or extended guests. The main home features an kitchen, dining room, living room, family room, and sitting room. The primary bedroom suite includes its own sitting area and a luxurious primary bath with a soaking tub, separate shower, and in-unit laundry. Two additional bedrooms and a 3⁄4 bathroom complete the upper level. The separate 1-bedroom apartment includes a full bath, an eat-in kitchen, and its own in-unit laundry, offering flexibility and privacy. A fully finished basement provides abundant space for a home office, gym, playroom, craft area, plus two half bathrooms for added convenience. Enjoy the outdoors with a deck, paved patio, garden beds, and fruit trees in the backyard. The property also includes a 2-car garage, two driveways, and ample on-street parking.
Property Details
Home Type
- Multi-Family
Est. Annual Taxes
- $6,871
Year Built
- Built in 1820
Lot Details
- 0.33 Acre Lot
- Fenced
- Level Lot
- Cleared Lot
- Fruit Trees
- Garden
Parking
- 2 Car Garage
- Driveway
- Open Parking
- Off-Street Parking
Home Design
- Brick Foundation
- Frame Construction
- Shingle Roof
- Rubber Roof
Interior Spaces
- Property has 2 Levels
- Crown Molding
- Ceiling Fan
- 2 Fireplaces
- Wood Burning Stove
- Wood Burning Fireplace
- Family Room
- Living Room
- Dining Room
- Sun or Florida Room
- Storage
- City Views
Kitchen
- <<OvenToken>>
- Range<<rangeHoodToken>>
- Dishwasher
- Upgraded Countertops
Flooring
- Wood
- Carpet
- Laminate
- Granite
- Tile
- Vinyl
Bedrooms and Bathrooms
- 4 Bedrooms
- <<tubWithShowerToken>>
- Separate Shower
Laundry
- Dryer
- Washer
Finished Basement
- Walk-Out Basement
- Basement Fills Entire Space Under The House
- Interior Basement Entry
- Garage Access
Eco-Friendly Details
- Solar Power System
Outdoor Features
- Balcony
- Deck
- Enclosed patio or porch
- Rain Gutters
Location
- Property is near public transit
- Property is near schools
Schools
- Gardner Public Elementary And Middle School
- Gardner Academy High School
Utilities
- Ductless Heating Or Cooling System
- Window Unit Cooling System
- 3 Cooling Zones
- Forced Air Heating System
- 3 Heating Zones
- Heating System Uses Oil
- Heating System Uses Steam
- 200+ Amp Service
Listing and Financial Details
- Legal Lot and Block 19 / 17
- Assessor Parcel Number 3537210
Community Details
Overview
- 2 Units
Amenities
- Medical Services
- Shops
- Coin Laundry
Recreation
- Golf Course Community
- Park
- Jogging Path
- Bike Trail
Map
Home Values in the Area
Average Home Value in this Area
Tax History
| Year | Tax Paid | Tax Assessment Tax Assessment Total Assessment is a certain percentage of the fair market value that is determined by local assessors to be the total taxable value of land and additions on the property. | Land | Improvement |
|---|---|---|---|---|
| 2025 | $69 | $478,500 | $78,200 | $400,300 |
| 2024 | $6,531 | $435,700 | $71,100 | $364,600 |
| 2023 | $5,410 | $335,400 | $70,100 | $265,300 |
| 2022 | $6,109 | $328,600 | $44,800 | $283,800 |
| 2021 | $5,267 | $262,800 | $44,800 | $218,000 |
| 2020 | $5,182 | $262,500 | $44,800 | $217,700 |
| 2019 | $5,287 | $262,500 | $44,800 | $217,700 |
| 2018 | $5,321 | $262,500 | $44,800 | $217,700 |
| 2017 | $5,014 | $244,800 | $42,700 | $202,100 |
| 2016 | $5,011 | $244,800 | $42,700 | $202,100 |
| 2015 | $4,891 | $244,800 | $42,700 | $202,100 |
| 2014 | $4,919 | $260,700 | $46,600 | $214,100 |
Property History
| Date | Event | Price | Change | Sq Ft Price |
|---|---|---|---|---|
| 06/23/2025 06/23/25 | Pending | -- | -- | -- |
| 06/05/2025 06/05/25 | For Sale | $489,000 | +48.2% | $128 / Sq Ft |
| 04/09/2021 04/09/21 | Sold | $330,000 | -5.7% | $86 / Sq Ft |
| 02/17/2021 02/17/21 | Pending | -- | -- | -- |
| 01/27/2021 01/27/21 | For Sale | $349,900 | -- | $91 / Sq Ft |
Purchase History
| Date | Type | Sale Price | Title Company |
|---|---|---|---|
| Not Resolvable | $330,000 | None Available |
Mortgage History
| Date | Status | Loan Amount | Loan Type |
|---|---|---|---|
| Open | $53,000 | Credit Line Revolving | |
| Open | $297,000 | Purchase Money Mortgage | |
| Previous Owner | $240,000 | Commercial | |
| Previous Owner | $117,000 | Commercial | |
| Previous Owner | $45,000 | Commercial | |
| Previous Owner | $110,000 | Commercial |
Similar Homes in Gardner, MA
Source: MLS Property Information Network (MLS PIN)
MLS Number: 73389337
APN: GARD-000027R-000017-000019






