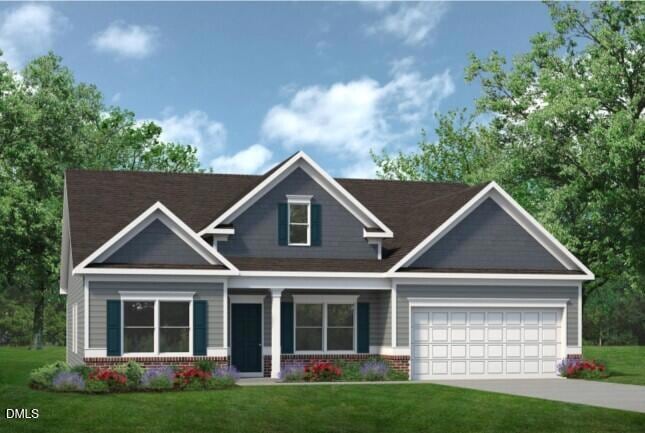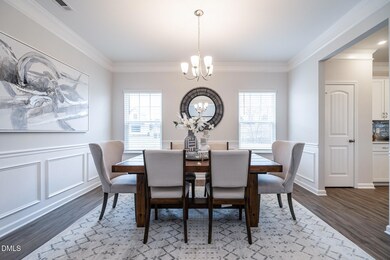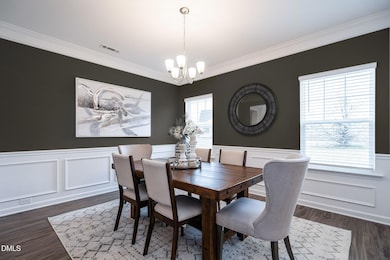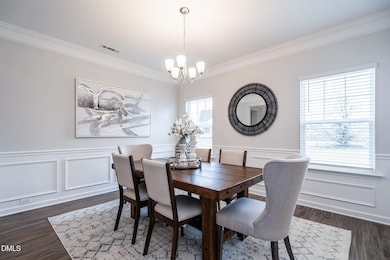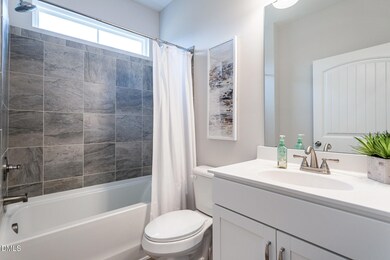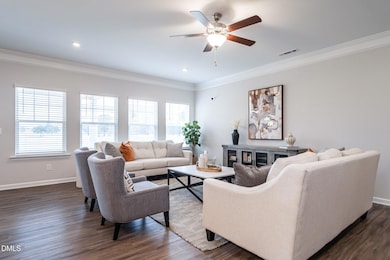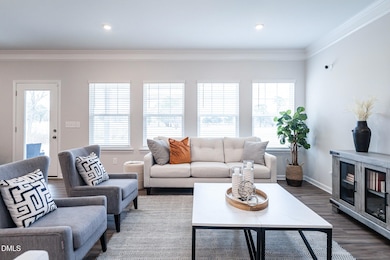52 Cheshire Farm Dr Smithfield, NC 27577
Estimated payment $2,455/month
Highlights
- New Construction
- High Ceiling
- Breakfast Area or Nook
- Craftsman Architecture
- Mud Room
- Stainless Steel Appliances
About This Home
Smith Douglas Homes proudly presents the Avery plan at Cheshire. THIS HOME IS UNDER CONSTRUCTION WITH AN ESTIMATED COMPLETION DATE OF FEBRUARY 2026
Award-winning ranch plan, the Avery, offers a spacious and open design with thoughtful upgrades throughout. The upgraded kitchen features beautiful cabinetry, granite countertops, and a large island that flows seamlessly into the family room. Luxury vinyl plank flooring enhances the main living areas, while plush carpet adds comfort in the bedrooms.
The oversized primary suite is a true retreat, showcasing a dual vanity, large walk-in shower, and direct access from the expansive walk-in closet to the laundry room. Natural light fills the family room through an abundance of windows, creating a bright and welcoming space.
This home also offers a versatile formal dining room that can be used as a flex room, along with a breakfast nook perfect for everyday meals. Situated on a beautiful homesite just under an acre, the Avery combines modern style, functionality, and comfort.
Home Details
Home Type
- Single Family
Year Built
- Built in 2025 | New Construction
Lot Details
- 0.69 Acre Lot
- Landscaped
HOA Fees
- $46 Monthly HOA Fees
Parking
- 2 Car Attached Garage
Home Design
- Home is estimated to be completed on 2/5/26
- Craftsman Architecture
- Ranch Style House
- Brick Veneer
- Slab Foundation
- Shingle Roof
- Vinyl Siding
Interior Spaces
- 2,404 Sq Ft Home
- High Ceiling
- Mud Room
- Dining Room
Kitchen
- Breakfast Area or Nook
- Electric Range
- Microwave
- Dishwasher
- Stainless Steel Appliances
Flooring
- Carpet
- Luxury Vinyl Tile
- Vinyl
Bedrooms and Bathrooms
- 3 Bedrooms
- Walk-In Closet
- 3 Full Bathrooms
- Double Vanity
- Walk-in Shower
Laundry
- Laundry Room
- Laundry on main level
Attic
- Pull Down Stairs to Attic
- Unfinished Attic
Outdoor Features
- Patio
- Porch
Schools
- W Smithfield Elementary School
- Smithfield Middle School
- Smithfield Selma High School
Utilities
- Central Air
- Heat Pump System
- Septic Tank
Community Details
- Neighbors And Associates Association, Phone Number (919) 701-2854
- Built by Smith Douglas Homes
- Cheshire Subdivision, Avery B Floorplan
Listing and Financial Details
- Assessor Parcel Number 10
Map
Home Values in the Area
Average Home Value in this Area
Property History
| Date | Event | Price | List to Sale | Price per Sq Ft |
|---|---|---|---|---|
| 09/23/2025 09/23/25 | For Sale | $384,215 | -- | $160 / Sq Ft |
Source: Doorify MLS
MLS Number: 10123338
- 22 Cheshire Farm Dr
- 22 Cheshire Farms Dr
- 82 Cheshire Farm Dr
- 65 Cheshire Farm Dr
- 146 Cheshire Farm Dr
- The Ellijay Plan at Cheshire
- The McGinnis Plan at Cheshire
- The Avery Plan at Cheshire
- The Lancaster Plan at Cheshire
- The Avondale Plan at Cheshire
- The Vinings Plan at Cheshire
- 135 Cheshire Downs Ct
- 118 Hopewell Branch Ct
- 211 Hopewell Branch Ct
- 301 Hopewell Branch Ct
- 283 Hopewell Branch Ct
- 263 Hopewell Branch Ct
- 237 Hopewell Branch Ct
- 251 Hopewell Branch Ct
- 279 Hopewell Branch Ct
- 2222 N Carolina 210
- 33 35 Brantley Cir
- 33 Brantley Cir
- 27 Ridgemoore Ct
- 77 Jethro Cir
- 45 Dawn Ave
- 99 Jethro Cir
- 115 Jethro Cir
- 141 Tap Ln
- 110 E Crestview Dr
- 325 W Saltgrass Ln
- 361 W Saltgrass Ln
- 365 W Saltgrass Ln
- 52 Shining Pearl Ct
- 139 Creekside Dr
- 213 Lily Patch Ln
- 272 Johnson Ridge Way Unit 1
- 261 Johnson Ridge Way Unit 1
- 260 Johnson Ridge Way Unit 1
- 187 N Finley Landing Pkwy
