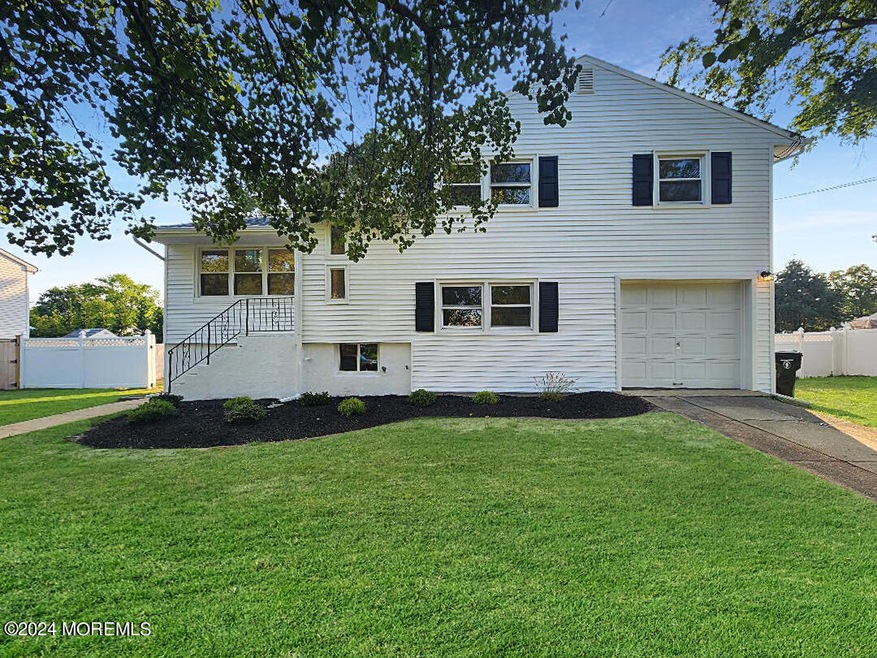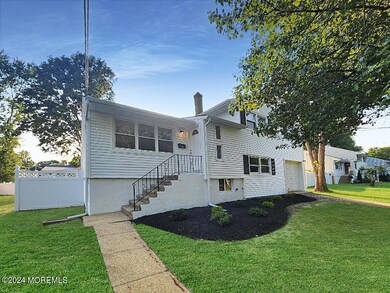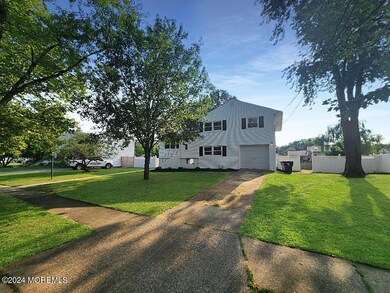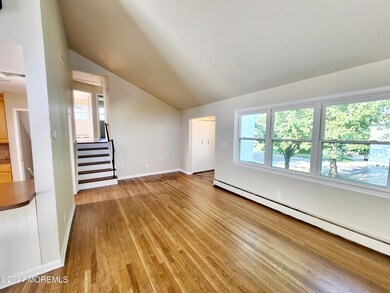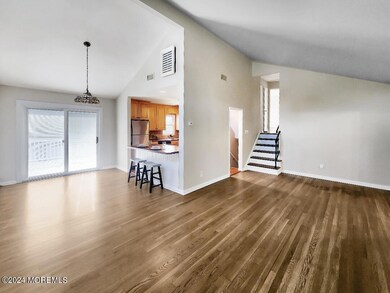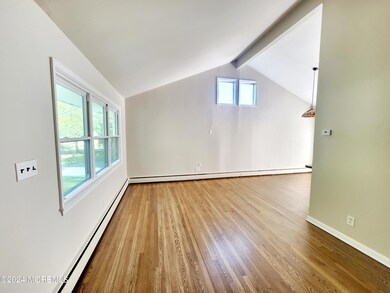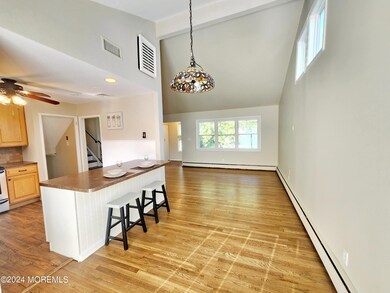
52 David Terrace Red Bank, NJ 07701
New Monmouth NeighborhoodHighlights
- Deck
- Engineered Wood Flooring
- No HOA
- Fairview Elementary School Rated A-
- Attic
- 1 Car Direct Access Garage
About This Home
As of October 2024Here's your opportunity to get in to the desirable Shorecrest development. This terrific 4 bedroom, 2 Bath home with a basement is loaded with possibilities. Many recent improvements include a freshly painted interior, refinished hardwood floors, new carpeting & much more. Brand new siding, shutters, soffits & gutters along with updated landscaping add to the wonderful curb appeal. A HUGE rear fenced in yard with a two-tiered deck would be perfect to make this an outdoor entertaining space. The 1st level features a full bath, bedroom with it's own entrance & family room with direct entry to garage could also serve as a great in-law or guest area. A basement system with a sump pump and drains was installed in the unfinished basement and could be a great space for any type of extra need. The main level features cathedral ceilings, a kitchen with stainless steel appliances and a breakfast area that is open to the dining area & living room. The slider doors with built in blinds open up to the freshly painted & power washed deck. There is also new flooring in the entrance area, new rear entry doors, a new dishwasher & some new windows. This development is conveniently located near major commuting routes and access, a short distance to the Red Bank train or the Middletown train that goes to NYC or south to the shore. Estate sale-being sold "as-is". Come bring your ideas and make this your own. Don't forget the one year American Home Shield warranty too! Inquire for more details today- Lawn photo's have been digitally enhanced.
Last Agent to Sell the Property
Coldwell Banker Realty Brokerage Phone: 908-209-8976 License #9591506

Property Details
Home Type
- Multi-Family
Est. Annual Taxes
- $9,656
Year Built
- Built in 1956
Lot Details
- Lot Dimensions are 100 x 125
- Fenced
Parking
- 1 Car Direct Access Garage
- Driveway
Home Design
- Duplex
- Split Level Home
- Shingle Roof
- Vinyl Siding
Interior Spaces
- 1,544 Sq Ft Home
- 3-Story Property
- Ceiling Fan
- Sliding Doors
- Family Room
- Living Room
- Dining Room
- Attic
- Unfinished Basement
Kitchen
- Breakfast Bar
- Stove
- Microwave
- Dishwasher
Flooring
- Engineered Wood
- Wall to Wall Carpet
- Laminate
Bedrooms and Bathrooms
- 4 Bedrooms
- Primary bedroom located on third floor
- 2 Full Bathrooms
Laundry
- Dryer
- Washer
Outdoor Features
- Deck
- Exterior Lighting
- Porch
Schools
- Middle North High School
Utilities
- Central Air
- Heating System Uses Oil Above Ground
- Electric Water Heater
Community Details
- No Home Owners Association
- Shorecrest Subdivision
Listing and Financial Details
- Assessor Parcel Number 32-00966-0000-00008
Ownership History
Purchase Details
Home Financials for this Owner
Home Financials are based on the most recent Mortgage that was taken out on this home.Map
Similar Homes in Red Bank, NJ
Home Values in the Area
Average Home Value in this Area
Purchase History
| Date | Type | Sale Price | Title Company |
|---|---|---|---|
| Deed | $667,900 | Scott Title Services |
Mortgage History
| Date | Status | Loan Amount | Loan Type |
|---|---|---|---|
| Open | $634,505 | New Conventional | |
| Previous Owner | $125,000 | Credit Line Revolving |
Property History
| Date | Event | Price | Change | Sq Ft Price |
|---|---|---|---|---|
| 10/11/2024 10/11/24 | Sold | $667,000 | +4.2% | $432 / Sq Ft |
| 09/05/2024 09/05/24 | Pending | -- | -- | -- |
| 08/26/2024 08/26/24 | For Sale | $639,900 | -- | $414 / Sq Ft |
Tax History
| Year | Tax Paid | Tax Assessment Tax Assessment Total Assessment is a certain percentage of the fair market value that is determined by local assessors to be the total taxable value of land and additions on the property. | Land | Improvement |
|---|---|---|---|---|
| 2024 | $8,977 | $587,000 | $416,300 | $170,700 |
| 2023 | $8,977 | $516,500 | $390,500 | $126,000 |
| 2022 | $7,420 | $491,900 | $362,000 | $129,900 |
| 2021 | $7,420 | $395,100 | $279,500 | $115,600 |
| 2020 | $8,229 | $384,900 | $272,000 | $112,900 |
| 2019 | $8,116 | $384,300 | $272,000 | $112,300 |
| 2018 | $7,532 | $347,600 | $240,500 | $107,100 |
| 2017 | $7,125 | $325,500 | $230,000 | $95,500 |
| 2016 | $6,885 | $323,100 | $230,000 | $93,100 |
| 2015 | $6,892 | $323,600 | $230,000 | $93,600 |
| 2014 | $6,666 | $305,600 | $210,000 | $95,600 |
Source: MOREMLS (Monmouth Ocean Regional REALTORS®)
MLS Number: 22424719
APN: 32-00966-0000-00008
- 47 Maida Terrace
- 100 Linden Ave
- 267 Cooper Rd
- 103 Statesir Place
- 191 State Route 35
- 152 Chapel Hill Rd
- 34 Statesir Place
- 338 Navesink River Rd
- 310 Cooper Rd Unit D
- 310 Cooper Rd Unit C
- 64 Roosevelt Cir E
- 48 Victoria Place
- 203 April Way Unit 203
- 7 Mc Donald Ct
- 553 Conover Ave
- 87 Poricy Ln
- 227 Martin Place
- 44 Lake Shore Dr
- 41 Farm Rd
- 773 Nutswamp Rd
