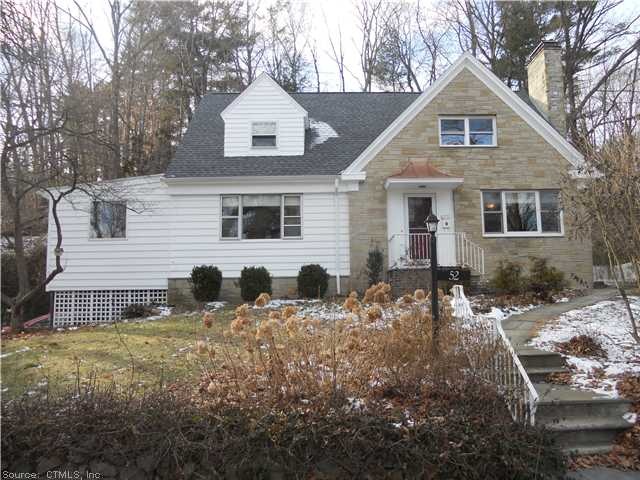
52 Edgewood Way New Haven, CT 06515
Westville NeighborhoodHighlights
- Open Floorplan
- Attic
- Patio
- Cape Cod Architecture
- 1 Fireplace
- Garden
About This Home
As of March 2015Spectacular gourmet kitchen & bathrooms make this house a must see! Open 1st floor plan w/flexible living space; 1st floor br & ba ideal for guests. Central air; family room; 2-car garage; private yard. Very special! Home warranty included.
Last Agent to Sell the Property
Coldwell Banker Realty License #REB.0139160 Listed on: 01/31/2013

Last Buyer's Agent
Raymond Baldelli
Pearce Real Estate License #REB.0758966

Home Details
Home Type
- Single Family
Est. Annual Taxes
- $7,305
Year Built
- Built in 1945
Lot Details
- 0.27 Acre Lot
- Garden
Home Design
- Cape Cod Architecture
- Wood Siding
- Stone Siding
Interior Spaces
- 2,412 Sq Ft Home
- Open Floorplan
- 1 Fireplace
- Unfinished Basement
- Basement Fills Entire Space Under The House
- Attic or Crawl Hatchway Insulated
Kitchen
- Oven or Range
- Indoor Grill
- Range Hood
- Microwave
- Dishwasher
Bedrooms and Bathrooms
- 4 Bedrooms
Laundry
- Dryer
- Washer
Parking
- 2 Car Garage
- Basement Garage
- Tuck Under Garage
- Driveway
Outdoor Features
- Patio
Schools
- Edgewood Magnet Elementary School
- Edgewood Magnet Middle School
- NPHS High School
Utilities
- Central Air
- Heating System Uses Natural Gas
- Cable TV Available
Ownership History
Purchase Details
Home Financials for this Owner
Home Financials are based on the most recent Mortgage that was taken out on this home.Purchase Details
Home Financials for this Owner
Home Financials are based on the most recent Mortgage that was taken out on this home.Purchase Details
Home Financials for this Owner
Home Financials are based on the most recent Mortgage that was taken out on this home.Purchase Details
Purchase Details
Similar Homes in New Haven, CT
Home Values in the Area
Average Home Value in this Area
Purchase History
| Date | Type | Sale Price | Title Company |
|---|---|---|---|
| Quit Claim Deed | -- | None Available | |
| Quit Claim Deed | -- | None Available | |
| Warranty Deed | $334,500 | -- | |
| Warranty Deed | $315,000 | -- | |
| Warranty Deed | $240,000 | -- | |
| Warranty Deed | $236,000 | -- | |
| Warranty Deed | $334,500 | -- | |
| Warranty Deed | $315,000 | -- | |
| Warranty Deed | $240,000 | -- | |
| Warranty Deed | $236,000 | -- |
Mortgage History
| Date | Status | Loan Amount | Loan Type |
|---|---|---|---|
| Open | $225,000 | Stand Alone Refi Refinance Of Original Loan | |
| Closed | $225,000 | Stand Alone Refi Refinance Of Original Loan | |
| Previous Owner | $267,600 | New Conventional |
Property History
| Date | Event | Price | Change | Sq Ft Price |
|---|---|---|---|---|
| 03/03/2015 03/03/15 | Sold | $334,500 | -4.0% | $139 / Sq Ft |
| 01/17/2015 01/17/15 | Pending | -- | -- | -- |
| 01/07/2015 01/07/15 | For Sale | $348,500 | +10.6% | $144 / Sq Ft |
| 06/21/2013 06/21/13 | Sold | $315,000 | 0.0% | $131 / Sq Ft |
| 02/27/2013 02/27/13 | Pending | -- | -- | -- |
| 01/31/2013 01/31/13 | For Sale | $315,000 | -- | $131 / Sq Ft |
Tax History Compared to Growth
Tax History
| Year | Tax Paid | Tax Assessment Tax Assessment Total Assessment is a certain percentage of the fair market value that is determined by local assessors to be the total taxable value of land and additions on the property. | Land | Improvement |
|---|---|---|---|---|
| 2024 | $9,734 | $252,840 | $64,260 | $188,580 |
| 2023 | $9,406 | $252,840 | $64,260 | $188,580 |
| 2022 | $10,050 | $252,840 | $64,260 | $188,580 |
| 2021 | $8,385 | $191,100 | $41,720 | $149,380 |
| 2020 | $8,385 | $191,100 | $41,720 | $149,380 |
| 2019 | $8,213 | $191,100 | $41,720 | $149,380 |
| 2018 | $8,213 | $191,100 | $41,720 | $149,380 |
| 2017 | $7,392 | $191,100 | $41,720 | $149,380 |
| 2016 | $7,806 | $187,880 | $43,330 | $144,550 |
| 2015 | $7,806 | $187,880 | $43,330 | $144,550 |
| 2014 | $7,806 | $187,880 | $43,330 | $144,550 |
Agents Affiliated with this Home
-
Judy Cooper

Seller's Agent in 2015
Judy Cooper
Coldwell Banker Realty
(203) 605-5128
28 in this area
97 Total Sales
-
Angel Hernandez
A
Buyer's Agent in 2015
Angel Hernandez
Coldwell Banker Realty
(203) 452-3700
5 Total Sales
-

Buyer's Agent in 2013
Raymond Baldelli
Pearce Real Estate
(203) 980-9191
Map
Source: SmartMLS
MLS Number: N333673
APN: NHVN-000416-001244-004000
- 140 Mckinley Ave
- 100 Mckinley Ave
- 1190 Forest Rd
- 95 Marvelwood Dr
- 73 Hemlock Rd
- 125 Hemlock Rd
- 197 Willard St
- 126 Conrad Dr
- 159 Hemlock Rd
- 50 Marvel Rd
- 173 Westwood Rd
- 168 Westwood Rd
- 5 Robin Ln
- 130 Cleveland Rd
- 59 Judwin Ave
- 119 Westwood Rd
- 6 Spencer Place
- 483 Central Ave
- 139 Fountain St Unit B9
- 137 Fountain St Unit A7
