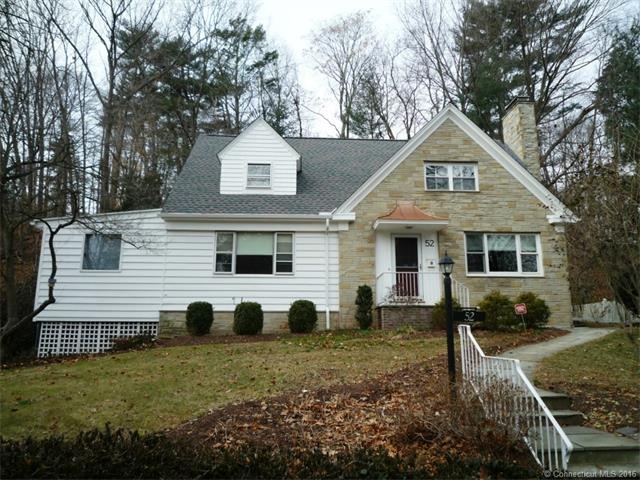
52 Edgewood Way New Haven, CT 06515
Westville NeighborhoodHighlights
- Cape Cod Architecture
- Attic
- No HOA
- Deck
- 1 Fireplace
- 2 Car Attached Garage
About This Home
As of March 2015Spectacular gourmet kitchen with built-ins, newer bathrooms and 2013 roof make this house a must see! Open floor plan with flexible living space and first floor bedroom with bathroom ideal for guests. Central A/C; Family room with sliders to private yard; 2 car garage. Gem of a house!
Last Agent to Sell the Property
Coldwell Banker Realty License #REB.0139160 Listed on: 01/07/2015

Home Details
Home Type
- Single Family
Est. Annual Taxes
- $7,806
Year Built
- Built in 1945
Lot Details
- 0.27 Acre Lot
- Sloped Lot
Home Design
- Cape Cod Architecture
- Wood Siding
- Stone Siding
Interior Spaces
- 2,412 Sq Ft Home
- 1 Fireplace
- Attic or Crawl Hatchway Insulated
- Home Security System
- Dryer
Kitchen
- Gas Range
- Range Hood
- Microwave
- Dishwasher
Bedrooms and Bathrooms
- 4 Bedrooms
Unfinished Basement
- Interior Basement Entry
- Garage Access
Parking
- 2 Car Attached Garage
- Basement Garage
- Tuck Under Garage
- Parking Deck
- Automatic Garage Door Opener
- Driveway
Outdoor Features
- Deck
- Rain Gutters
Schools
- Edgewood Elementary School
- Edgewood Middle School
- James Hillhouse High School
Utilities
- Zoned Heating and Cooling System
- Heating System Uses Natural Gas
- Cable TV Available
Community Details
- No Home Owners Association
Listing and Financial Details
- Exclusions: Washer, Outdoor Grill
Ownership History
Purchase Details
Home Financials for this Owner
Home Financials are based on the most recent Mortgage that was taken out on this home.Purchase Details
Home Financials for this Owner
Home Financials are based on the most recent Mortgage that was taken out on this home.Purchase Details
Home Financials for this Owner
Home Financials are based on the most recent Mortgage that was taken out on this home.Purchase Details
Purchase Details
Similar Homes in New Haven, CT
Home Values in the Area
Average Home Value in this Area
Purchase History
| Date | Type | Sale Price | Title Company |
|---|---|---|---|
| Quit Claim Deed | -- | None Available | |
| Quit Claim Deed | -- | None Available | |
| Warranty Deed | $334,500 | -- | |
| Warranty Deed | $315,000 | -- | |
| Warranty Deed | $240,000 | -- | |
| Warranty Deed | $236,000 | -- | |
| Warranty Deed | $334,500 | -- | |
| Warranty Deed | $315,000 | -- | |
| Warranty Deed | $240,000 | -- | |
| Warranty Deed | $236,000 | -- |
Mortgage History
| Date | Status | Loan Amount | Loan Type |
|---|---|---|---|
| Open | $225,000 | Stand Alone Refi Refinance Of Original Loan | |
| Closed | $225,000 | Stand Alone Refi Refinance Of Original Loan | |
| Previous Owner | $267,600 | New Conventional |
Property History
| Date | Event | Price | Change | Sq Ft Price |
|---|---|---|---|---|
| 03/03/2015 03/03/15 | Sold | $334,500 | -4.0% | $139 / Sq Ft |
| 01/17/2015 01/17/15 | Pending | -- | -- | -- |
| 01/07/2015 01/07/15 | For Sale | $348,500 | +10.6% | $144 / Sq Ft |
| 06/21/2013 06/21/13 | Sold | $315,000 | 0.0% | $131 / Sq Ft |
| 02/27/2013 02/27/13 | Pending | -- | -- | -- |
| 01/31/2013 01/31/13 | For Sale | $315,000 | -- | $131 / Sq Ft |
Tax History Compared to Growth
Tax History
| Year | Tax Paid | Tax Assessment Tax Assessment Total Assessment is a certain percentage of the fair market value that is determined by local assessors to be the total taxable value of land and additions on the property. | Land | Improvement |
|---|---|---|---|---|
| 2024 | $9,734 | $252,840 | $64,260 | $188,580 |
| 2023 | $9,406 | $252,840 | $64,260 | $188,580 |
| 2022 | $10,050 | $252,840 | $64,260 | $188,580 |
| 2021 | $8,385 | $191,100 | $41,720 | $149,380 |
| 2020 | $8,385 | $191,100 | $41,720 | $149,380 |
| 2019 | $8,213 | $191,100 | $41,720 | $149,380 |
| 2018 | $8,213 | $191,100 | $41,720 | $149,380 |
| 2017 | $7,392 | $191,100 | $41,720 | $149,380 |
| 2016 | $7,806 | $187,880 | $43,330 | $144,550 |
| 2015 | $7,806 | $187,880 | $43,330 | $144,550 |
| 2014 | $7,806 | $187,880 | $43,330 | $144,550 |
Agents Affiliated with this Home
-
Judy Cooper

Seller's Agent in 2015
Judy Cooper
Coldwell Banker Realty
(203) 605-5128
28 in this area
97 Total Sales
-
Angel Hernandez
A
Buyer's Agent in 2015
Angel Hernandez
Coldwell Banker Realty
(203) 452-3700
5 Total Sales
-

Buyer's Agent in 2013
Raymond Baldelli
Pearce Real Estate
(203) 980-9191
Map
Source: SmartMLS
MLS Number: N10013814
APN: NHVN-000416-001244-004000
- 140 Mckinley Ave
- 100 Mckinley Ave
- 1190 Forest Rd
- 95 Marvelwood Dr
- 73 Hemlock Rd
- 125 Hemlock Rd
- 197 Willard St
- 126 Conrad Dr
- 159 Hemlock Rd
- 50 Marvel Rd
- 173 Westwood Rd
- 168 Westwood Rd
- 5 Robin Ln
- 130 Cleveland Rd
- 59 Judwin Ave
- 119 Westwood Rd
- 6 Spencer Place
- 483 Central Ave
- 139 Fountain St Unit B9
- 137 Fountain St Unit A7
