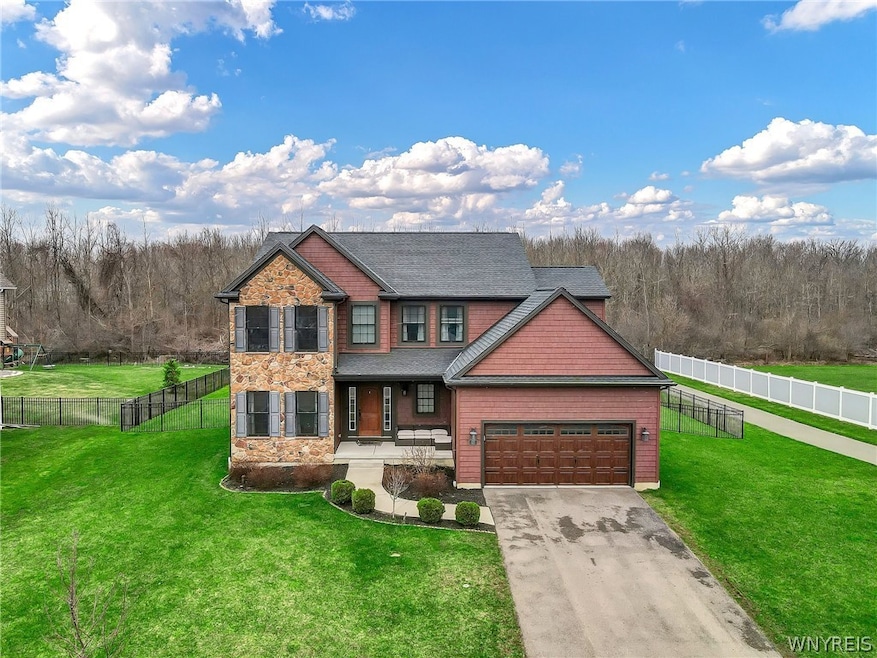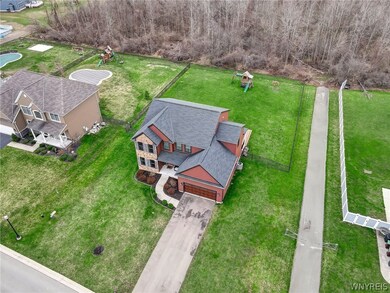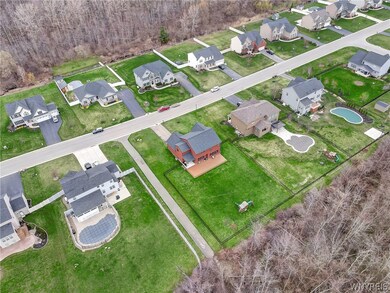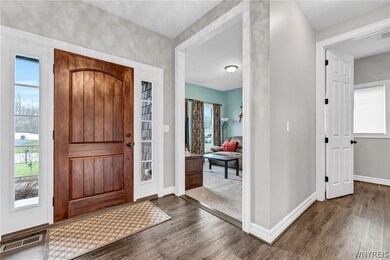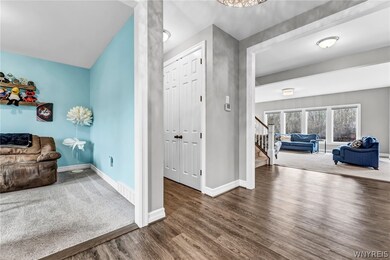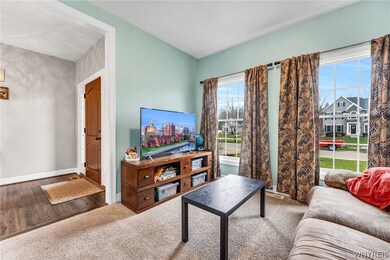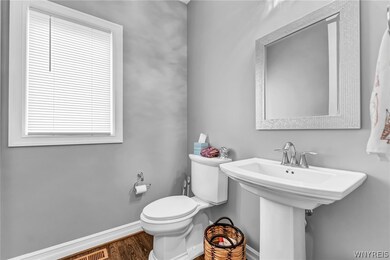
52 Golden Crescent Way Orchard Park, NY 14127
Highlights
- Colonial Architecture
- Deck
- 1 Fireplace
- Orchard Park Middle School Rated A-
- Hydromassage or Jetted Bathtub
- Great Room
About This Home
As of April 2024Better than new! This 2-story home is truly immaculate & stunning! O.P. Schools. As you step onto the covered porch, you're greeted by a spacious foyer w/9' ceilings. The Den provides an ideal space for working from home or gaming enthusiasts. The open-concept LR features a gas FP. The DR boasts sliding glass doors leading to a covered patio & expansive 16x48 deck. The Kitchen is adorned w/high-end finishes, including under-cabinet lighting, double oven, gas cooktop, dishwasher, wine chiller, microwave, quartz counters, breakfast bar, butler's pantry & walk-in pantry. Adjacent to the Kitchen is a mudroom that connects to the attached garage, complete with a new garage door installed in '24. Upstairs offers four generously sized bedrooms. The primary suite impresses with its tray ceilings, ensuite bath, soaking tub, separate shower, double sinks, ceramic floors & spacious 14 x 6 closet. The laundry rm includes a half bath. (Washer & dryer.) High-end light fixtures throughout add a touch of elegance to this exquisite home. Fenced yard backs to hiking & nature trails. Basement w/egress is filled with many possibilities.
Last Agent to Sell the Property
Listing by Howard Hanna WNY Inc. Brokerage Phone: 716-481-3230 License #40BA0826689 Listed on: 03/19/2024

Home Details
Home Type
- Single Family
Est. Annual Taxes
- $14,172
Year Built
- Built in 2017
Lot Details
- 0.46 Acre Lot
- Lot Dimensions are 100x204
- Property is Fully Fenced
- Rectangular Lot
- Private Yard
Parking
- 2 Car Attached Garage
- Garage Door Opener
- Driveway
Home Design
- Colonial Architecture
- Poured Concrete
- Vinyl Siding
- Copper Plumbing
- Stone
Interior Spaces
- 2,790 Sq Ft Home
- 2-Story Property
- 1 Fireplace
- Sliding Doors
- Entrance Foyer
- Great Room
- Family Room
- Formal Dining Room
- Den
Kitchen
- Eat-In Country Kitchen
- Breakfast Bar
- Walk-In Pantry
- Built-In Double Convection Oven
- Built-In Range
- Range Hood
- Microwave
- Dishwasher
- Wine Cooler
- Kitchen Island
- Granite Countertops
- Disposal
Flooring
- Carpet
- Ceramic Tile
Bedrooms and Bathrooms
- 4 Bedrooms
- En-Suite Primary Bedroom
- Hydromassage or Jetted Bathtub
Laundry
- Laundry Room
- Laundry on upper level
Basement
- Basement Fills Entire Space Under The House
- Sump Pump
- Basement Window Egress
Eco-Friendly Details
- Energy-Efficient Appliances
- Energy-Efficient Windows
- Energy-Efficient HVAC
- Energy-Efficient Lighting
Outdoor Features
- Deck
- Open Patio
- Porch
Schools
- Windom Elementary School
- Orchard Park Middle School
- Orchard Park High School
Utilities
- Forced Air Heating and Cooling System
- Heating System Uses Gas
- Vented Exhaust Fan
- Gas Water Heater
- High Speed Internet
- Cable TV Available
Community Details
- Forbes
Listing and Financial Details
- Tax Lot 13
- Assessor Parcel Number 146089-161-150-0002-013-000
Ownership History
Purchase Details
Home Financials for this Owner
Home Financials are based on the most recent Mortgage that was taken out on this home.Purchase Details
Home Financials for this Owner
Home Financials are based on the most recent Mortgage that was taken out on this home.Purchase Details
Home Financials for this Owner
Home Financials are based on the most recent Mortgage that was taken out on this home.Purchase Details
Similar Homes in Orchard Park, NY
Home Values in the Area
Average Home Value in this Area
Purchase History
| Date | Type | Sale Price | Title Company |
|---|---|---|---|
| Deed | $698,000 | None Available | |
| Deed | $698,000 | None Available | |
| Warranty Deed | $455,000 | None Available | |
| Warranty Deed | $455,000 | None Available | |
| Warranty Deed | $455,000 | None Available | |
| Warranty Deed | $518,598 | None Available | |
| Warranty Deed | $518,598 | None Available | |
| Warranty Deed | $518,598 | None Available | |
| Warranty Deed | $99,000 | None Available | |
| Warranty Deed | $99,000 | None Available | |
| Warranty Deed | $99,000 | None Available |
Mortgage History
| Date | Status | Loan Amount | Loan Type |
|---|---|---|---|
| Previous Owner | $355,000 | New Conventional | |
| Previous Owner | $220,000 | New Conventional |
Property History
| Date | Event | Price | Change | Sq Ft Price |
|---|---|---|---|---|
| 04/26/2024 04/26/24 | Sold | $698,000 | +2.7% | $250 / Sq Ft |
| 03/27/2024 03/27/24 | Pending | -- | -- | -- |
| 03/19/2024 03/19/24 | For Sale | $679,900 | +49.4% | $244 / Sq Ft |
| 03/20/2019 03/20/19 | Sold | $455,000 | -4.2% | $158 / Sq Ft |
| 01/19/2019 01/19/19 | Pending | -- | -- | -- |
| 12/30/2018 12/30/18 | Price Changed | $475,000 | -3.1% | $165 / Sq Ft |
| 11/12/2018 11/12/18 | Price Changed | $489,999 | -1.0% | $170 / Sq Ft |
| 10/12/2018 10/12/18 | Price Changed | $494,900 | -0.9% | $172 / Sq Ft |
| 10/05/2018 10/05/18 | Price Changed | $499,500 | -0.1% | $173 / Sq Ft |
| 08/22/2018 08/22/18 | Price Changed | $499,900 | -3.8% | $173 / Sq Ft |
| 08/17/2018 08/17/18 | Price Changed | $519,900 | -1.0% | $180 / Sq Ft |
| 07/25/2018 07/25/18 | For Sale | $525,000 | -- | $182 / Sq Ft |
Tax History Compared to Growth
Tax History
| Year | Tax Paid | Tax Assessment Tax Assessment Total Assessment is a certain percentage of the fair market value that is determined by local assessors to be the total taxable value of land and additions on the property. | Land | Improvement |
|---|---|---|---|---|
| 2024 | -- | $224,900 | $49,300 | $175,600 |
| 2023 | $14,172 | $224,900 | $49,300 | $175,600 |
| 2022 | $14,117 | $224,900 | $49,300 | $175,600 |
| 2021 | $14,250 | $224,900 | $49,300 | $175,600 |
| 2020 | $13,640 | $223,100 | $49,300 | $173,800 |
| 2019 | $2,719 | $223,100 | $49,300 | $173,800 |
| 2018 | $14,037 | $239,500 | $49,300 | $190,200 |
| 2017 | $1,047 | $49,300 | $49,300 | $0 |
| 2016 | $2,785 | $49,300 | $49,300 | $0 |
| 2015 | -- | $49,300 | $49,300 | $0 |
| 2014 | -- | $49,300 | $49,300 | $0 |
Agents Affiliated with this Home
-
Nancy Barry

Seller's Agent in 2024
Nancy Barry
Howard Hanna
(716) 481-3230
38 in this area
191 Total Sales
-
Geralyn Bonilla

Buyer's Agent in 2024
Geralyn Bonilla
Hunt Real Estate
(716) 572-2796
24 in this area
80 Total Sales
-
Kelly Skomra

Seller's Agent in 2019
Kelly Skomra
Howard Hanna
(716) 430-2713
28 Total Sales
Map
Source: Western New York Real Estate Information Services (WNYREIS)
MLS Number: B1525654
APN: 146089-161-150-0002-013-000
- 10 Wentworth Dr
- 0 New Taylor Rd
- 6142 Berkley Dr
- 6193 New Taylor Rd
- 29 Ventura Dr
- 81 Burbank Dr
- 43 Larned Ln
- 95 Carriage Dr Unit 3
- 90 Carriage Dr Unit 8
- 99 N Lincoln Ave
- 3930 Taylor Rd
- 240 Stepping Stone Ln
- 170 Thorn Ave
- 0 Webster Rd
- 76 Deacon Rd
- 40 Washington Ave
- 74 Hawthorne Dr
- 17 Brookins Green Dr
- 3 Butternut Cir
- 170 Sunset Terrace
