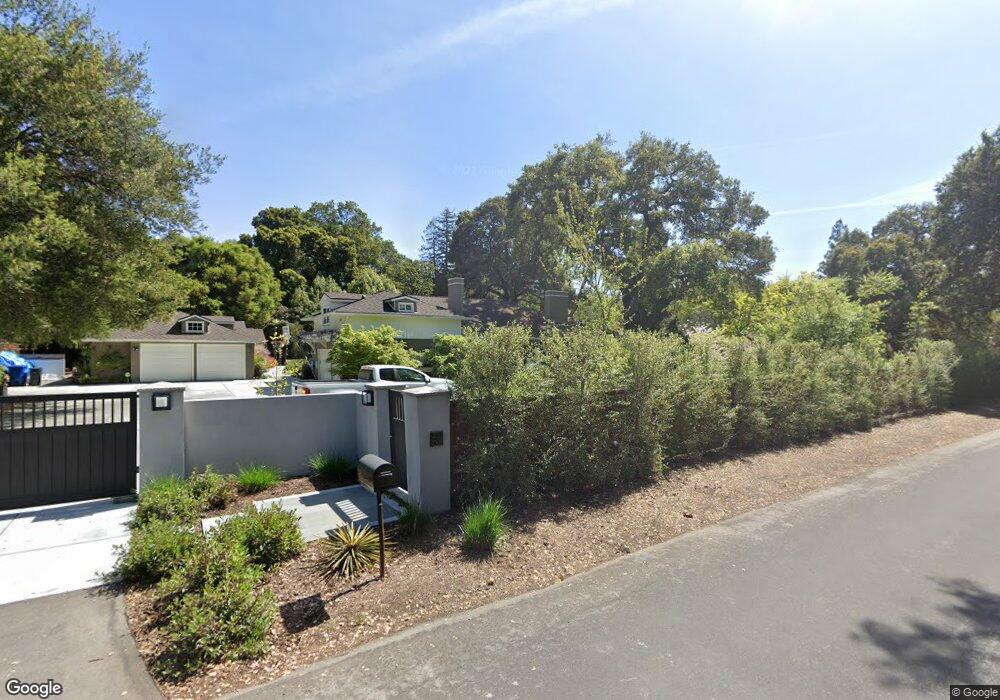
52 Laburnum Rd Atherton, CA 94027
Lindenwood NeighborhoodEstimated Value: $5,707,000 - $7,805,000
Highlights
- Primary Bedroom Suite
- Living Room with Fireplace
- Den
- Encinal Elementary School Rated A
- Wood Flooring
- Breakfast Area or Nook
About This Home
As of May 20132 houses total living space 3900SF. Never before on the market.5BR/5.5BA,4.5car garages hardwood floors, New roofs. All 5BR have their own BA. New roof on both homes. 2nd home built 1995 has vaulted ceilings, 2.5 Car garage 2 spacious master suites w/bath with split floor plan LR,DA and full kitchen. Updated Corian kitchens & BA in both houses.Georgous Gardens.MP Schools. Many opportunities here!
Home Details
Home Type
- Single Family
Est. Annual Taxes
- $54,480
Year Built
- Built in 1940
Lot Details
- Level Lot
- Zoning described as R100
Home Design
- Shingle Roof
- Composition Roof
- Concrete Perimeter Foundation
Interior Spaces
- 3,900 Sq Ft Home
- 1-Story Property
- Wood Burning Fireplace
- Bay Window
- Formal Entry
- Separate Family Room
- Living Room with Fireplace
- Formal Dining Room
- Den
- Library
- Utility Room
- Wood Flooring
Kitchen
- Breakfast Area or Nook
- Eat-In Kitchen
- Microwave
- Dishwasher
- Disposal
Bedrooms and Bathrooms
- 5 Bedrooms
- Primary Bedroom Suite
- Bathtub with Shower
- Walk-in Shower
Parking
- Garage
- Garage Door Opener
- Guest Parking
- Off-Street Parking
Utilities
- Forced Air Heating and Cooling System
- Sewer Within 50 Feet
Listing and Financial Details
- Assessor Parcel Number 061-184-010
Ownership History
Purchase Details
Purchase Details
Home Financials for this Owner
Home Financials are based on the most recent Mortgage that was taken out on this home.Purchase Details
Purchase Details
Purchase Details
Purchase Details
Purchase Details
Similar Home in Atherton, CA
Home Values in the Area
Average Home Value in this Area
Purchase History
| Date | Buyer | Sale Price | Title Company |
|---|---|---|---|
| Bjmh Holdings Llc | -- | None Available | |
| Holak James A | $3,851,000 | Cornerstone Title Company | |
| Shibuya Janice E | -- | None Available | |
| Shibuya Janice E | -- | -- | |
| Shibuya Ellen M | -- | -- | |
| Shibuya Ellen M | -- | -- | |
| Shibuya Ellen M | -- | -- |
Mortgage History
| Date | Status | Borrower | Loan Amount |
|---|---|---|---|
| Previous Owner | Holak James A | $1,999,999 | |
| Previous Owner | Holak James A | $1,999,999 | |
| Previous Owner | Shibuya Janice E | $500,000 | |
| Previous Owner | Shibuya Ellen M | $0 |
Property History
| Date | Event | Price | Change | Sq Ft Price |
|---|---|---|---|---|
| 05/24/2013 05/24/13 | Sold | $3,851,000 | +6.2% | $987 / Sq Ft |
| 04/26/2013 04/26/13 | Pending | -- | -- | -- |
| 04/14/2013 04/14/13 | For Sale | $3,625,000 | -- | $929 / Sq Ft |
Tax History Compared to Growth
Tax History
| Year | Tax Paid | Tax Assessment Tax Assessment Total Assessment is a certain percentage of the fair market value that is determined by local assessors to be the total taxable value of land and additions on the property. | Land | Improvement |
|---|---|---|---|---|
| 2023 | $54,480 | $4,667,398 | $4,439,722 | $227,676 |
| 2022 | $52,152 | $4,575,882 | $4,352,669 | $223,213 |
| 2021 | $51,196 | $4,486,160 | $4,267,323 | $218,837 |
| 2020 | $50,773 | $4,440,161 | $4,223,567 | $216,594 |
| 2019 | $50,169 | $4,353,100 | $4,140,752 | $212,348 |
| 2018 | $48,864 | $4,267,746 | $4,059,561 | $208,185 |
| 2017 | $48,907 | $4,184,065 | $3,979,962 | $204,103 |
| 2016 | $46,670 | $4,005,947 | $3,901,924 | $104,023 |
| 2015 | $46,258 | $3,945,775 | $3,843,314 | $102,461 |
| 2014 | $45,394 | $3,868,483 | $3,768,029 | $100,454 |
Agents Affiliated with this Home
-
Terrell Slawson
T
Seller's Agent in 2013
Terrell Slawson
Linwood Realty Inc.
(650) 995-4148
4 Total Sales
-

Buyer's Agent in 2013
Susan Brosche
Coldwell Banker Realty
(650) 868-0106
Map
Source: MLSListings
MLS Number: ML81312096
APN: 061-184-010
