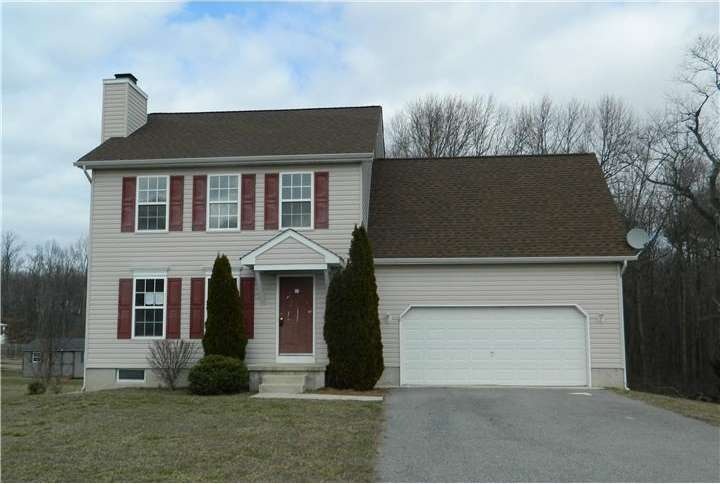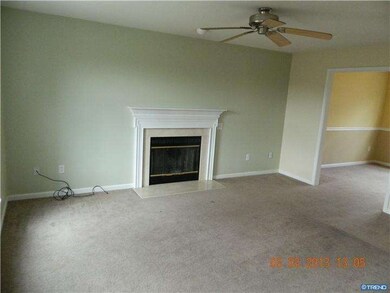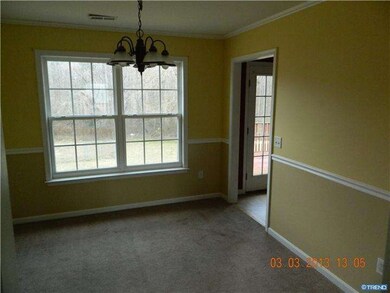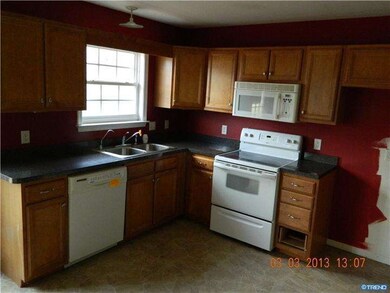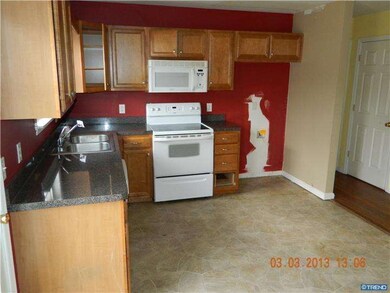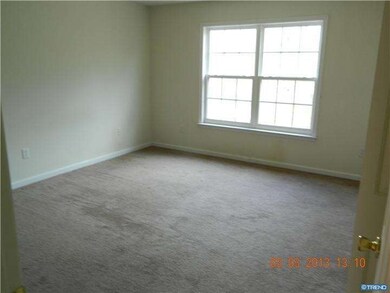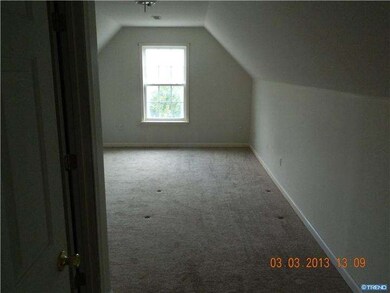
52 Maple Shade Dr Magnolia, DE 19962
Estimated Value: $224,000 - $363,575
Highlights
- Colonial Architecture
- Deck
- Attic
- Caesar Rodney High School Rated A-
- Wood Flooring
- 1 Fireplace
About This Home
As of January 20143 BR/2.5 BA in Woodfield. Fireplace, deck, basement, 2 car garage. Cosmetic TLC needed. Home is being sold "as is". Inspections are for informational purposes only. 1 % EMD Required. Proof Of Funds required with All cash offers. Cash transactions are subject to special deed restrictions For cash transactions: The Grantee(s), or purchaser(s), of the Property may not re-sell, record an additional conveyance document, or otherwise transfer title to the Property within 60 days following the Grantor"s execution of this Deed.
Home Details
Home Type
- Single Family
Est. Annual Taxes
- $863
Year Built
- Built in 2002
Lot Details
- 0.5 Acre Lot
- Lot Dimensions are 125 x 190
- Property is zoned AC
HOA Fees
- $17 Monthly HOA Fees
Parking
- 2 Car Attached Garage
- 3 Open Parking Spaces
Home Design
- Colonial Architecture
- Brick Foundation
- Pitched Roof
- Shingle Roof
- Vinyl Siding
Interior Spaces
- Property has 2 Levels
- 1 Fireplace
- Living Room
- Dining Room
- Eat-In Kitchen
- Laundry on upper level
- Attic
Flooring
- Wood
- Wall to Wall Carpet
- Vinyl
Bedrooms and Bathrooms
- 3 Bedrooms
- En-Suite Primary Bedroom
- 2.5 Bathrooms
Basement
- Basement Fills Entire Space Under The House
- Exterior Basement Entry
Outdoor Features
- Deck
Schools
- W.B. Simpson Elementary School
Utilities
- Central Air
- Heating System Uses Gas
- Hot Water Heating System
- 200+ Amp Service
- Electric Water Heater
- On Site Septic
Community Details
- Woodfield Subdivision
Listing and Financial Details
- Assessor Parcel Number NM-00-11104-05-6800-00001
Ownership History
Purchase Details
Home Financials for this Owner
Home Financials are based on the most recent Mortgage that was taken out on this home.Purchase Details
Purchase Details
Similar Homes in Magnolia, DE
Home Values in the Area
Average Home Value in this Area
Purchase History
| Date | Buyer | Sale Price | Title Company |
|---|---|---|---|
| Bodemer James J | $159,000 | None Available | |
| Marino John | $132,000 | Advantage Title Co | |
| The Bank Of New York Mellon | $170,000 | None Available |
Mortgage History
| Date | Status | Borrower | Loan Amount |
|---|---|---|---|
| Open | Bodemer James J | $50,000 | |
| Previous Owner | Nelson Mark A | $247,500 |
Property History
| Date | Event | Price | Change | Sq Ft Price |
|---|---|---|---|---|
| 01/09/2014 01/09/14 | Sold | $159,000 | -0.6% | $99 / Sq Ft |
| 10/25/2013 10/25/13 | Pending | -- | -- | -- |
| 10/18/2013 10/18/13 | Price Changed | $159,900 | 0.0% | $99 / Sq Ft |
| 10/18/2013 10/18/13 | For Sale | $159,900 | -3.1% | $99 / Sq Ft |
| 04/16/2013 04/16/13 | Pending | -- | -- | -- |
| 03/18/2013 03/18/13 | For Sale | $165,000 | -- | $103 / Sq Ft |
Tax History Compared to Growth
Tax History
| Year | Tax Paid | Tax Assessment Tax Assessment Total Assessment is a certain percentage of the fair market value that is determined by local assessors to be the total taxable value of land and additions on the property. | Land | Improvement |
|---|---|---|---|---|
| 2024 | $914 | $332,500 | $93,500 | $239,000 |
| 2023 | $824 | $46,900 | $6,700 | $40,200 |
| 2022 | $758 | $46,900 | $6,700 | $40,200 |
| 2021 | $795 | $46,900 | $6,700 | $40,200 |
| 2020 | $779 | $46,900 | $6,700 | $40,200 |
| 2019 | $748 | $46,900 | $6,700 | $40,200 |
| 2018 | $674 | $46,900 | $6,700 | $40,200 |
| 2017 | $663 | $46,900 | $0 | $0 |
| 2016 | $1,020 | $46,900 | $0 | $0 |
| 2015 | $863 | $46,900 | $0 | $0 |
| 2014 | $858 | $46,900 | $0 | $0 |
Agents Affiliated with this Home
-
Mark Levering

Seller's Agent in 2014
Mark Levering
Patterson Schwartz
(302) 545-2787
111 Total Sales
-
John Marino

Buyer's Agent in 2014
John Marino
Patterson Schwartz
(302) 540-5799
21 Total Sales
Map
Source: Bright MLS
MLS Number: 1003373138
APN: 7-00-11104-05-6800-000
- 264 Sunny Meadow Dr
- 18 Springflower Place
- 194 Grays Ln
- 579 Sunny Meadow Dr
- 338 Currant Cir
- 57 Glenn Forest Rd
- 143 & 149 Moores Dr
- 351 Currant Cir
- 184 Currant Cir
- 16 Berg Alley
- 154 Currant Cir
- 865 Barney Jenkins Rd
- 1130 Peachtree Run
- 33 Cherry Dr W
- 213 Cider Run
- 212 Cider Run
- 327 Cinnamon Way
- 828 Millchop Ln
- 419 Cinnamon Way
- 903 Chestnut Ridge Dr
- 52 Maple Shade Dr
- 76 Maple Shade Dr
- 26 Maple Shade Dr
- 167 Applecross Ln
- 100 Maple Shade Dr
- 168 Applecross Ln
- 54 Falling Leaf Ln
- 6 Maple Shade Dr
- 93 Maple Shade Dr
- 7 Maple Shade Dr
- 130 Maple Shade Dr
- 56 Falling Leaf Ln
- 141 Applecross Ln
- 115 Maple Shade Dr
- 4 Maple Shade Dr
- 190 Morning Dew Dr
- 5 Maple Shade Dr
- 166 Morning Dew Dr
- 137 Maple Shade Dr
- 105 Applecross Ln
