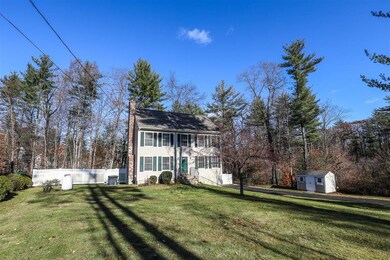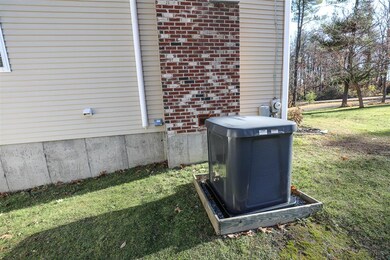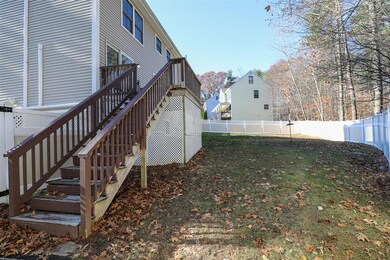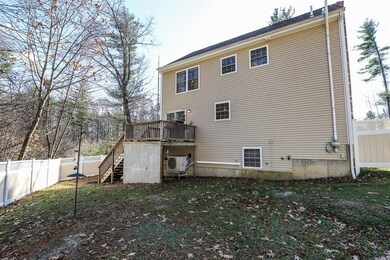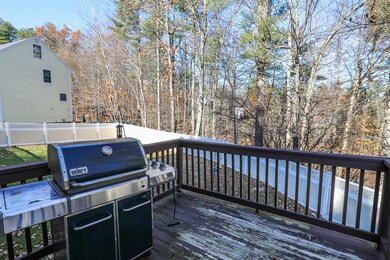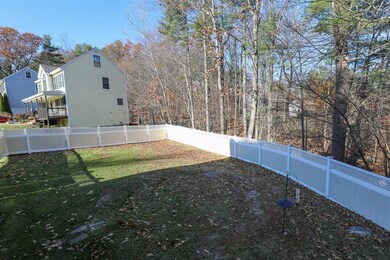
52 Opossum Dr Chester, NH 03036
Estimated Value: $590,000 - $637,222
Highlights
- Colonial Architecture
- Deck
- Wood Flooring
- Countryside Views
- Wooded Lot
- Attic
About This Home
As of December 2021Now's your chance to be in one of Chester's most beloved neighborhoods. This 3 bedroom 2.5 bath colonial has had some VERY thoughtful upgrades to include a whole house generator, a FINISHED THIRD FLOOR and three levels of BRAND NEW mini split units which heat and cool! NEWER ROOF (5 years young), freshly paved driveway, radon mitigation, fully fenced in backyard, shed and brand new vinyl flooring is on order for the kitchen, powder room and entry hallway AND WILL BE REPLACED PRIOR TO CLOSING. You're sure to love the wonderful BRAND NEW REFRIGERATOR which is state of the art. This home comes complete with custom window blinds, first floor laundry with washer and dryer included, shed and plenty of storage. Fantastic location, close to town. Be in before the Holidays! Pinkerton Academy School District.
Last Agent to Sell the Property
Coldwell Banker Realty Bedford NH License #067796 Listed on: 11/18/2021

Home Details
Home Type
- Single Family
Est. Annual Taxes
- $6,600
Year Built
- Built in 2002
Lot Details
- 0.79 Acre Lot
- Property is Fully Fenced
- Landscaped
- Lot Sloped Up
- Sprinkler System
- Wooded Lot
- Garden
- Property is zoned RD RE
HOA Fees
- $35 Monthly HOA Fees
Parking
- 2 Car Garage
Home Design
- Colonial Architecture
- Concrete Foundation
- Wood Frame Construction
- Architectural Shingle Roof
- Vinyl Siding
- Radon Mitigation System
Interior Spaces
- 2-Story Property
- Ceiling Fan
- Wood Burning Fireplace
- Blinds
- Combination Kitchen and Dining Room
- Countryside Views
- Fire and Smoke Detector
- Attic
Kitchen
- Electric Cooktop
- Stove
- Microwave
- ENERGY STAR Qualified Dishwasher
Flooring
- Wood
- Carpet
- Vinyl
Bedrooms and Bathrooms
- 3 Bedrooms
- Walk-In Closet
Laundry
- Laundry on main level
- ENERGY STAR Qualified Dryer
Unfinished Basement
- Walk-Out Basement
- Connecting Stairway
- Interior Basement Entry
- Basement Storage
Accessible Home Design
- Hard or Low Nap Flooring
- Standby Generator
Outdoor Features
- Deck
- Shed
Schools
- Chester Academy Elementary And Middle School
- Pinkerton Academy High School
Utilities
- Air Conditioning
- Mini Split Air Conditioners
- Mini Split Heat Pump
- Baseboard Heating
- Heating System Uses Oil
- 100 Amp Service
- Power Generator
- Propane
- Water Heater
- Septic Tank
- Leach Field
- Cable TV Available
Community Details
- Association fees include plowing
- Oak Hill Estates Ii Association
Listing and Financial Details
- Legal Lot and Block 18 / 103
Ownership History
Purchase Details
Home Financials for this Owner
Home Financials are based on the most recent Mortgage that was taken out on this home.Purchase Details
Home Financials for this Owner
Home Financials are based on the most recent Mortgage that was taken out on this home.Similar Homes in Chester, NH
Home Values in the Area
Average Home Value in this Area
Purchase History
| Date | Buyer | Sale Price | Title Company |
|---|---|---|---|
| Weaver Janet L | $250,000 | -- | |
| Cartus Financial Corp | $250,000 | -- | |
| Cartus Financial Corp | $250,000 | -- | |
| Lopez Claudine M | $233,500 | -- | |
| Lopez Claudine M | $233,500 | -- |
Mortgage History
| Date | Status | Borrower | Loan Amount |
|---|---|---|---|
| Open | Fuller Nicholas | $372,470 | |
| Closed | Weaver Janet L | $250,000 | |
| Previous Owner | Carr Thomas | $196,000 | |
| Previous Owner | Finamore Donald G | $261,800 | |
| Previous Owner | Finamore Donald G | $256,400 | |
| Closed | Carr Thomas | $0 |
Property History
| Date | Event | Price | Change | Sq Ft Price |
|---|---|---|---|---|
| 12/27/2021 12/27/21 | Sold | $438,200 | +2.1% | $243 / Sq Ft |
| 11/22/2021 11/22/21 | Pending | -- | -- | -- |
| 11/18/2021 11/18/21 | For Sale | $429,000 | +71.6% | $238 / Sq Ft |
| 07/31/2014 07/31/14 | Sold | $250,000 | 0.0% | $145 / Sq Ft |
| 07/01/2014 07/01/14 | Pending | -- | -- | -- |
| 06/06/2014 06/06/14 | For Sale | $250,000 | +7.1% | $145 / Sq Ft |
| 06/04/2012 06/04/12 | Sold | $233,500 | +1.6% | $135 / Sq Ft |
| 04/30/2012 04/30/12 | Pending | -- | -- | -- |
| 04/10/2012 04/10/12 | For Sale | $229,900 | -- | $133 / Sq Ft |
Tax History Compared to Growth
Tax History
| Year | Tax Paid | Tax Assessment Tax Assessment Total Assessment is a certain percentage of the fair market value that is determined by local assessors to be the total taxable value of land and additions on the property. | Land | Improvement |
|---|---|---|---|---|
| 2024 | $8,458 | $517,000 | $187,800 | $329,200 |
| 2023 | $7,612 | $328,100 | $125,200 | $202,900 |
| 2022 | $7,030 | $328,500 | $125,200 | $203,300 |
| 2021 | $6,700 | $321,500 | $125,200 | $196,300 |
| 2020 | $6,600 | $321,500 | $125,200 | $196,300 |
| 2019 | $6,687 | $321,500 | $125,200 | $196,300 |
| 2018 | $5,839 | $240,800 | $81,200 | $159,600 |
| 2016 | $5,784 | $241,900 | $81,200 | $160,700 |
| 2015 | $6,022 | $244,400 | $81,200 | $163,200 |
| 2014 | $6,247 | $244,400 | $81,200 | $163,200 |
Agents Affiliated with this Home
-
Kati Ofcarcik
K
Seller's Agent in 2021
Kati Ofcarcik
Coldwell Banker Realty Bedford NH
(603) 289-9300
11 in this area
30 Total Sales
-
Liz Purnell

Buyer's Agent in 2021
Liz Purnell
Coldwell Banker Realty Bedford NH
(603) 714-4845
1 in this area
104 Total Sales
-
S
Seller's Agent in 2014
Sherry Hourrigan
Coldwell Banker Realty Manchester NH
(603) 289-8447
-

Buyer's Agent in 2014
Kelly Bennett
Coldwell Banker Realty Derry NH
(603) 434-1000
-
Rebecca Digregorio

Seller's Agent in 2012
Rebecca Digregorio
BHHS Verani Londonderry
(603) 315-5152
108 Total Sales
-
T
Buyer's Agent in 2012
Tony Marcotte
East Coast Communities Realty Group
(603) 903-0875
3 Total Sales
Map
Source: PrimeMLS
MLS Number: 4891063
APN: CHST-000005-000103-000018
- Lot 8 Robin Way Unit 8
- Lot 6 Robin Way Unit 6
- 34 Edwards Mill Rd
- 24 Colby Farm Rd
- 74 Deerwood Hollow
- Lot 2 Robin Way Unit 2
- Lot 7 Robin Way Unit 7
- Lot 4 Robin Way Unit 4
- 41 Allen St
- 335 Raymond Rd
- 35 Reed Rd
- 37 Reed Rd
- 15 Church Rd
- 15 Fiddlehead Ln
- 0 Jack Rd
- 38 Granite Ln
- 42 Granite Ln
- 55 Granite Ln
- 412 Main St
- 0 Old Chester Turnpike
- 26 Opossum Dr
- 27 Opossum Dr
- 62 Opossum Dr
- 18 Opossum Dr
- 7 Opossum Dr
- 30 Opossum Dr
- 53 Opossum Dr
- 52 Opossum Dr
- 9 Opossum Dr
- 16 Opossum Dr Unit 10
- 59 Opossum Dr
- 58 Opossum Dr
- 29 Opossum Dr
- 57 Opossum Dr
- 24 Opossum Dr
- 22 Opossum Dr
- 55 Opossum Dr
- 54 Red Squirrel Ln
- 60 Red Squirrel Ln
- 44 Red Squirrel Ln

