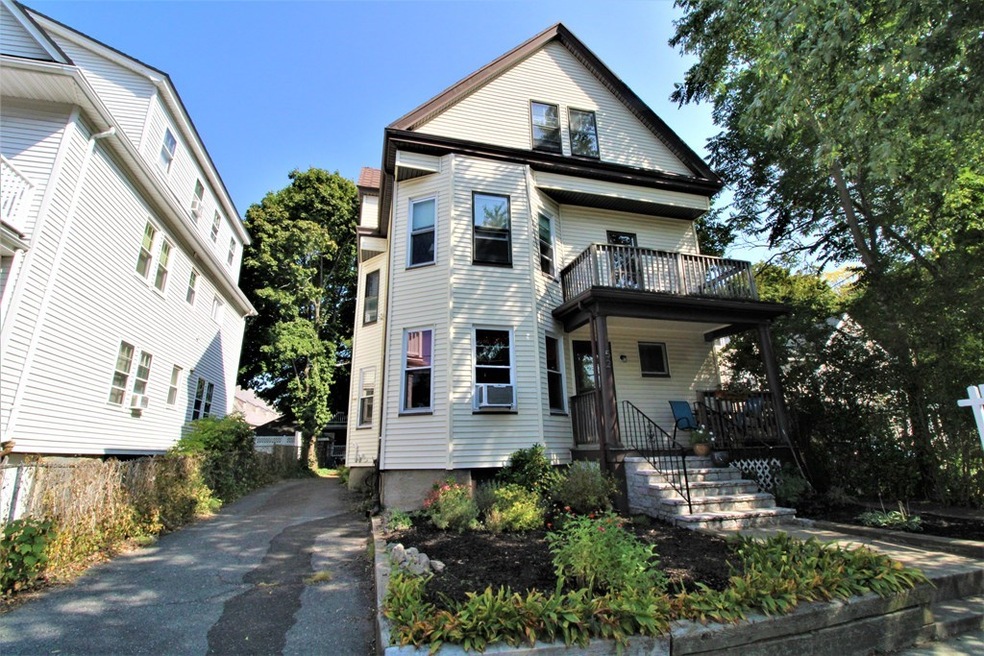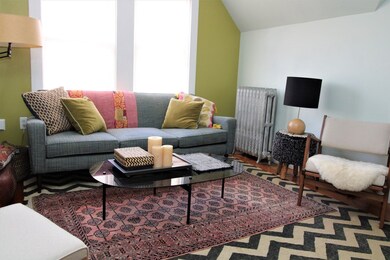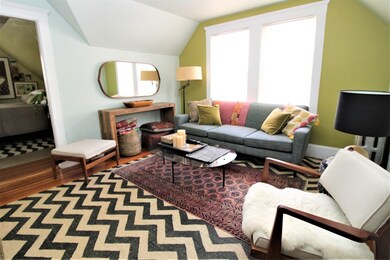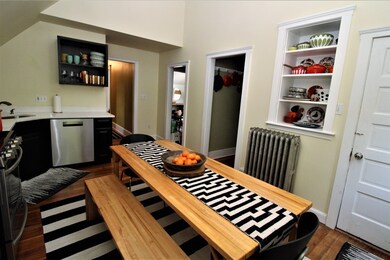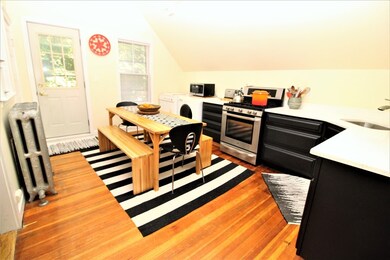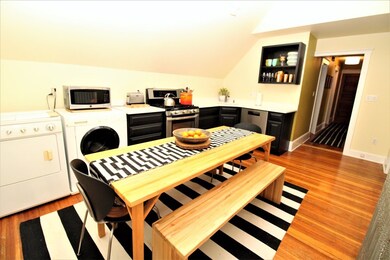
52 Patten St Unit 3 Jamaica Plain, MA 02130
Jamaica Plain NeighborhoodEstimated Value: $519,000 - $569,415
About This Home
As of December 2020Lovely treetop condo now available in the historic Woodbourne neighborhood. This bright and spacious home features a large living room with cathedral ceiling, 2 good sized bedrooms plus a bonus home office. The kitchen and bath have been nicely updated and you’ll love the direct access to your own private balcony perfect for al fresco dining or a container garden. There’s also in-unit laundry, newer heating and plenty of basement storage. Strong 100% owner occupancy, pet friendly association. Close to Forest Hills Station, Forest Hills Cemetery walking trails, and the Arnold Arboretum.
Property Details
Home Type
- Condominium
Est. Annual Taxes
- $5,795
Year Built
- Built in 1920
Lot Details
- Year Round Access
Kitchen
- Range
- Dishwasher
- Disposal
Flooring
- Wood
- Tile
Laundry
- Laundry in unit
- Dryer
- Washer
Utilities
- Hot Water Baseboard Heater
- Heating System Uses Gas
- Water Holding Tank
- Natural Gas Water Heater
- Cable TV Available
Additional Features
- Basement
Community Details
- Pets Allowed
Listing and Financial Details
- Assessor Parcel Number W:19 P:04811 S:006
Ownership History
Purchase Details
Home Financials for this Owner
Home Financials are based on the most recent Mortgage that was taken out on this home.Purchase Details
Home Financials for this Owner
Home Financials are based on the most recent Mortgage that was taken out on this home.Purchase Details
Home Financials for this Owner
Home Financials are based on the most recent Mortgage that was taken out on this home.Purchase Details
Home Financials for this Owner
Home Financials are based on the most recent Mortgage that was taken out on this home.Purchase Details
Home Financials for this Owner
Home Financials are based on the most recent Mortgage that was taken out on this home.Similar Homes in the area
Home Values in the Area
Average Home Value in this Area
Purchase History
| Date | Buyer | Sale Price | Title Company |
|---|---|---|---|
| Merriam Kelsey A | $410,000 | None Available | |
| George Lynne L | $265,000 | -- | |
| Kain Jaclyn R | $245,000 | -- | |
| Richards Stephen M | $231,000 | -- | |
| Coyne William | $525,000 | -- |
Mortgage History
| Date | Status | Borrower | Loan Amount |
|---|---|---|---|
| Open | Merriam Kelsey A | $270,000 | |
| Previous Owner | George Lynne L | $247,500 | |
| Previous Owner | George Lynne L | $257,050 | |
| Previous Owner | Kain Jaclyn R | $242,900 | |
| Previous Owner | Coyne William | $172,500 | |
| Previous Owner | Coyne William | $400,000 |
Property History
| Date | Event | Price | Change | Sq Ft Price |
|---|---|---|---|---|
| 12/16/2020 12/16/20 | Sold | $410,000 | -3.5% | $439 / Sq Ft |
| 10/26/2020 10/26/20 | Pending | -- | -- | -- |
| 10/14/2020 10/14/20 | Price Changed | $425,000 | -5.3% | $455 / Sq Ft |
| 09/30/2020 09/30/20 | For Sale | $449,000 | -- | $481 / Sq Ft |
Tax History Compared to Growth
Tax History
| Year | Tax Paid | Tax Assessment Tax Assessment Total Assessment is a certain percentage of the fair market value that is determined by local assessors to be the total taxable value of land and additions on the property. | Land | Improvement |
|---|---|---|---|---|
| 2025 | $5,795 | $500,400 | $0 | $500,400 |
| 2024 | $4,956 | $454,700 | $0 | $454,700 |
| 2023 | $4,650 | $433,000 | $0 | $433,000 |
| 2022 | $4,443 | $408,400 | $0 | $408,400 |
| 2021 | $4,279 | $401,000 | $0 | $401,000 |
| 2020 | $4,092 | $387,500 | $0 | $387,500 |
| 2019 | $3,926 | $372,500 | $0 | $372,500 |
| 2018 | $3,791 | $361,700 | $0 | $361,700 |
| 2017 | $3,613 | $341,200 | $0 | $341,200 |
| 2016 | $3,508 | $318,900 | $0 | $318,900 |
| 2015 | $3,499 | $288,900 | $0 | $288,900 |
| 2014 | $3,428 | $272,500 | $0 | $272,500 |
Agents Affiliated with this Home
-
Ellen Grubert

Seller's Agent in 2020
Ellen Grubert
Compass
(617) 256-8455
102 in this area
296 Total Sales
-
Janis Lippman

Seller Co-Listing Agent in 2020
Janis Lippman
Compass
18 in this area
41 Total Sales
-
Cervone Deegan Team
C
Buyer's Agent in 2020
Cervone Deegan Team
Coldwell Banker Realty - Boston
(617) 266-4430
23 in this area
46 Total Sales
Map
Source: MLS Property Information Network (MLS PIN)
MLS Number: 72734546
APN: JAMA-000000-000019-004811-000006
- 51 Walk Hill St Unit 3
- 31 Rodman St
- 65 Southbourne Rd
- 51 Southbourne Rd
- 3943 Washington St
- 11 Goodway Rd Unit 1
- 11 Goodway Rd Unit 2
- 173 Brookway Rd
- 10 Colgate Rd Unit 3
- 6 Meyer St Unit 3
- 21 Delford St Unit 2
- 34 Colgate Rd Unit 3
- 58 Weld Hill St Unit 2
- 15 Whipple Ave Unit 5
- 37 Halliday St
- 30 Halliday St
- 27 Harrison St Unit C
- 620 South St
- 8 Asticou Rd Unit B
- 380 South St
- 52 Patten St Unit 3
- 52 Patten St Unit 2
- 52 Patten St Unit 1
- 52 Patten St Unit 1,52
- 52 Patten St Unit 2, 52
- 48 Patten St Unit 50
- 56 Patten St
- 00 Patten St
- 46 Patten St
- 46 Patten St Unit 2
- 60 Patten St
- 59 Patten St
- 42 Patten St Unit 1
- 42 Patten St
- 59 Walk Hill St Unit 3
- 59 Walk Hill St Unit 2
- 59 Walk Hill St Unit 1
- 59 Walk Hill St
- 59 Walk Hill St
- 51 Patten St
