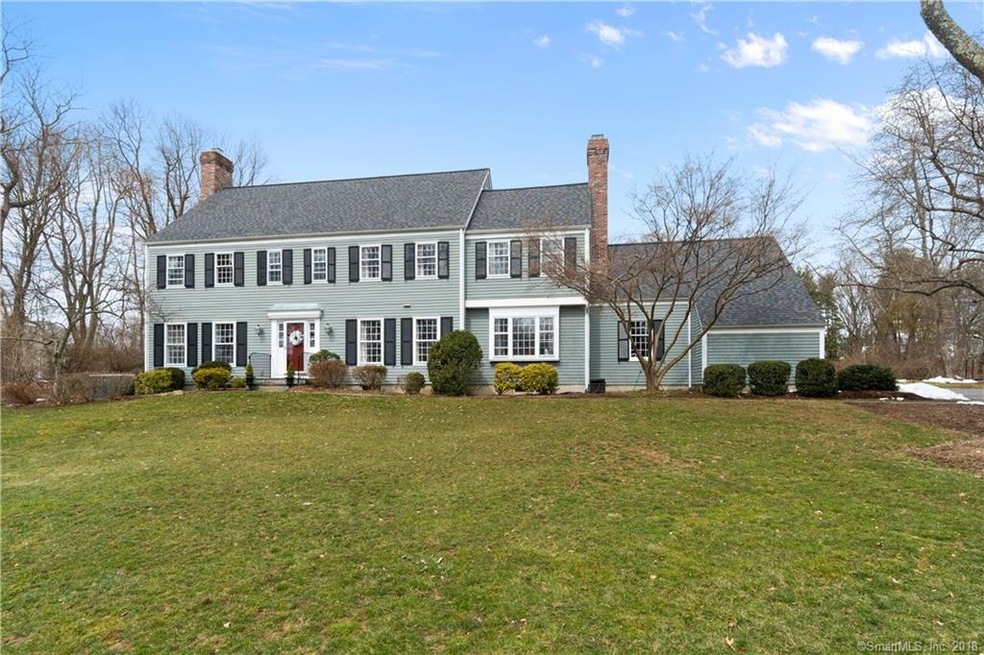
52 Ryders Ln Wilton, CT 06897
Cannondale NeighborhoodHighlights
- Colonial Architecture
- Attic
- No HOA
- Miller-Driscoll School Rated A
- 2 Fireplaces
- Cul-De-Sac
About This Home
As of July 2018Location, Location, Location. Desirable cul-de-sac with annual neighborhood party. Great 5 bedroom home with walk-up attic. Best backyard in Wilton extensively landscaped with exposed historic stone walls along western & northern perimeter. New roof. New shutters and trim work with Azeks. New master bath and powder room. New appliances with gas range. All floors refinished and interior painted. Whole house generator. See addendum for complete list. Wonderful opportunity for a very special property at a great price.
Last Agent to Sell the Property
Compass Connecticut, LLC License #RES.0224030 Listed on: 04/07/2018

Home Details
Home Type
- Single Family
Est. Annual Taxes
- $20,998
Year Built
- Built in 1975
Lot Details
- 2 Acre Lot
- Cul-De-Sac
- Stone Wall
- Level Lot
- Cleared Lot
- Property is zoned R-2
Home Design
- Colonial Architecture
- Concrete Foundation
- Block Foundation
- Frame Construction
- Asphalt Shingled Roof
- Wood Siding
- Clap Board Siding
Interior Spaces
- 3,684 Sq Ft Home
- Central Vacuum
- 2 Fireplaces
- Entrance Foyer
- Concrete Flooring
Kitchen
- Built-In Oven
- Microwave
- Dishwasher
Bedrooms and Bathrooms
- 5 Bedrooms
Laundry
- Laundry Room
- Laundry on main level
- Dryer
- Washer
Attic
- Attic Floors
- Storage In Attic
- Walkup Attic
Unfinished Basement
- Partial Basement
- Interior Basement Entry
- Sump Pump
- Basement Storage
Home Security
- Storm Windows
- Storm Doors
Parking
- 2 Car Attached Garage
- Driveway
Outdoor Features
- Enclosed patio or porch
- Exterior Lighting
- Rain Gutters
Location
- Property is near shops
Schools
- Miller-Driscoll Elementary School
- Middlebrook School
- Cider Mill Middle School
- Wilton High School
Utilities
- Central Air
- Floor Furnace
- Heating System Uses Oil
- Power Generator
- Private Company Owned Well
- Fuel Tank Located in Basement
Community Details
- No Home Owners Association
Listing and Financial Details
- Exclusions: Barn, play set, light fixtures (dining, foyer, living), window treatments
Ownership History
Purchase Details
Home Financials for this Owner
Home Financials are based on the most recent Mortgage that was taken out on this home.Purchase Details
Home Financials for this Owner
Home Financials are based on the most recent Mortgage that was taken out on this home.Similar Homes in the area
Home Values in the Area
Average Home Value in this Area
Purchase History
| Date | Type | Sale Price | Title Company |
|---|---|---|---|
| Warranty Deed | $905,000 | -- | |
| Warranty Deed | $920,000 | -- |
Mortgage History
| Date | Status | Loan Amount | Loan Type |
|---|---|---|---|
| Open | $672,000 | Stand Alone Refi Refinance Of Original Loan | |
| Closed | $724,000 | Purchase Money Mortgage | |
| Previous Owner | $736,000 | Adjustable Rate Mortgage/ARM |
Property History
| Date | Event | Price | Change | Sq Ft Price |
|---|---|---|---|---|
| 07/31/2018 07/31/18 | Sold | $905,000 | -2.2% | $246 / Sq Ft |
| 05/14/2018 05/14/18 | Price Changed | $925,000 | -4.4% | $251 / Sq Ft |
| 04/07/2018 04/07/18 | For Sale | $968,000 | +5.2% | $263 / Sq Ft |
| 12/30/2014 12/30/14 | Sold | $920,000 | -7.5% | $245 / Sq Ft |
| 11/30/2014 11/30/14 | Pending | -- | -- | -- |
| 10/23/2014 10/23/14 | For Sale | $995,000 | -- | $264 / Sq Ft |
Tax History Compared to Growth
Tax History
| Year | Tax Paid | Tax Assessment Tax Assessment Total Assessment is a certain percentage of the fair market value that is determined by local assessors to be the total taxable value of land and additions on the property. | Land | Improvement |
|---|---|---|---|---|
| 2025 | $24,554 | $1,005,900 | $367,360 | $638,540 |
| 2024 | $21,345 | $891,590 | $367,360 | $524,230 |
| 2023 | $18,921 | $646,660 | $336,630 | $310,030 |
| 2022 | $18,255 | $646,660 | $336,630 | $310,030 |
| 2021 | $18,022 | $646,660 | $336,630 | $310,030 |
| 2020 | $17,757 | $646,660 | $336,630 | $310,030 |
| 2019 | $18,456 | $646,660 | $336,630 | $310,030 |
| 2018 | $21,000 | $744,940 | $354,340 | $390,600 |
| 2017 | $20,687 | $744,940 | $354,340 | $390,600 |
| 2016 | $20,302 | $742,560 | $354,340 | $388,220 |
| 2015 | $19,923 | $742,560 | $354,340 | $388,220 |
| 2014 | $19,685 | $742,560 | $354,340 | $388,220 |
Agents Affiliated with this Home
-

Seller's Agent in 2018
Marion Filley
Compass Connecticut, LLC
(203) 515-1387
90 in this area
132 Total Sales
-

Buyer's Agent in 2018
Dawn Grabover
Keller Williams Realty
(203) 417-2697
72 Total Sales
-

Seller's Agent in 2014
Karen Berwick
Real Estate Two
(203) 209-7588
167 Total Sales
-

Seller Co-Listing Agent in 2014
Anita Pavone
Real Estate Two
(203) 209-7588
169 Total Sales
Map
Source: SmartMLS
MLS Number: 170057586
APN: WILT-000092-000006-000003
- 125 Nod Hill Rd
- 226 Nod Hill Rd
- 481 Ridgefield Rd
- 721 Ridgefield Rd
- 25 Vista Rd
- 352 Ridgefield Rd
- 35 Vista Rd
- 63 Pipers Hill Rd
- 78 Carriage Rd
- 192 Catalpa Rd
- 111 Deforest Rd
- 300 Ridgefield Rd
- 158 Linden Tree Rd
- 211 Linden Tree Rd
- 262 Linden Tree Rd
- 119 Deforest Rd
- 75 Bald Hill Rd
- 26 Ruscoe Rd
- 33 Middlebrook Farm Rd
- 913 Ridgefield Rd
