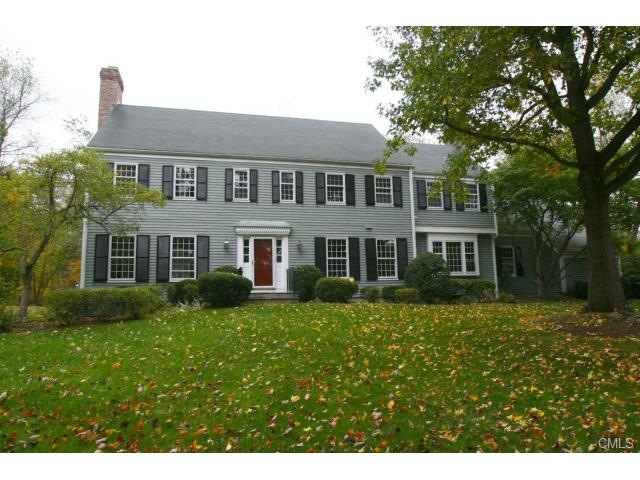
52 Ryders Ln Wilton, CT 06897
Cannondale NeighborhoodHighlights
- Colonial Architecture
- Attic
- No HOA
- Miller-Driscoll School Rated A
- 2 Fireplaces
- Cul-De-Sac
About This Home
As of July 2018A+ Wilton location. Opportunity knocking to purchase in a prime location. First time to the market. Nod Hill area. Classic colonial set on a beautiful level 2 acre parcel on cul-de-sac. Hardwood floors on first and second level, huge windows, 2 fireplaces. Gigantic walk up attic and huge basement for expansion possibilities. Freshly painted exterior. Two and a half car attached garage. Loaded with charm and plenty of built-ins and trim. Private first floor library. Priced with your renovations in mind. Great layout. Wonderful opportunity to own a truly gorgeous and classic style Wilton home.
Last Agent to Sell the Property
Real Estate Two License #RES.0439950 Listed on: 10/23/2014
Home Details
Home Type
- Single Family
Est. Annual Taxes
- $19,685
Year Built
- Built in 1975
Lot Details
- 2 Acre Lot
- Cul-De-Sac
- Level Lot
- Many Trees
- Property is zoned R-2
Parking
- 2 Car Attached Garage
Home Design
- Colonial Architecture
- Concrete Foundation
- Block Foundation
- Frame Construction
- Asphalt Shingled Roof
- Ridge Vents on the Roof
- Wood Siding
- Clap Board Siding
Interior Spaces
- 3,762 Sq Ft Home
- Central Vacuum
- 2 Fireplaces
- Entrance Foyer
- Storm Doors
Kitchen
- Built-In Oven
- Microwave
- Dishwasher
Bedrooms and Bathrooms
- 5 Bedrooms
Laundry
- Laundry Room
- Dryer
- Washer
Attic
- Attic Floors
- Storage In Attic
- Walkup Attic
Unfinished Basement
- Basement Fills Entire Space Under The House
- Interior Basement Entry
- Basement Hatchway
- Basement Storage
Outdoor Features
- Patio
- Rain Gutters
- Porch
Schools
- Miller-Driscoll Elementary School
- Middlebrook School
- Cider Mill Middle School
- Wilton High School
Utilities
- Central Air
- Floor Furnace
- Heating System Uses Oil
- Power Generator
- Private Company Owned Well
- Fuel Tank Located in Basement
Community Details
- No Home Owners Association
Ownership History
Purchase Details
Home Financials for this Owner
Home Financials are based on the most recent Mortgage that was taken out on this home.Purchase Details
Home Financials for this Owner
Home Financials are based on the most recent Mortgage that was taken out on this home.Similar Homes in the area
Home Values in the Area
Average Home Value in this Area
Purchase History
| Date | Type | Sale Price | Title Company |
|---|---|---|---|
| Warranty Deed | $905,000 | -- | |
| Warranty Deed | $920,000 | -- |
Mortgage History
| Date | Status | Loan Amount | Loan Type |
|---|---|---|---|
| Open | $672,000 | Stand Alone Refi Refinance Of Original Loan | |
| Closed | $724,000 | Purchase Money Mortgage | |
| Previous Owner | $736,000 | Adjustable Rate Mortgage/ARM |
Property History
| Date | Event | Price | Change | Sq Ft Price |
|---|---|---|---|---|
| 07/31/2018 07/31/18 | Sold | $905,000 | -2.2% | $246 / Sq Ft |
| 05/14/2018 05/14/18 | Price Changed | $925,000 | -4.4% | $251 / Sq Ft |
| 04/07/2018 04/07/18 | For Sale | $968,000 | +5.2% | $263 / Sq Ft |
| 12/30/2014 12/30/14 | Sold | $920,000 | -7.5% | $245 / Sq Ft |
| 11/30/2014 11/30/14 | Pending | -- | -- | -- |
| 10/23/2014 10/23/14 | For Sale | $995,000 | -- | $264 / Sq Ft |
Tax History Compared to Growth
Tax History
| Year | Tax Paid | Tax Assessment Tax Assessment Total Assessment is a certain percentage of the fair market value that is determined by local assessors to be the total taxable value of land and additions on the property. | Land | Improvement |
|---|---|---|---|---|
| 2024 | $21,345 | $891,590 | $367,360 | $524,230 |
| 2023 | $18,921 | $646,660 | $336,630 | $310,030 |
| 2022 | $18,255 | $646,660 | $336,630 | $310,030 |
| 2021 | $18,022 | $646,660 | $336,630 | $310,030 |
| 2020 | $17,757 | $646,660 | $336,630 | $310,030 |
| 2019 | $18,456 | $646,660 | $336,630 | $310,030 |
| 2018 | $21,000 | $744,940 | $354,340 | $390,600 |
| 2017 | $20,687 | $744,940 | $354,340 | $390,600 |
| 2016 | $20,302 | $742,560 | $354,340 | $388,220 |
| 2015 | $19,923 | $742,560 | $354,340 | $388,220 |
| 2014 | $19,685 | $742,560 | $354,340 | $388,220 |
Agents Affiliated with this Home
-
Marion Filley

Seller's Agent in 2018
Marion Filley
Compass Connecticut, LLC
(203) 515-1387
99 in this area
143 Total Sales
-
Dawn Grabover

Buyer's Agent in 2018
Dawn Grabover
Keller Williams Realty
(203) 417-2697
75 Total Sales
-
Karen Berwick

Seller's Agent in 2014
Karen Berwick
Real Estate Two
(203) 209-7588
173 Total Sales
-
Anita Pavone

Seller Co-Listing Agent in 2014
Anita Pavone
Real Estate Two
(203) 209-7588
176 Total Sales
Map
Source: SmartMLS
MLS Number: 99084225
APN: WILT-000092-000006-000003
- 96 Charter Oak Dr
- 61 Nod Hill Rd
- 39 Keelers Ridge Rd
- 721 Ridgefield Rd
- 368 Nod Hill Rd
- 358 Ridgefield Rd
- 83 Pipers Hill Rd
- 310 Ridgefield Rd
- 111 Deforest Rd
- 37 Saint Johns Rd
- 95 Vista Rd
- 211 Linden Tree Rd
- 104 Cheesespring Rd
- 33 Middlebrook Farm Rd
- 120 Pheasant Run Rd
- 913 Ridgefield Rd
- 34 Longmeadows Rd
- 2 Hastings Ct
- 498 Nod Hill Rd
- 66 Saunders Dr
