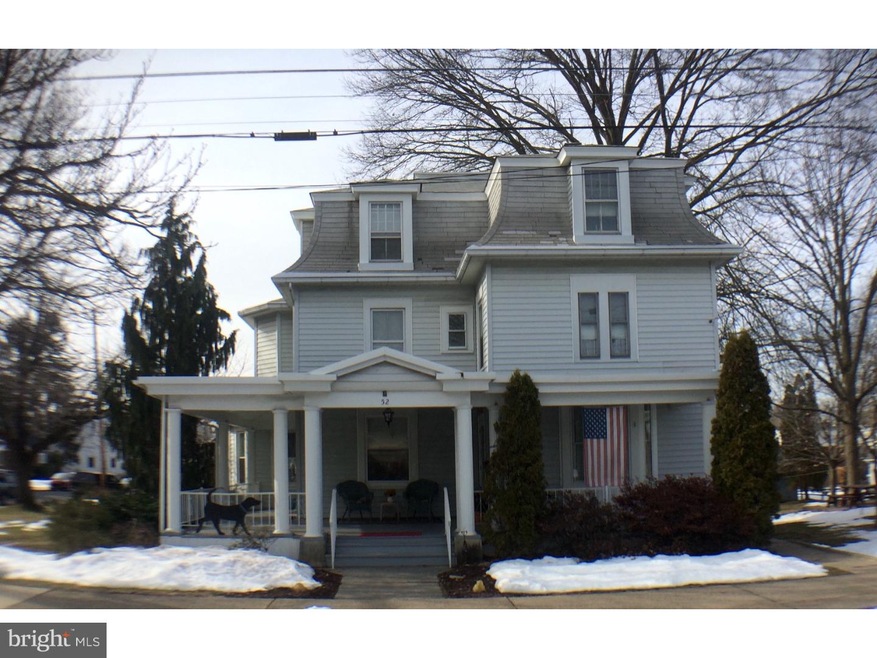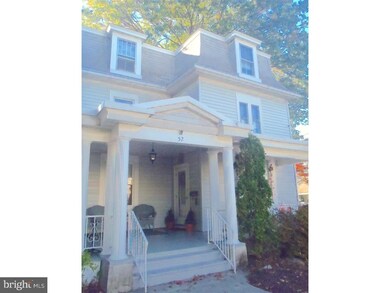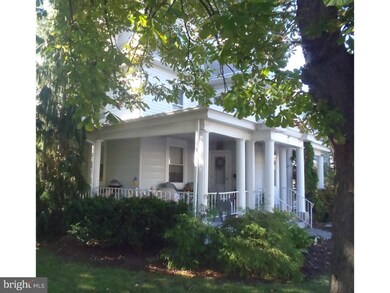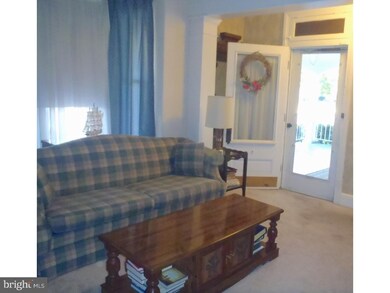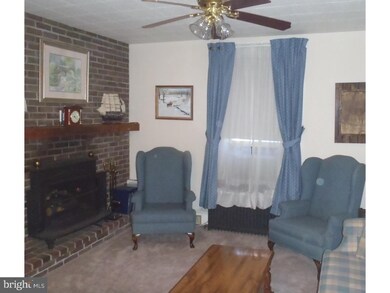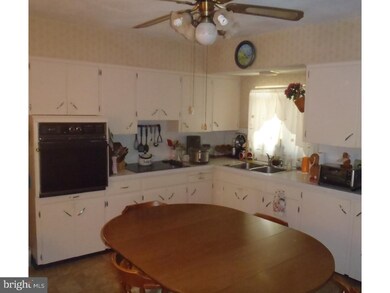
52 S 11th St Quakertown, PA 18951
Estimated Value: $434,000 - $490,000
Highlights
- Deck
- Wood Flooring
- Corner Lot
- Traditional Architecture
- Attic
- No HOA
About This Home
As of April 2016A stately home on a corner property in town awaits! Step up to a generous wrap around porch, canopied by mature shade trees, and enter a uniquely formal yet homey retreat. The Franklin fireplace in the parlor was made from the original brick that lined the first sidewalks of historic Quakertown. There are many options when you want to unwind or entertain - the parlor, living room, or den. The vintage eat-in kitchen has plenty of handmade, built-in-place cabinets, wall-oven, ceramic stove-top, stainless steel double sink with garbage disposal and more. A formal dining room, mudroom and full bathroom complete this main level. Upstairs you'll find a central, renovated bathroom with a large cabinet and vanity for ample storage. The main bedroom is complete with a walk-in closet. Three more generous bedrooms with their own closets and wood floors make up this level. Another staircase leads to the third level where you will discover a sitting area and 3 more decent sized bedrooms plus a bonus room or two! The possibilities are endless! Master retreat? Au pair suite? Teen-ager haven? The choice is yours. Outside, you will find entertaining a breeze; there is a large back deck complete with electrical awning, or sip some tea on the expansive front porch. The carriage-barn has 2 garage bays with electric door openers and a second floor for plenty of storage. There is also a utility shed attached to the building for even more storage. The lawn runs the full length of the property and around the corner - it is vast and invites family time or a neighborhood game of football on almost a half acre in town! Convenient walking to everything in town and local to RT309, RT313, PA Turnpike, the Lehigh Valley, Saucon Valley, the Promenade, Montgomeryville, and much more. Come on over and experience the historic charm for yourself. Make your appointment today!
Last Agent to Sell the Property
David Geipel
Home Marketsite LLC Listed on: 02/09/2016
Home Details
Home Type
- Single Family
Est. Annual Taxes
- $4,469
Year Built
- Built in 1900
Lot Details
- 0.41 Acre Lot
- Lot Dimensions are 103x175
- Corner Lot
- Property is in good condition
- Property is zoned R4
Parking
- 2 Car Detached Garage
- 3 Open Parking Spaces
- Garage Door Opener
- Driveway
Home Design
- Traditional Architecture
- Flat Roof Shape
- Pitched Roof
- Shingle Roof
- Vinyl Siding
Interior Spaces
- 3,494 Sq Ft Home
- Property has 3 Levels
- Brick Fireplace
- Family Room
- Living Room
- Dining Room
- Unfinished Basement
- Basement Fills Entire Space Under The House
- Eat-In Kitchen
- Laundry on main level
- Attic
Flooring
- Wood
- Wall to Wall Carpet
- Tile or Brick
Bedrooms and Bathrooms
- 7 Bedrooms
- En-Suite Primary Bedroom
- 2 Full Bathrooms
Outdoor Features
- Deck
- Porch
Schools
- Strayer Middle School
- Quakertown Community Senior High School
Utilities
- Cooling System Mounted In Outer Wall Opening
- Heating System Uses Oil
- Hot Water Heating System
- Electric Water Heater
Community Details
- No Home Owners Association
Listing and Financial Details
- Tax Lot 178
- Assessor Parcel Number 35-004-178
Ownership History
Purchase Details
Home Financials for this Owner
Home Financials are based on the most recent Mortgage that was taken out on this home.Purchase Details
Similar Homes in Quakertown, PA
Home Values in the Area
Average Home Value in this Area
Purchase History
| Date | Buyer | Sale Price | Title Company |
|---|---|---|---|
| Moyer Justin M | $265,000 | None Available | |
| Diehl Donald A | -- | -- |
Mortgage History
| Date | Status | Borrower | Loan Amount |
|---|---|---|---|
| Open | Moyer Justin M | $238,500 | |
| Previous Owner | Diehl Donald A | $209,970 | |
| Previous Owner | Diehl Donald A | $183,585 | |
| Previous Owner | Diehl Donald A | $55,000 |
Property History
| Date | Event | Price | Change | Sq Ft Price |
|---|---|---|---|---|
| 04/15/2016 04/15/16 | Sold | $265,000 | -3.6% | $76 / Sq Ft |
| 02/24/2016 02/24/16 | Pending | -- | -- | -- |
| 02/09/2016 02/09/16 | For Sale | $274,900 | -- | $79 / Sq Ft |
Tax History Compared to Growth
Tax History
| Year | Tax Paid | Tax Assessment Tax Assessment Total Assessment is a certain percentage of the fair market value that is determined by local assessors to be the total taxable value of land and additions on the property. | Land | Improvement |
|---|---|---|---|---|
| 2024 | $5,153 | $25,600 | $5,800 | $19,800 |
| 2023 | $5,102 | $25,600 | $5,800 | $19,800 |
| 2022 | $5,015 | $25,600 | $5,800 | $19,800 |
| 2021 | $5,015 | $25,600 | $5,800 | $19,800 |
| 2020 | $5,015 | $25,600 | $5,800 | $19,800 |
| 2019 | $4,876 | $25,600 | $5,800 | $19,800 |
| 2018 | $4,706 | $25,600 | $5,800 | $19,800 |
| 2017 | $4,561 | $25,600 | $5,800 | $19,800 |
| 2016 | $4,561 | $25,600 | $5,800 | $19,800 |
| 2015 | -- | $25,600 | $5,800 | $19,800 |
| 2014 | -- | $25,600 | $5,800 | $19,800 |
Agents Affiliated with this Home
-
D
Seller's Agent in 2016
David Geipel
Home Marketsite LLC
-
James Dietrich

Buyer's Agent in 2016
James Dietrich
Realty One Group Supreme
(267) 767-0605
4 in this area
93 Total Sales
Map
Source: Bright MLS
MLS Number: 1003871337
APN: 35-004-178
- 1116 Juniper St
- 1114 W Broad St
- 904 W Broad St
- 735 W Broad St
- 23 S 7th St
- 341 Edgemont Ave
- 119 Hickory Dr
- 1485 Mohr St Unit PA RT 309
- 1 Braxton Ct
- 215 Mill Rd
- 0 John St
- 22 Fairway Ct
- 713 Waterway Ct
- 127 Redwood Dr
- 195 Redwood Dr
- 24 Beaver Run Dr
- 233 Windsor Ct
- 16 Red Oak Dr
- 1134 School House Ln
- 197 Crocus Ct
