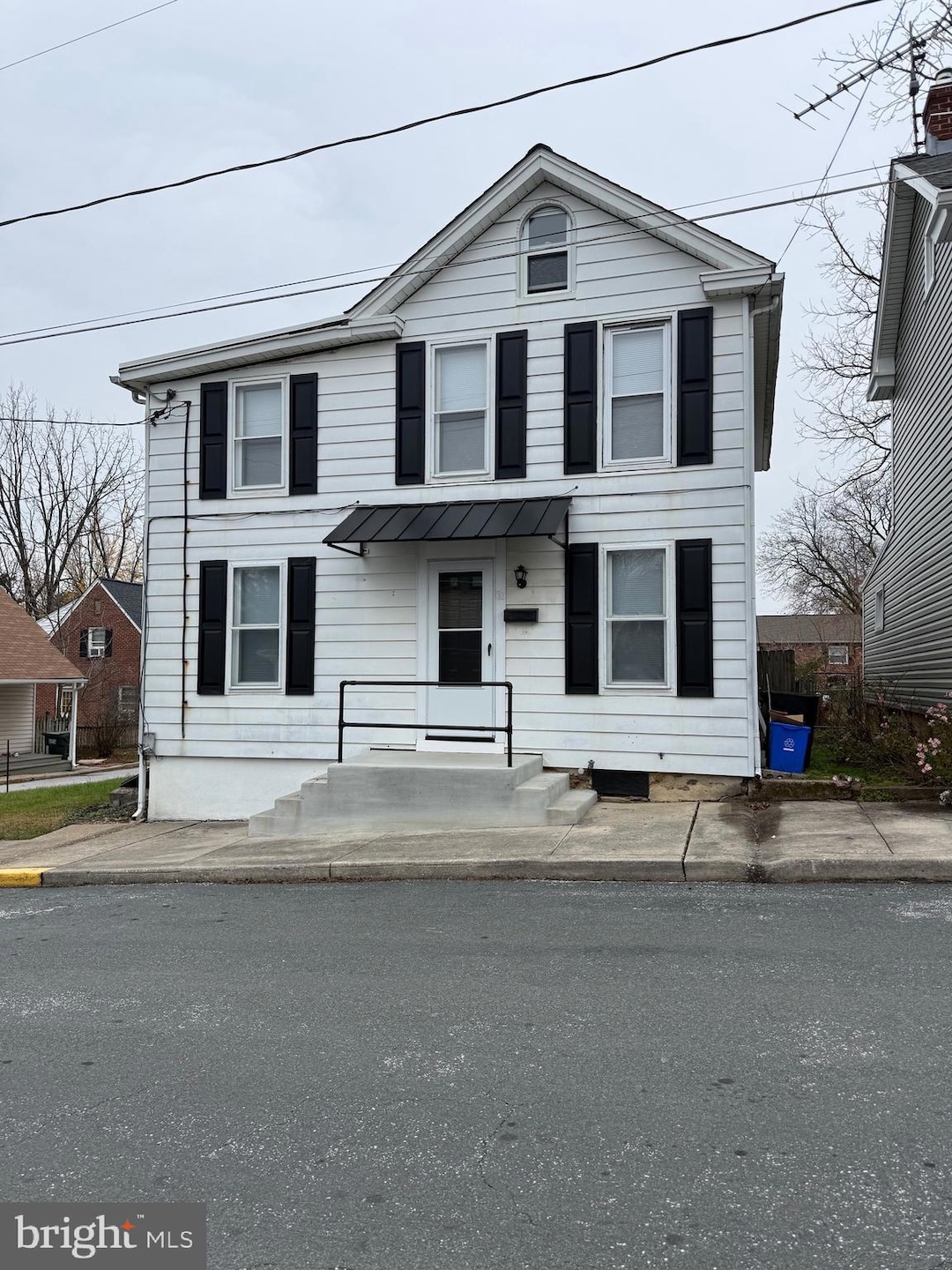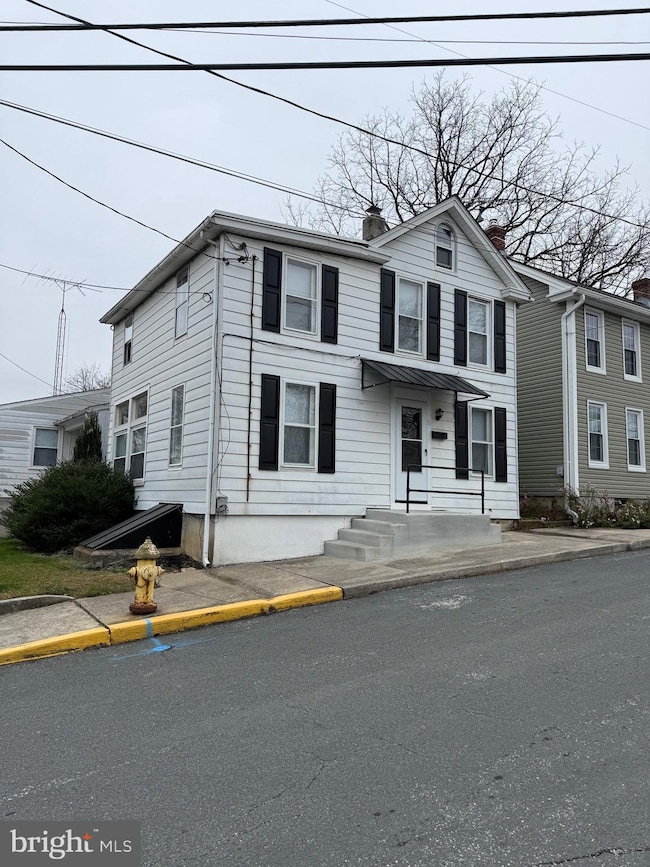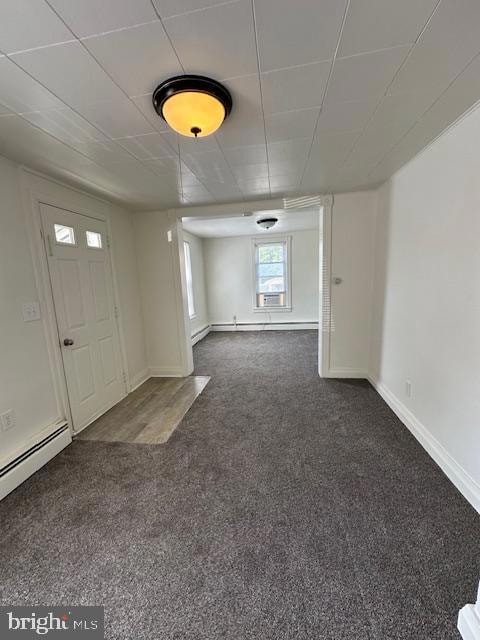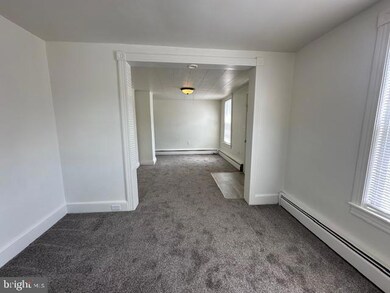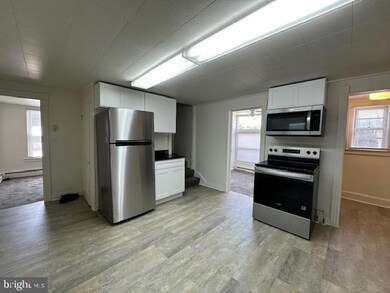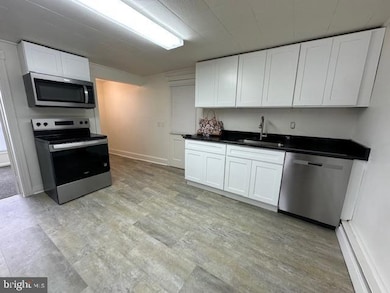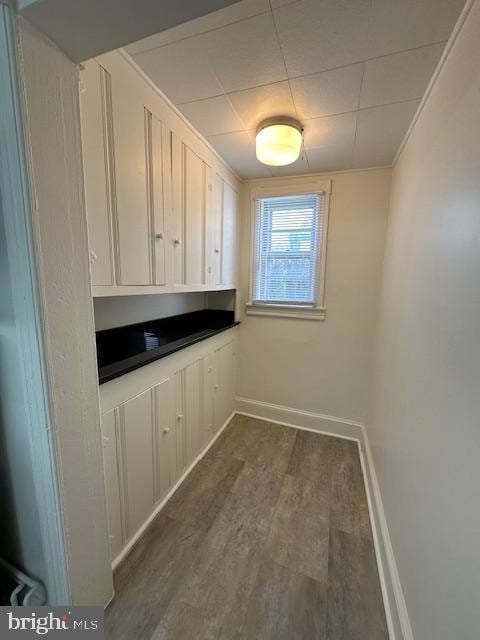52 W George St Westminster, MD 21157
3
Beds
1
Bath
2,714
Sq Ft
7,100
Sq Ft Lot
Highlights
- Colonial Architecture
- Traditional Floor Plan
- Bonus Room
- Friendship Valley Elementary School Rated A-
- Attic
- No HOA
About This Home
Main level Bonas room or Den
Listing Agent
(410) 795-3434 tim@timdulany.com RE/MAX Advantage Realty License #80337 Listed on: 11/21/2025

Home Details
Home Type
- Single Family
Est. Annual Taxes
- $3,924
Year Built
- Built in 1901
Lot Details
- 7,100 Sq Ft Lot
- Property is in excellent condition
- Property is zoned R-750
Home Design
- Colonial Architecture
- Stone Foundation
- Fiberglass Roof
- Asphalt Roof
- Rubber Roof
- Aluminum Siding
Interior Spaces
- Property has 4 Levels
- Traditional Floor Plan
- Double Pane Windows
- Replacement Windows
- Insulated Windows
- Double Hung Windows
- Casement Windows
- Insulated Doors
- Six Panel Doors
- Combination Dining and Living Room
- Bonus Room
- Attic Fan
Kitchen
- Eat-In Country Kitchen
- Breakfast Area or Nook
- Butlers Pantry
- Electric Oven or Range
- Stove
- Built-In Microwave
- Extra Refrigerator or Freezer
- Dishwasher
Flooring
- Carpet
- Dirt
- Luxury Vinyl Tile
Bedrooms and Bathrooms
- 3 Bedrooms
- 1 Full Bathroom
Laundry
- Laundry Room
- Laundry on main level
- Electric Dryer
- Washer
Unfinished Basement
- Walk-Out Basement
- Basement Fills Entire Space Under The House
- Interior and Side Basement Entry
- Dirt Floor
Home Security
- Storm Doors
- Fire and Smoke Detector
Parking
- 3 Parking Spaces
- 2 Driveway Spaces
- 1 Detached Carport Space
- Free Parking
- Unassigned Parking
Outdoor Features
- Porch
Utilities
- Window Unit Cooling System
- Vented Exhaust Fan
- Hot Water Baseboard Heater
- Electric Baseboard Heater
- Above Ground Utilities
- 100 Amp Service
- Electric Water Heater
- Municipal Trash
- Phone Available
- Cable TV Available
Listing and Financial Details
- Residential Lease
- Security Deposit $1,950
- $25 Move-In Fee
- Tenant pays for cable TV, cooking fuel, electricity, gas, heat, hot water, insurance, internet, sewer, all utilities, water
- The owner pays for real estate taxes
- Rent includes taxes, trash removal
- No Smoking Allowed
- 18-Month Min and 24-Month Max Lease Term
- Available 11/20/25
- $25 Application Fee
- Assessor Parcel Number 0707068433
Community Details
Overview
- No Home Owners Association
Pet Policy
- Pets allowed on a case-by-case basis
Map
Source: Bright MLS
MLS Number: MDCR2031450
APN: 07-068433
Nearby Homes
- 37 Chase St
- 36 E George St
- 61 Ridge Rd
- 88 W Green St
- 56 Pennsylvania Ave
- 55 Pennsylvania Ave
- 54 Ridge Rd
- 162 E Main St
- 172 E Main St
- 0 New Windsor Rd
- 92 Pennsylvania Ave
- 26 Bella Vita Ct Unit 2C
- 117 Saylor
- 122 Saylor Dr
- 118 Saylor Dr
- 311 Old New Windsor Pike
- 192 E Main St
- 196 E Main St
- 393 Juliet Ln
- 315 Kingsbury Way Unit D31
- 57 1/2 Liberty St
- 28 Liberty St Unit 204
- 58 Pennsylvania Ave
- 172 E Green St Unit B
- 106 N Center St
- 410 Baldwin Park Dr
- 276 E Main St Unit 4
- 428 Palmer Terrace
- 102 Wimert Ave
- 41 Wttr Ln
- 50 Falling Leaf Ct
- 775 Eagles Ct
- 800 S Burning Tree Dr
- 15-H Washington Ln
- 1404 Pleasant Valley Rd Unit 2
- 2710 Academy Dr
- 2807 Carlisle Dr
- 644 Jasontown Rd
- 2775 Town View Cir
- 822 Wellesley Ct
