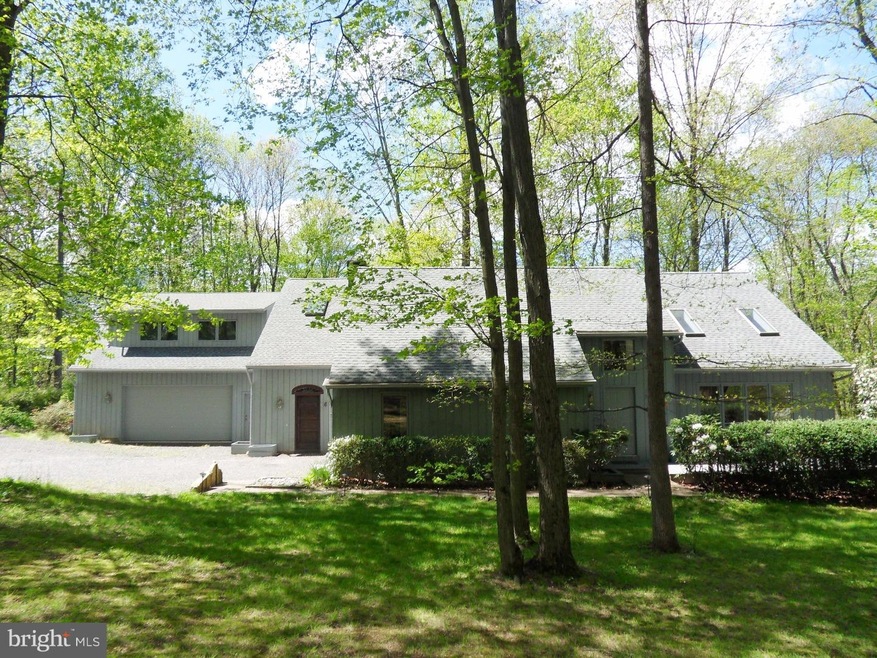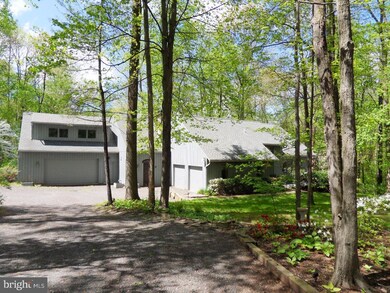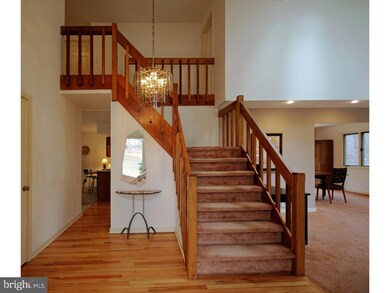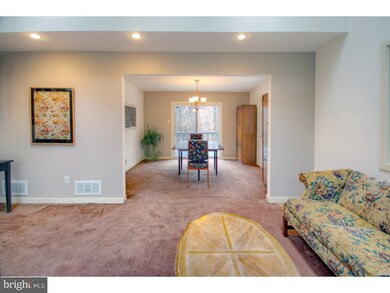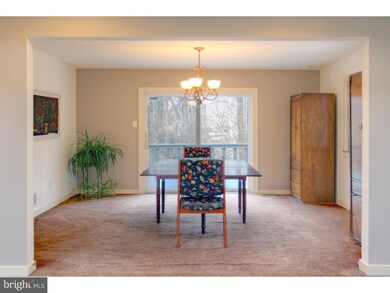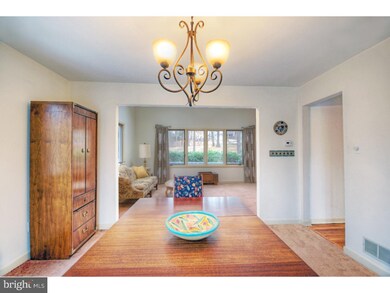
52 Warden Rd Doylestown, PA 18901
Estimated Value: $814,000 - $990,799
Highlights
- 2.06 Acre Lot
- Colonial Architecture
- Wooded Lot
- Kutz Elementary School Rated A
- Deck
- Cathedral Ceiling
About This Home
As of May 2017ESCAPE the Ordinary...ULTIMATE Cul-de-Sac location with lush landscape offers maximum privacy and much desired tranquility. Doylestown Custom Retreat with massive addition boasts superior craftsmanship and architectural design, presenting an open versatile layout. Soaring two story entry foyer with warm hardwood flooring and turned staircase sets the stage for this remarkable home. A vaulted living room with wall of windows and dual skylights leads into the gracious dining room with panoramic views. Open kitchen with hardwood flooring and counter seating is wide open to the family room with fireplace focal serving as perfect venues for entertaining. Spanning the back of the home is an extensive deck, accessed by glass sliders in both dining and family rooms. The highlight of the home is the finished great room addition. This creative finished flex space has limitless capabilities to delight your lifestyle or business needs. Equipped with a full bath and separate entrances, this bonus room can accommodate anything you can imagine...In-law suite, hobby, recreation, studio space, or media viewing. Upstairs find four bedrooms, presenting comfortable accommodations, two full baths, laundry area and ample storage. Another notable is a central recreation or office room that connects to the second master suite with vanity area and private back staircase. The walk out basement exits to side yard set among towering trees and flowering shrubbery. Other special features include a fenced in garden yard and storage shed. 6 car garage space for car enthusiasts. This property blends intimacy and true character. One of a kind. Neighborhood connects to New bike/hike trails to downtown Doylestown Boro and Central Park. Make your Move. This is it...Wow!
Last Agent to Sell the Property
Corcoran Sawyer Smith License #RS216707L Listed on: 10/14/2016

Home Details
Home Type
- Single Family
Est. Annual Taxes
- $10,666
Year Built
- Built in 1985 | Remodeled in 2003
Lot Details
- 2.06 Acre Lot
- Cul-De-Sac
- Wooded Lot
- Property is in good condition
- Property is zoned E2
Parking
- 4 Car Direct Access Garage
- 3 Open Parking Spaces
- Garage Door Opener
- Driveway
Home Design
- Colonial Architecture
- Contemporary Architecture
- Brick Foundation
- Pitched Roof
- Shingle Roof
- Wood Siding
- Vinyl Siding
Interior Spaces
- 4,841 Sq Ft Home
- Property has 2 Levels
- Beamed Ceilings
- Cathedral Ceiling
- Ceiling Fan
- Skylights
- Brick Fireplace
- Family Room
- Living Room
- Dining Room
- Home Security System
- Attic
Kitchen
- Eat-In Kitchen
- Butlers Pantry
- Self-Cleaning Oven
- Kitchen Island
Flooring
- Wood
- Wall to Wall Carpet
- Tile or Brick
Bedrooms and Bathrooms
- 4 Bedrooms
- En-Suite Primary Bedroom
- En-Suite Bathroom
- In-Law or Guest Suite
- Walk-in Shower
Laundry
- Laundry Room
- Laundry on upper level
Basement
- Basement Fills Entire Space Under The House
- Exterior Basement Entry
- Drainage System
Eco-Friendly Details
- Energy-Efficient Windows
Outdoor Features
- Deck
- Patio
- Exterior Lighting
- Shed
- Porch
Schools
- Kutz Elementary School
- Lenape Middle School
- Central Bucks High School West
Utilities
- Forced Air Zoned Heating and Cooling System
- Heating System Uses Oil
- Back Up Electric Heat Pump System
- 200+ Amp Service
- Well
- Electric Water Heater
- On Site Septic
- Cable TV Available
Community Details
- No Home Owners Association
Listing and Financial Details
- Tax Lot 064-009
- Assessor Parcel Number 09-009-064-009
Ownership History
Purchase Details
Home Financials for this Owner
Home Financials are based on the most recent Mortgage that was taken out on this home.Purchase Details
Home Financials for this Owner
Home Financials are based on the most recent Mortgage that was taken out on this home.Purchase Details
Home Financials for this Owner
Home Financials are based on the most recent Mortgage that was taken out on this home.Purchase Details
Similar Homes in Doylestown, PA
Home Values in the Area
Average Home Value in this Area
Purchase History
| Date | Buyer | Sale Price | Title Company |
|---|---|---|---|
| Choe Gerald | -- | Honest Title Agency Llc | |
| Choe Gerald | $497,000 | None Available | |
| Briscoe Arthur P | $198,000 | -- |
Mortgage History
| Date | Status | Borrower | Loan Amount |
|---|---|---|---|
| Open | Choe Gerald Jin | $349,000 | |
| Closed | Choe Gerald Jin | $349,000 | |
| Closed | Choe Gerald | $397,600 | |
| Previous Owner | Fleming Penelope P | $245,000 | |
| Previous Owner | Fleming Penelope P | $100,000 |
Property History
| Date | Event | Price | Change | Sq Ft Price |
|---|---|---|---|---|
| 05/04/2017 05/04/17 | Sold | $497,000 | -3.5% | $103 / Sq Ft |
| 02/19/2017 02/19/17 | Pending | -- | -- | -- |
| 10/14/2016 10/14/16 | For Sale | $515,000 | -- | $106 / Sq Ft |
Tax History Compared to Growth
Tax History
| Year | Tax Paid | Tax Assessment Tax Assessment Total Assessment is a certain percentage of the fair market value that is determined by local assessors to be the total taxable value of land and additions on the property. | Land | Improvement |
|---|---|---|---|---|
| 2024 | $11,858 | $67,010 | $11,040 | $55,970 |
| 2023 | $11,307 | $67,010 | $11,040 | $55,970 |
| 2022 | $11,181 | $67,010 | $11,040 | $55,970 |
| 2021 | $10,951 | $67,010 | $11,040 | $55,970 |
| 2020 | $10,901 | $67,010 | $11,040 | $55,970 |
| 2019 | $10,784 | $67,010 | $11,040 | $55,970 |
| 2018 | $10,750 | $67,010 | $11,040 | $55,970 |
| 2017 | $10,666 | $67,010 | $11,040 | $55,970 |
| 2016 | $10,599 | $67,010 | $11,040 | $55,970 |
| 2015 | -- | $67,010 | $11,040 | $55,970 |
| 2014 | -- | $67,010 | $11,040 | $55,970 |
Agents Affiliated with this Home
-
Diane Bukta

Seller's Agent in 2017
Diane Bukta
Corcoran Sawyer Smith
(267) 934-9955
12 in this area
40 Total Sales
Map
Source: Bright MLS
MLS Number: 1002593259
APN: 09-009-064-009
- 18 Tradesville Dr
- 2185 S Easton Rd
- 78 Tower Hill Rd
- 4 Steeplechase Dr
- 12 Charter Oak Ct Unit 902
- 70 Avalon Ct Unit 2104
- 48 Avalon Ct Unit 2301
- 276 W Ashland St
- 72 Bennett Dr
- 2-12 Aspen Way Unit 212
- 388 W Oakland Ave
- 127 Homestead Dr
- 9 Mill Creek Dr
- 2320 Turk Rd
- 277 W Oakland Ave
- 342 Green St
- 175 W Oakland Ave
- 45 Sauerman Rd
- 275 W Court St
- 273 W Court St
