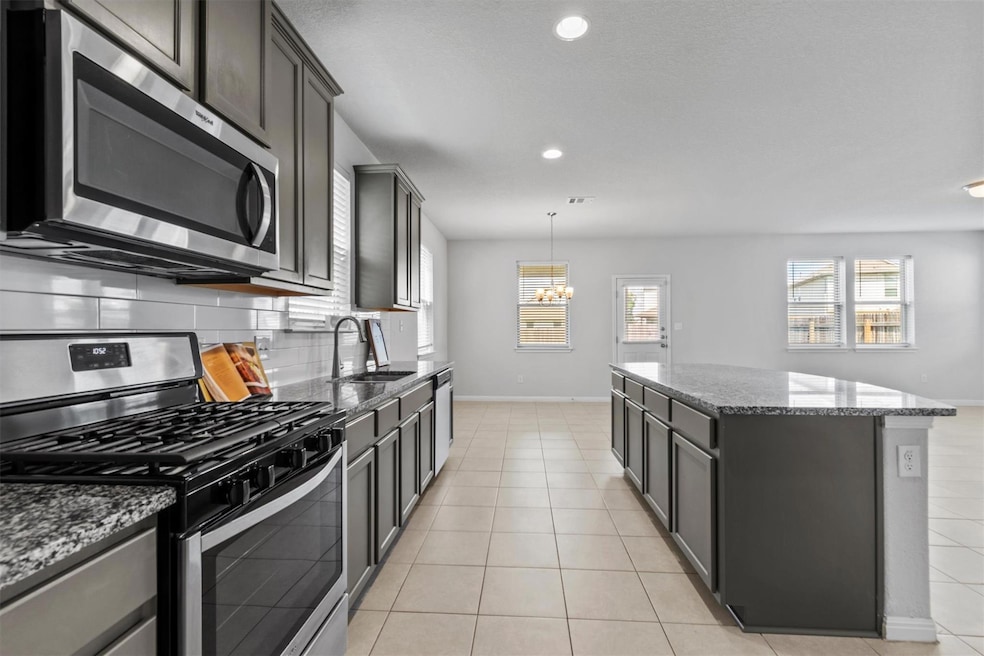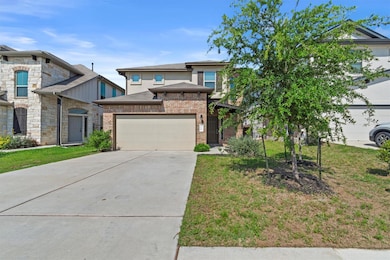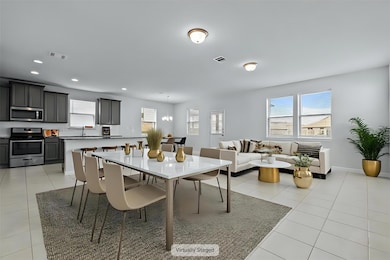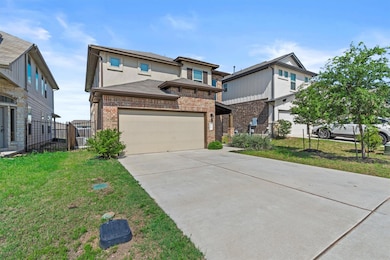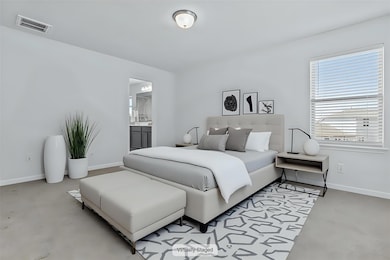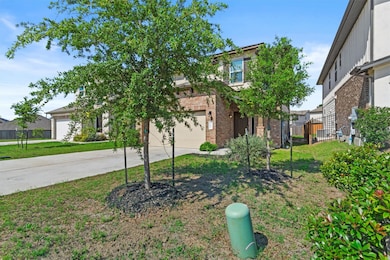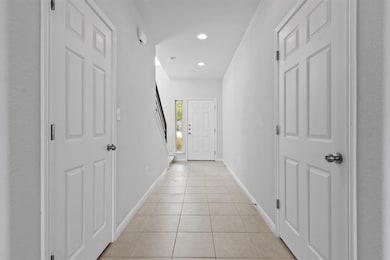
520 Betty Ann Way Leander, TX 78641
Larkspur Park NeighborhoodHighlights
- Fitness Center
- Open Floorplan
- Granite Countertops
- Stacy Kaye Danielson Middle School Rated A-
- Clubhouse
- Community Pool
About This Home
Welcome to 520 Betty Ann Trail, a beautifully designed 4-bedroom, 2.5-bath home located in the highly sought-after Larkspur community in Leander—one of Central Texas’s safest and fastest-growing cities.
This thoughtfully laid-out home features a spacious open-concept main floor perfect for modern living. The sunlit living room flows seamlessly into the eat-in kitchen, showcasing an oversized island, granite countertops, subway tile backsplash, and stainless-steel appliances. The adjacent dining area is ideal for family meals or entertaining. A powder bath and oversized storage closet round out the first level.
Upstairs, you'll find a decorative iron staircase railing leading to a well-designed second floor. The large primary suite offers a private en suite bath with an oversized walk-in shower and a spacious walk-in closet. Three additional bedrooms, a full bath, and a conveniently located upstairs laundry room provide comfort and functionality for the whole family.
Located in the highly rated Leander ISD, with an elementary school right inside the community, this home is ideal for families prioritizing quality education.
Enjoy resort-style amenities just steps from your door: a community pool, fitness center, multiple parks and playgrounds, and scenic nature trails that capture the beauty of the Texas Hill Country—perfect for outdoor lovers.
Situated minutes from 183A, Hwy 29, and the Leander MetroRail Station, this home offers a stress-free commute to downtown Austin, the Northline District, and major tech employers in the booming Silicon Hills corridor, including Apple, Samsung, and Tesla.
Listing Agent
RxR Realty Brokerage Phone: (512) 956-8620 License #0723026 Listed on: 07/18/2025
Home Details
Home Type
- Single Family
Est. Annual Taxes
- $9,839
Year Built
- Built in 2021
Lot Details
- 4,992 Sq Ft Lot
- Northeast Facing Home
- Back Yard Fenced and Front Yard
Parking
- 2 Car Garage
- Front Facing Garage
- Garage Door Opener
- Driveway
Home Design
- Brick Exterior Construction
- Slab Foundation
- Frame Construction
- Composition Roof
- Masonry Siding
- HardiePlank Type
Interior Spaces
- 2,026 Sq Ft Home
- 2-Story Property
- Open Floorplan
- Double Pane Windows
- Blinds
- Window Screens
Kitchen
- Eat-In Kitchen
- Gas Range
- Dishwasher
- Kitchen Island
- Granite Countertops
- Disposal
Flooring
- Carpet
- Tile
Bedrooms and Bathrooms
- 4 Bedrooms
- Walk-In Closet
Accessible Home Design
- Accessible Kitchen
- Central Living Area
- Accessible Hallway
Outdoor Features
- Covered patio or porch
Schools
- Larkspur Elementary School
- Danielson Middle School
- Glenn High School
Utilities
- Central Heating and Cooling System
- Underground Utilities
- Natural Gas Connected
- Municipal Utilities District Water
- High Speed Internet
Listing and Financial Details
- Security Deposit $2,195
- Tenant pays for all utilities
- The owner pays for association fees
- 12 Month Lease Term
- $40 Application Fee
- Assessor Parcel Number 17W314310S0006
- Tax Block S
Community Details
Overview
- Property has a Home Owners Association
- Larkspur Subdivision
Amenities
- Community Barbecue Grill
- Picnic Area
- Common Area
- Clubhouse
- Community Mailbox
Recreation
- Community Playground
- Fitness Center
- Community Pool
- Park
- Dog Park
Pet Policy
- Pet Deposit $500
- Dogs and Cats Allowed
Map
About the Listing Agent
Albert's Other Listings
Source: Unlock MLS (Austin Board of REALTORS®)
MLS Number: 8934732
APN: R601534
- 421 La Joya Pass
- 248 Brady Creek Way
- 148 Earl Keen St
- 1001 S Gabriel Dr
- 232 Manassas Dr
- 400 Walkup Ln
- 213 Munk Ln
- 808 S Gabriel Dr
- 209 Lambert St
- 216 Walkup Ln
- 225 Lambert St
- 249 Earl Keen St
- 125 Walkup Ln
- 121 Walkup Ln
- 183 Concho Creek Loop
- 205 Audie Murphy Cir
- 369 Empress Tree Dr
- 348 Empress Tree Dr
- 453 Arrowhead Vine St
- 759 Riva Ridge Dr
- 173 Mayney Ln
- 125 Mayney Ln
- 153 Nogalito Way
- 153 Brady Creek Way
- 113 Lambert St
- 256 Hauser Dr
- 308 Somerville St
- 105 Munk Ln
- 113 Munk Ln
- 185 Munk Ln
- 148 Munk Ln
- 121 Cloyce Ct
- 141 Manassas Dr
- 432 Arrowhead Vine St
- 143 Macarthur Dr
- 160 Shearwater Ln
- 309 Empress Tree Dr
- 404 Red Matador Ln
- 408 Red Matador Ln
- 348 Rend Dr
