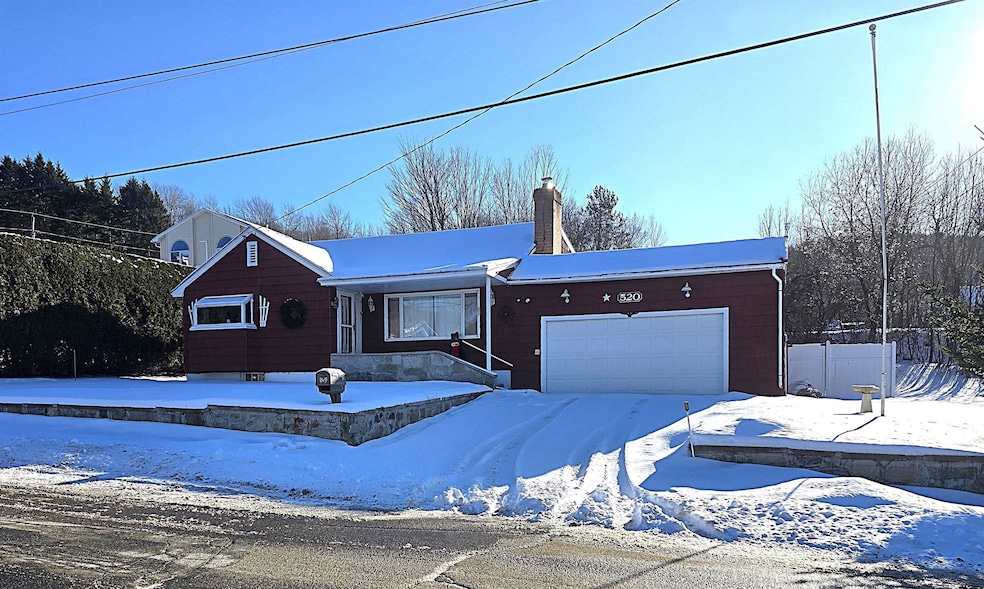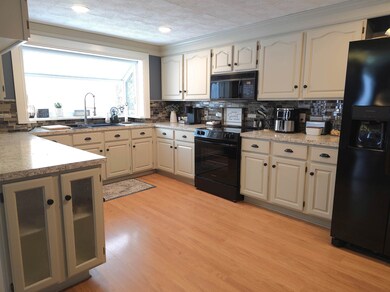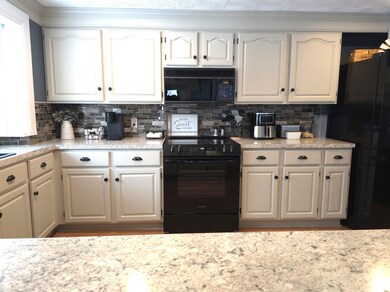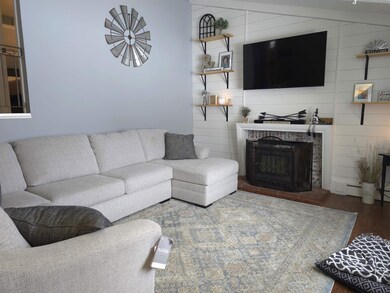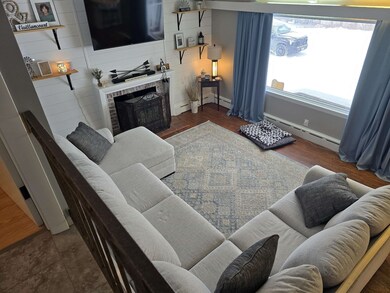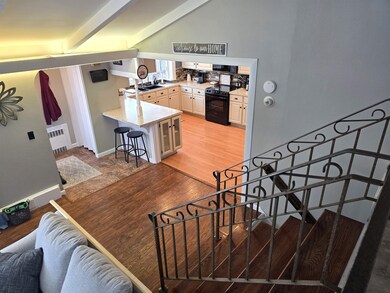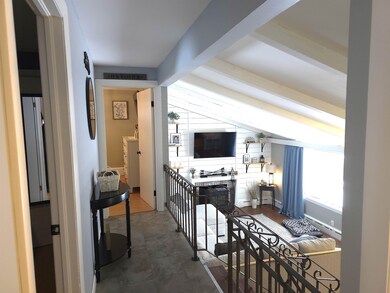
520 Forbush Ave Berlin, NH 03570
Highlights
- Ceiling Fan
- 2 Car Garage
- High Speed Internet
- Hot Water Heating System
About This Home
As of April 2025NEW PICS ADDED! Back on the market!!! This 3 bedroom, 2 bath home is such a unique layout, you have to see it. Freshly painted throughout interior, some new floors, brand new appliances, and light fixtures. Private back yard.
Home Details
Home Type
- Single Family
Est. Annual Taxes
- $3,637
Year Built
- Built in 1956
Lot Details
- 7,405 Sq Ft Lot
- Property is zoned RS
Parking
- 2 Car Garage
Home Design
- Split Level Home
- Concrete Foundation
- Wood Frame Construction
- Shingle Roof
Interior Spaces
- Property has 2 Levels
- Ceiling Fan
- Blinds
- Basement
- Interior Basement Entry
Bedrooms and Bathrooms
- 3 Bedrooms
- 2 Bathrooms
Schools
- Berlin Elementary School
- Berlin Junior High School
- Berlin Senior High School
Utilities
- Hot Water Heating System
- High Speed Internet
Listing and Financial Details
- Tax Lot 79
- Assessor Parcel Number 132
Ownership History
Purchase Details
Home Financials for this Owner
Home Financials are based on the most recent Mortgage that was taken out on this home.Similar Homes in Berlin, NH
Home Values in the Area
Average Home Value in this Area
Purchase History
| Date | Type | Sale Price | Title Company |
|---|---|---|---|
| Guardian Deed | $72,533 | -- |
Mortgage History
| Date | Status | Loan Amount | Loan Type |
|---|---|---|---|
| Closed | $50,000 | Stand Alone Second | |
| Closed | $72,500 | USDA |
Property History
| Date | Event | Price | Change | Sq Ft Price |
|---|---|---|---|---|
| 04/03/2025 04/03/25 | Sold | $250,000 | -3.8% | $164 / Sq Ft |
| 01/30/2025 01/30/25 | For Sale | $260,000 | 0.0% | $171 / Sq Ft |
| 12/22/2024 12/22/24 | Pending | -- | -- | -- |
| 12/20/2024 12/20/24 | For Sale | $260,000 | +14.9% | $171 / Sq Ft |
| 10/29/2024 10/29/24 | Sold | $226,275 | -3.7% | $149 / Sq Ft |
| 09/19/2024 09/19/24 | Pending | -- | -- | -- |
| 09/14/2024 09/14/24 | Price Changed | $235,000 | -6.0% | $155 / Sq Ft |
| 07/03/2024 07/03/24 | Price Changed | $250,000 | -7.4% | $164 / Sq Ft |
| 06/26/2024 06/26/24 | For Sale | $270,000 | 0.0% | $178 / Sq Ft |
| 06/17/2024 06/17/24 | Pending | -- | -- | -- |
| 05/30/2024 05/30/24 | For Sale | $270,000 | +272.4% | $178 / Sq Ft |
| 03/15/2018 03/15/18 | Sold | $72,500 | 0.0% | $35 / Sq Ft |
| 02/05/2018 02/05/18 | Pending | -- | -- | -- |
| 12/01/2017 12/01/17 | For Sale | $72,500 | -- | $35 / Sq Ft |
Tax History Compared to Growth
Tax History
| Year | Tax Paid | Tax Assessment Tax Assessment Total Assessment is a certain percentage of the fair market value that is determined by local assessors to be the total taxable value of land and additions on the property. | Land | Improvement |
|---|---|---|---|---|
| 2024 | $4,176 | $135,200 | $19,800 | $115,400 |
| 2023 | $3,637 | $135,200 | $19,800 | $115,400 |
| 2022 | $3,686 | $135,200 | $19,800 | $115,400 |
| 2021 | $3,234 | $88,500 | $10,900 | $77,600 |
| 2020 | $3,180 | $88,500 | $10,900 | $77,600 |
| 2018 | $2,973 | $75,700 | $7,700 | $68,000 |
| 2017 | $2,637 | $67,300 | $5,300 | $62,000 |
| 2016 | $2,637 | $67,300 | $5,300 | $62,000 |
| 2014 | $3,265 | $97,900 | $11,900 | $86,000 |
| 2013 | $3,343 | $101,300 | $11,900 | $89,400 |
Agents Affiliated with this Home
-
Janet Nickerson

Seller's Agent in 2025
Janet Nickerson
A House To Home Realty
(603) 723-9877
197 Total Sales
-
Shayna Pryor
S
Buyer's Agent in 2025
Shayna Pryor
Badger Peabody & Smith Realty
(603) 728-5284
7 Total Sales
-
Don Lapointe

Seller's Agent in 2024
Don Lapointe
Badger Peabody & Smith Realty
(603) 723-6935
192 Total Sales
-
R
Seller's Agent in 2018
Roland Turgeon
Badger Peabody & Smith Realty
-
E
Buyer's Agent in 2018
Erin Poirier
RE/MAX
Map
Source: PrimeMLS
MLS Number: 5025063
APN: BELN-000132-000079
- 812 Kent St
- 324 Coos St
- 682 Cheshire St
- 668 Cheshire St
- 00 Sunset St
- 1378 Napert St
- 638 Rockingham St
- 635 Hillsboro St
- 608-610 Burgess St
- 604 Burgess St
- 518 Burgess St
- Lots Hutchins St Unit M133/L105, M128/L262
- 516 Champlain St
- 416 Burgess St
- 0 Hillsboro St Unit 5046211
- 0 Hillsboro St Unit 5036784
- 17 Hemlock Ln
- 340 Burgess St
- 431 Goebel St
- 324 Main St
