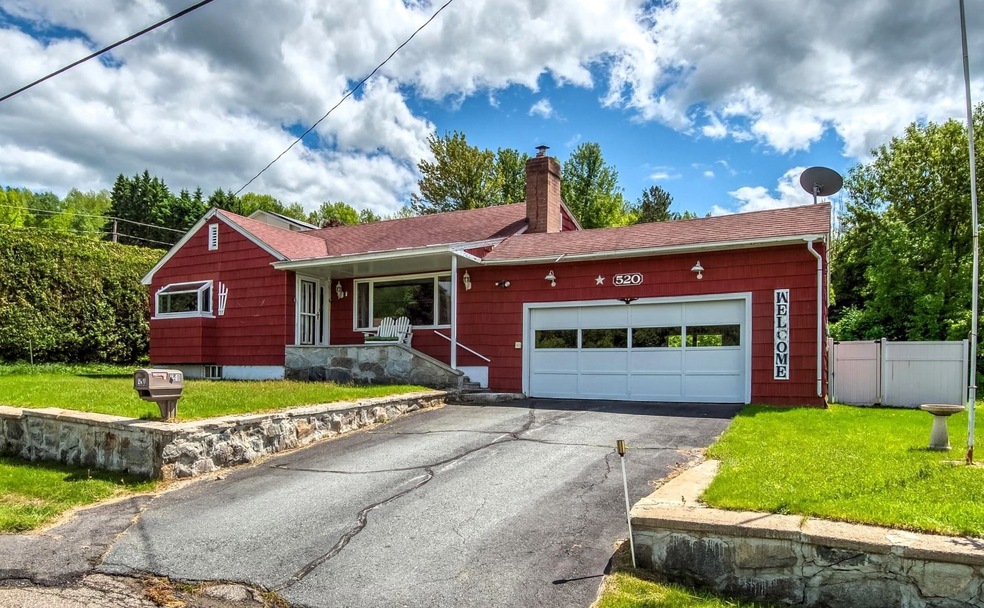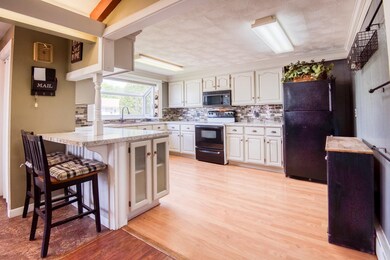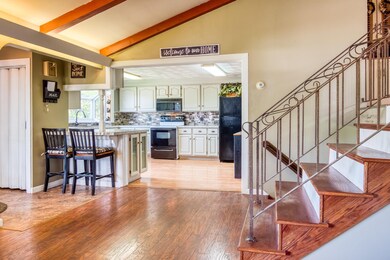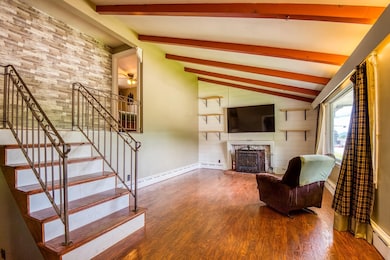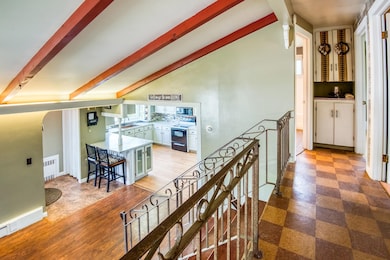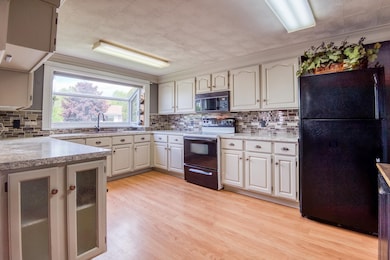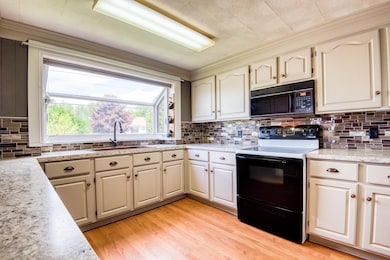
520 Forbush Ave Berlin, NH 03570
Highlights
- Wood Burning Stove
- 2 Car Garage
- 1-Story Property
- Baseboard Heating
- High Speed Internet
About This Home
As of April 2025Spacious split level six rooms, three bedroom home with attached two car garage on the outskirts of town. Direct ATV access with snow machine trail access nearby. The first level features a nice eat in kitchen and a large spacious living room featuring a fireplace with a wood stove insert for those chilly winter nights. The second level has three bedrooms and a 3⁄4 bath. In the lower level you will find a 21’ x 11’ family room, laundry area and bathroom. From there you have direct access to a private backyard. In the basement you will find hot water oil boiler and an attached wood boiler and a separate pellet stove for heating. From the basement you have direct access to the two-car garage. Call for an appointment today.
Last Agent to Sell the Property
Badger Peabody & Smith Realty Brokerage Phone: 603-723-6935 License #048924 Listed on: 05/30/2024
Home Details
Home Type
- Single Family
Est. Annual Taxes
- $3,637
Year Built
- Built in 1956
Lot Details
- 7,405 Sq Ft Lot
- Lot Sloped Up
- Property is zoned RS
Parking
- 2 Car Garage
- Off-Street Parking
Home Design
- Split Level Home
- Concrete Foundation
- Wood Frame Construction
- Shingle Roof
- Shingle Siding
Interior Spaces
- 1-Story Property
- Wood Burning Stove
Kitchen
- Stove
- <<microwave>>
Bedrooms and Bathrooms
- 3 Bedrooms
- 2 Bathrooms
Partially Finished Basement
- Interior Basement Entry
- Crawl Space
Location
- City Lot
Schools
- Berlin Elementary School
- Berlin Junior High School
- Berlin Senior High School
Utilities
- Pellet Stove burns compressed wood to generate heat
- Furnace
- Baseboard Heating
- Hot Water Heating System
- Heating System Uses Oil
- Heating System Uses Wood
- 100 Amp Service
- High Speed Internet
- Phone Available
- Cable TV Available
Listing and Financial Details
- Tax Lot 79
- 27% Total Tax Rate
Ownership History
Purchase Details
Home Financials for this Owner
Home Financials are based on the most recent Mortgage that was taken out on this home.Similar Homes in Berlin, NH
Home Values in the Area
Average Home Value in this Area
Purchase History
| Date | Type | Sale Price | Title Company |
|---|---|---|---|
| Guardian Deed | $72,533 | -- |
Mortgage History
| Date | Status | Loan Amount | Loan Type |
|---|---|---|---|
| Closed | $50,000 | Stand Alone Second | |
| Closed | $72,500 | USDA |
Property History
| Date | Event | Price | Change | Sq Ft Price |
|---|---|---|---|---|
| 04/03/2025 04/03/25 | Sold | $250,000 | -3.8% | $164 / Sq Ft |
| 01/30/2025 01/30/25 | For Sale | $260,000 | 0.0% | $171 / Sq Ft |
| 12/22/2024 12/22/24 | Pending | -- | -- | -- |
| 12/20/2024 12/20/24 | For Sale | $260,000 | +14.9% | $171 / Sq Ft |
| 10/29/2024 10/29/24 | Sold | $226,275 | -3.7% | $149 / Sq Ft |
| 09/19/2024 09/19/24 | Pending | -- | -- | -- |
| 09/14/2024 09/14/24 | Price Changed | $235,000 | -6.0% | $155 / Sq Ft |
| 07/03/2024 07/03/24 | Price Changed | $250,000 | -7.4% | $164 / Sq Ft |
| 06/26/2024 06/26/24 | For Sale | $270,000 | 0.0% | $178 / Sq Ft |
| 06/17/2024 06/17/24 | Pending | -- | -- | -- |
| 05/30/2024 05/30/24 | For Sale | $270,000 | +272.4% | $178 / Sq Ft |
| 03/15/2018 03/15/18 | Sold | $72,500 | 0.0% | $35 / Sq Ft |
| 02/05/2018 02/05/18 | Pending | -- | -- | -- |
| 12/01/2017 12/01/17 | For Sale | $72,500 | -- | $35 / Sq Ft |
Tax History Compared to Growth
Tax History
| Year | Tax Paid | Tax Assessment Tax Assessment Total Assessment is a certain percentage of the fair market value that is determined by local assessors to be the total taxable value of land and additions on the property. | Land | Improvement |
|---|---|---|---|---|
| 2024 | $4,176 | $135,200 | $19,800 | $115,400 |
| 2023 | $3,637 | $135,200 | $19,800 | $115,400 |
| 2022 | $3,686 | $135,200 | $19,800 | $115,400 |
| 2021 | $3,234 | $88,500 | $10,900 | $77,600 |
| 2020 | $3,180 | $88,500 | $10,900 | $77,600 |
| 2018 | $2,973 | $75,700 | $7,700 | $68,000 |
| 2017 | $2,637 | $67,300 | $5,300 | $62,000 |
| 2016 | $2,637 | $67,300 | $5,300 | $62,000 |
| 2014 | $3,265 | $97,900 | $11,900 | $86,000 |
| 2013 | $3,343 | $101,300 | $11,900 | $89,400 |
Agents Affiliated with this Home
-
Janet Nickerson

Seller's Agent in 2025
Janet Nickerson
A House To Home Realty
(603) 723-9877
197 Total Sales
-
Shayna Pryor
S
Buyer's Agent in 2025
Shayna Pryor
Badger Peabody & Smith Realty
(603) 728-5284
7 Total Sales
-
Don Lapointe

Seller's Agent in 2024
Don Lapointe
Badger Peabody & Smith Realty
(603) 723-6935
192 Total Sales
-
R
Seller's Agent in 2018
Roland Turgeon
Badger Peabody & Smith Realty
-
E
Buyer's Agent in 2018
Erin Poirier
RE/MAX
Map
Source: PrimeMLS
MLS Number: 4998176
APN: BELN-000132-000079
- 812 Kent St
- 324 Coos St
- 682 Cheshire St
- 668 Cheshire St
- 00 Sunset St
- 1378 Napert St
- 638 Rockingham St
- 635 Hillsboro St
- 608-610 Burgess St
- 604 Burgess St
- 518 Burgess St
- Lots Hutchins St Unit M133/L105, M128/L262
- 516 Champlain St
- 416 Burgess St
- 0 Hillsboro St Unit 5046211
- 0 Hillsboro St Unit 5036784
- 17 Hemlock Ln
- 340 Burgess St
- 431 Goebel St
- 324 Main St
