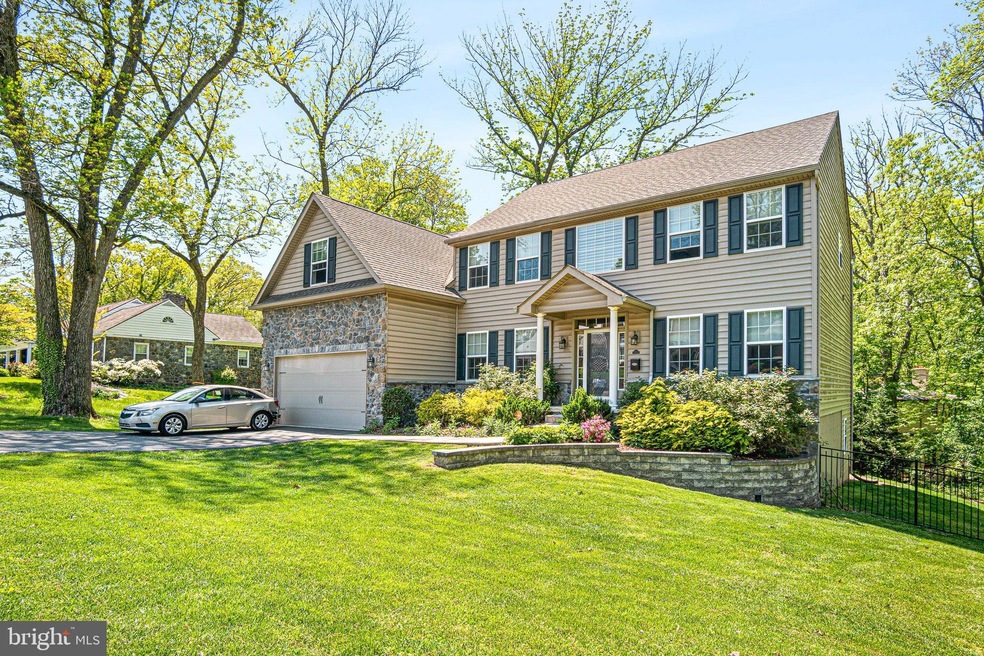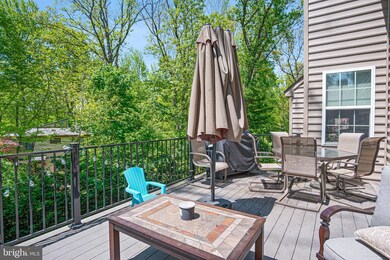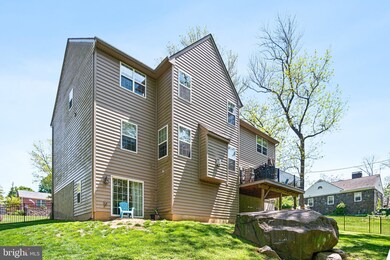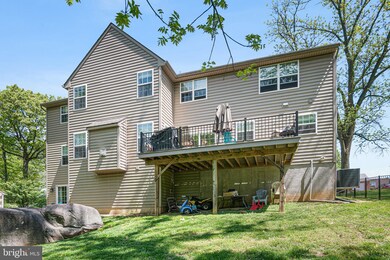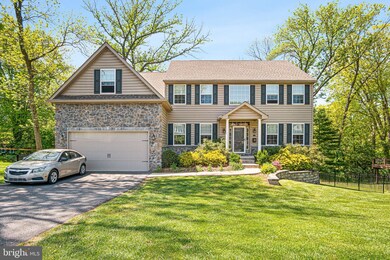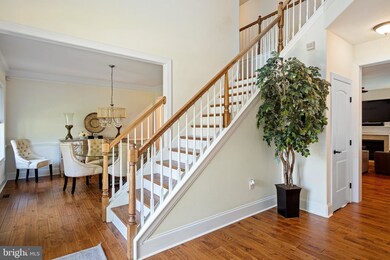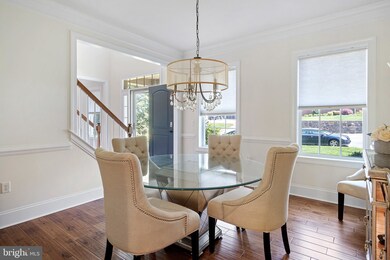
520 Hanover Rd Wilmington, DE 19809
Highlights
- Colonial Architecture
- Pierre S. Dupont Middle School Rated A-
- Forced Air Heating and Cooling System
About This Home
As of August 2022Welcome to North Hills. Very convenient to I95 and Downtown Wilmington. This 4BR & 2.5 Bath home features a spacious Family Room w/gas fireplace. The family room is open to the Kitchen & breakfast Rm. which has a back staircase. The kitchen includes granite countertops, center Island, 42" cabinets, gas range, microwave, disposal and dishwasher. The first Floor also offers a formal living and dining rooms, a study and 2 car garage w/opener. The Large Main Bedroom offers 2 walk in closets, tray ceiling, luxurious 5 piece bath w/tile shower and soaking tub and large 12x17 retreat. Three large additional Bedroom, Laundry Room and bath complete the second floor. Full 8' walk-out basement with 10/yr. dry basement warranty. The Home also comes with a energy savings package which includes R49 insulation in the attic, 2 x 6 exterior walls with R20 insulation, R11 basement warp, 94% High Efficiency gas heating and C/A. This Home also has a Security System
Last Agent to Sell the Property
Patterson-Schwartz - Greenville License #RS315348 Listed on: 05/13/2022

Home Details
Home Type
- Single Family
Est. Annual Taxes
- $4,736
Year Built
- Built in 2015
Lot Details
- 0.29 Acre Lot
- Property is zoned NC10
HOA Fees
- HOA YN
Parking
- Off-Street Parking
Home Design
- Colonial Architecture
- Stone Siding
- Vinyl Siding
- Concrete Perimeter Foundation
- Chimney Cap
Interior Spaces
- Property has 2 Levels
- Finished Basement
Bedrooms and Bathrooms
- 4 Bedrooms
Schools
- Mount Pleasant High School
Utilities
- Forced Air Heating and Cooling System
- 200+ Amp Service
- Natural Gas Water Heater
Community Details
- Condo Association YN: No
- North Hills Subdivision
Listing and Financial Details
- Assessor Parcel Number 06-131.00-255
Ownership History
Purchase Details
Home Financials for this Owner
Home Financials are based on the most recent Mortgage that was taken out on this home.Purchase Details
Home Financials for this Owner
Home Financials are based on the most recent Mortgage that was taken out on this home.Similar Homes in Wilmington, DE
Home Values in the Area
Average Home Value in this Area
Purchase History
| Date | Type | Sale Price | Title Company |
|---|---|---|---|
| Deed | $639,000 | Dcummings Law Llc | |
| Deed | $498,000 | Attorney |
Mortgage History
| Date | Status | Loan Amount | Loan Type |
|---|---|---|---|
| Open | $511,200 | New Conventional | |
| Previous Owner | $100,000 | Credit Line Revolving | |
| Previous Owner | $25,000 | Credit Line Revolving | |
| Previous Owner | $100,000 | Second Mortgage Made To Cover Down Payment | |
| Previous Owner | $200,000 | Unknown |
Property History
| Date | Event | Price | Change | Sq Ft Price |
|---|---|---|---|---|
| 08/01/2022 08/01/22 | Sold | $639,000 | 0.0% | $127 / Sq Ft |
| 05/30/2022 05/30/22 | Pending | -- | -- | -- |
| 05/25/2022 05/25/22 | Price Changed | $639,000 | -1.5% | $127 / Sq Ft |
| 05/13/2022 05/13/22 | For Sale | $649,000 | +18.0% | $129 / Sq Ft |
| 02/16/2016 02/16/16 | Sold | $550,000 | +10.2% | -- |
| 12/16/2015 12/16/15 | Pending | -- | -- | -- |
| 09/03/2015 09/03/15 | Price Changed | $498,900 | +1.8% | -- |
| 08/04/2015 08/04/15 | For Sale | $489,900 | +553.2% | -- |
| 03/31/2015 03/31/15 | Sold | $75,000 | -11.5% | -- |
| 01/08/2015 01/08/15 | Pending | -- | -- | -- |
| 01/05/2015 01/05/15 | For Sale | $84,789 | -- | -- |
Tax History Compared to Growth
Tax History
| Year | Tax Paid | Tax Assessment Tax Assessment Total Assessment is a certain percentage of the fair market value that is determined by local assessors to be the total taxable value of land and additions on the property. | Land | Improvement |
|---|---|---|---|---|
| 2024 | $5,096 | $133,900 | $17,800 | $116,100 |
| 2023 | $3,033 | $133,900 | $17,800 | $116,100 |
| 2022 | $4,737 | $133,900 | $17,800 | $116,100 |
| 2021 | $21,807 | $133,900 | $17,800 | $116,100 |
| 2020 | $16,079 | $133,900 | $17,800 | $116,100 |
| 2019 | $5,562 | $133,900 | $17,800 | $116,100 |
| 2018 | $321 | $133,900 | $17,800 | $116,100 |
| 2017 | $4,454 | $133,900 | $17,800 | $116,100 |
| 2016 | $4,454 | $133,900 | $17,800 | $116,100 |
| 2015 | -- | $17,800 | $17,800 | $0 |
Agents Affiliated with this Home
-

Seller's Agent in 2022
Adrian Jones
Patterson Schwartz
(302) 932-0834
2 in this area
44 Total Sales
-

Buyer's Agent in 2022
David Crowder
Keller Williams Realty Wilmington
(302) 598-6815
5 in this area
46 Total Sales
-

Seller's Agent in 2016
Robert Young
Patterson Schwartz
(302) 540-4111
44 Total Sales
-

Seller's Agent in 2015
Buddy West
Emory Hill Residential Real Estate
(302) 221-7300
8 Total Sales
Map
Source: Bright MLS
MLS Number: DENC2023586
APN: 06-131.00-255
- 507 Wyndham Rd
- 504 Ruxton Dr
- 510 Langham Rd
- 409 S Lynn Dr
- 706 Sonora Ave
- 225 Dupont Cir
- 23 Gristmill Ct
- 11 Beverly Place
- 802 Seville Ave
- 201 1/2 Philadelphia Pike Unit 328
- 603 Hillcrest Ave
- 708 Haines Ave
- 4662 Dartmoor Dr
- 214 Edgewood Dr
- 0 Bell Hill Rd
- 1016 Euclid Ave
- 8002 Westview Rd
- 109 River Rd
- 804 W Matson Run Pkwy
- 14 Brandywine Blvd
