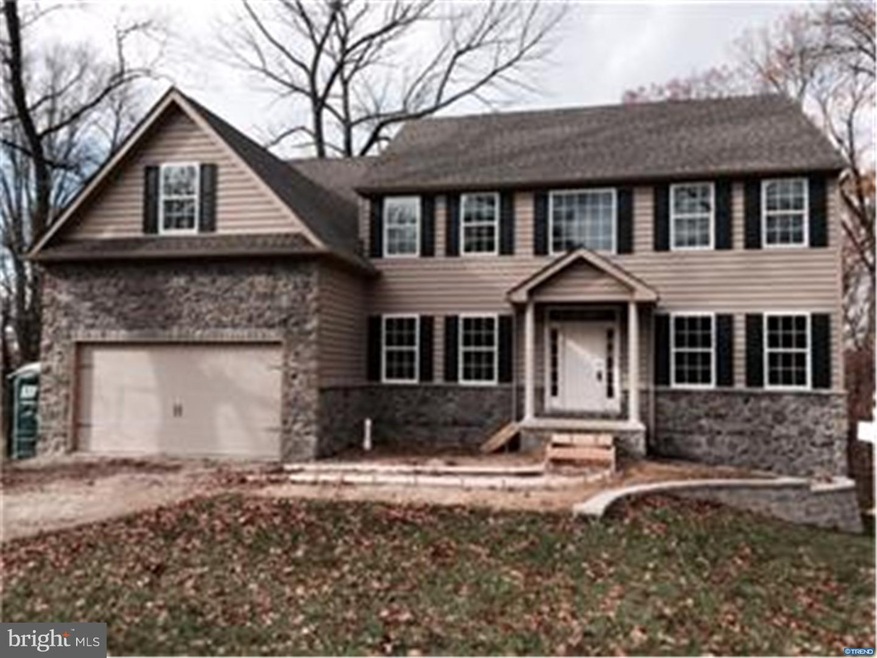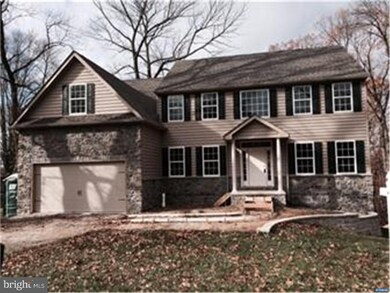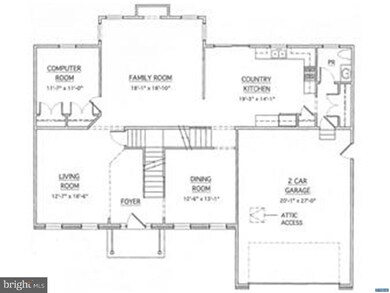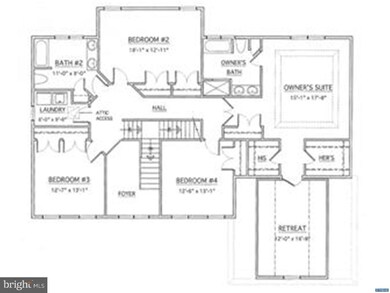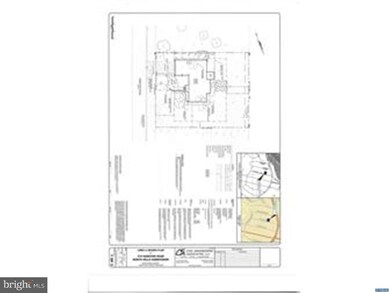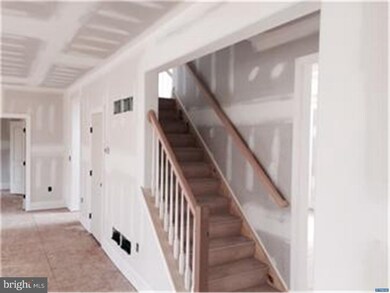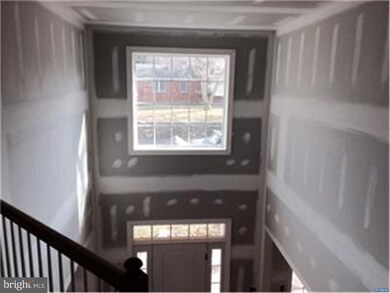
520 Hanover Rd Wilmington, DE 19809
Highlights
- Newly Remodeled
- Colonial Architecture
- Cathedral Ceiling
- Pierre S. Dupont Middle School Rated A-
- Deck
- Wood Flooring
About This Home
As of August 2022NEW CUSTOM HOME in North Hills, Brandywine Hundred ready for your selections. This 4BR & 2.5 Bath home features a spacious Family Room w/gas fireplace. The family room is open to the Kitchen & breakfast Rm. which has a back staircase. The kitchen includes granite countertops, center Island, 42" cabinets, gas range, microwave, disposal and dishwasher. The first Floor also offers a formal living and dining rooms, a study and 2 car garage w/opener. The Large Main Bedroom offers 2 walk in closets, tray ceiling, luxurious 5 piece bath w/tile shower and soaking tub and large 12x17 retreat. Three large additional Bedroom, Laundry Room and bath complete the second floor. Full 8' walk-out basement with 10/yr. dry basement warranty. The Home also comes with a energy savings package which includes R49 insulation in the attic, 2 x 6 exterior walls with R20 insulation, R11 basement warp, 94% High Efficiency gas heating and C/A. This Home also has a Security System, CAT5 & RG6 high speed wiring and much, much more. Call for a Brochure.
Home Details
Home Type
- Single Family
Est. Annual Taxes
- $416
Year Built
- Built in 2015 | Newly Remodeled
Lot Details
- 0.29 Acre Lot
- Lot Dimensions are 100' x 125'
- Southeast Facing Home
- Property is in excellent condition
- Property is zoned NC10
HOA Fees
- HOA YN
Parking
- 2 Car Attached Garage
- 2 Open Parking Spaces
- Garage Door Opener
Home Design
- Colonial Architecture
- Shingle Roof
- Stone Siding
- Vinyl Siding
- Concrete Perimeter Foundation
Interior Spaces
- Property has 2 Levels
- Cathedral Ceiling
- Gas Fireplace
- Family Room
- Living Room
- Dining Room
- Home Security System
- Attic
Kitchen
- Butlers Pantry
- Self-Cleaning Oven
- Built-In Microwave
- Dishwasher
- Kitchen Island
- Disposal
Flooring
- Wood
- Wall to Wall Carpet
- Tile or Brick
Bedrooms and Bathrooms
- 4 Bedrooms
- En-Suite Primary Bedroom
- En-Suite Bathroom
- 2.5 Bathrooms
Laundry
- Laundry Room
- Laundry on upper level
Unfinished Basement
- Basement Fills Entire Space Under The House
- Exterior Basement Entry
Outdoor Features
- Deck
Schools
- Harlan Elementary School
- Dupont Middle School
- Mount Pleasant High School
Utilities
- Central Air
- Heating System Uses Gas
- Hot Water Heating System
- Electric Water Heater
- Cable TV Available
Community Details
- Condo Association YN: No
- Built by MEADOWOOD BUILDERS
- North Hills Subdivision
Listing and Financial Details
- Assessor Parcel Number 06-131.00-255
Ownership History
Purchase Details
Home Financials for this Owner
Home Financials are based on the most recent Mortgage that was taken out on this home.Purchase Details
Home Financials for this Owner
Home Financials are based on the most recent Mortgage that was taken out on this home.Map
Similar Homes in Wilmington, DE
Home Values in the Area
Average Home Value in this Area
Purchase History
| Date | Type | Sale Price | Title Company |
|---|---|---|---|
| Deed | $639,000 | Dcummings Law Llc | |
| Deed | $498,000 | Attorney |
Mortgage History
| Date | Status | Loan Amount | Loan Type |
|---|---|---|---|
| Open | $511,200 | New Conventional | |
| Previous Owner | $100,000 | Credit Line Revolving | |
| Previous Owner | $25,000 | Credit Line Revolving | |
| Previous Owner | $100,000 | Second Mortgage Made To Cover Down Payment | |
| Previous Owner | $200,000 | Unknown |
Property History
| Date | Event | Price | Change | Sq Ft Price |
|---|---|---|---|---|
| 08/01/2022 08/01/22 | Sold | $639,000 | 0.0% | $127 / Sq Ft |
| 05/30/2022 05/30/22 | Pending | -- | -- | -- |
| 05/25/2022 05/25/22 | Price Changed | $639,000 | -1.5% | $127 / Sq Ft |
| 05/13/2022 05/13/22 | For Sale | $649,000 | +18.0% | $129 / Sq Ft |
| 02/16/2016 02/16/16 | Sold | $550,000 | +10.2% | -- |
| 12/16/2015 12/16/15 | Pending | -- | -- | -- |
| 09/03/2015 09/03/15 | Price Changed | $498,900 | +1.8% | -- |
| 08/04/2015 08/04/15 | For Sale | $489,900 | +553.2% | -- |
| 03/31/2015 03/31/15 | Sold | $75,000 | -11.5% | -- |
| 01/08/2015 01/08/15 | Pending | -- | -- | -- |
| 01/05/2015 01/05/15 | For Sale | $84,789 | -- | -- |
Tax History
| Year | Tax Paid | Tax Assessment Tax Assessment Total Assessment is a certain percentage of the fair market value that is determined by local assessors to be the total taxable value of land and additions on the property. | Land | Improvement |
|---|---|---|---|---|
| 2024 | $5,096 | $133,900 | $17,800 | $116,100 |
| 2023 | $3,033 | $133,900 | $17,800 | $116,100 |
| 2022 | $4,737 | $133,900 | $17,800 | $116,100 |
| 2021 | $21,807 | $133,900 | $17,800 | $116,100 |
| 2020 | $16,079 | $133,900 | $17,800 | $116,100 |
| 2019 | $5,562 | $133,900 | $17,800 | $116,100 |
| 2018 | $321 | $133,900 | $17,800 | $116,100 |
| 2017 | $4,454 | $133,900 | $17,800 | $116,100 |
| 2016 | $4,454 | $133,900 | $17,800 | $116,100 |
| 2015 | -- | $17,800 | $17,800 | $0 |
Source: Bright MLS
MLS Number: 1002672290
APN: 06-131.00-255
- 507 Wyndham Rd
- 405 N Lynn Dr
- 409 S Lynn Dr
- 3 Corinne Ct
- 23 Gristmill Ct
- 7 Rodman Rd
- 201 1/2 Philadelphia Pike Unit 108
- 201 1/2 Philadelphia Pike Unit 212
- 306 Springhill Ave
- 1105 Talley Rd
- 3203 Heather Ct
- 308 Chestnut Ave
- 4660 Malden Dr
- 708 Haines Ave
- 4662 Dartmoor Dr
- 4601 Big Rock Dr
- 913 Elizabeth Ave
- 0 Bell Hill Rd
- 201 South Rd
- 1016 Euclid Ave
