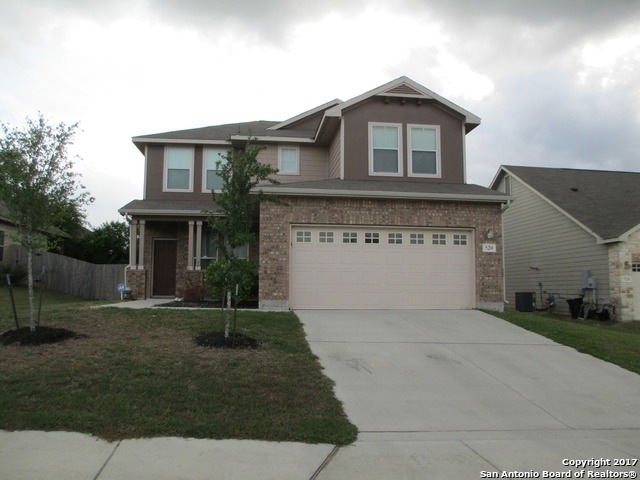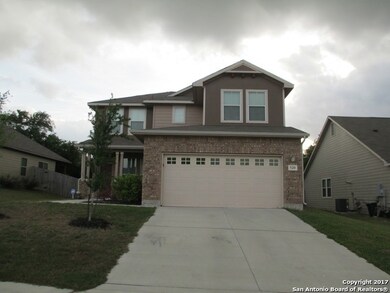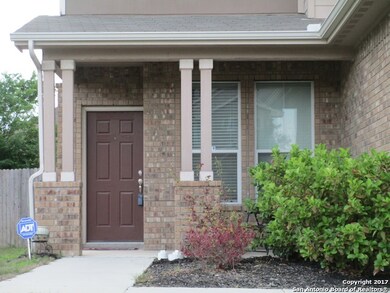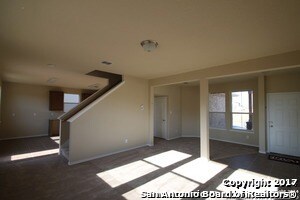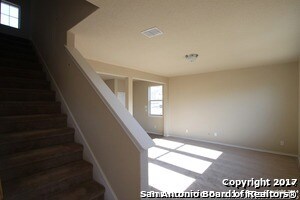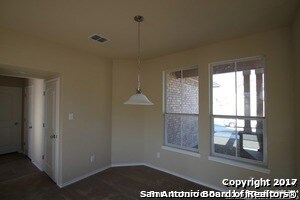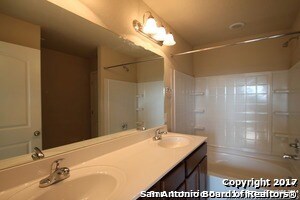
520 Livingston Dr Schertz, TX 78108
Northcliffe NeighborhoodHighlights
- Mature Trees
- Solid Surface Countertops
- Community Basketball Court
- Dobie J High School Rated A-
- Community Pool
- Walk-In Pantry
About This Home
As of May 2021Super nice open floor plan, featuring 4 bedrooms 2.5 baths and 2 car garage. Enjoy a large master suite with double vanity and garden tub. Sprinkler system, water softener, rain gutters and some mature trees are also included. A neighborhood pool and basketball court are part of the amenities, great for the kids!
Last Buyer's Agent
April LaPatra
ERA Colonial Real Estate
Home Details
Home Type
- Single Family
Est. Annual Taxes
- $4,736
Year Built
- Built in 2013
Lot Details
- 6,970 Sq Ft Lot
- Fenced
- Sprinkler System
- Mature Trees
HOA Fees
- $30 Monthly HOA Fees
Home Design
- Brick Exterior Construction
- Slab Foundation
- Roof Vent Fans
Interior Spaces
- 1,834 Sq Ft Home
- Property has 2 Levels
- Ceiling Fan
- Double Pane Windows
- Window Treatments
- Combination Dining and Living Room
Kitchen
- Eat-In Kitchen
- Walk-In Pantry
- <<selfCleaningOvenToken>>
- Gas Cooktop
- Stove
- <<microwave>>
- Ice Maker
- Dishwasher
- Solid Surface Countertops
- Disposal
Flooring
- Carpet
- Ceramic Tile
Bedrooms and Bathrooms
- 4 Bedrooms
- Walk-In Closet
Laundry
- Laundry on lower level
- Washer Hookup
Home Security
- Security System Owned
- Storm Windows
- Fire and Smoke Detector
Parking
- 2 Car Garage
- Garage Door Opener
Outdoor Features
- Rain Gutters
Utilities
- Central Heating and Cooling System
- Heating System Uses Natural Gas
- Gas Water Heater
- Phone Available
- Cable TV Available
Listing and Financial Details
- Legal Lot and Block 6 / 9
- Assessor Parcel Number 1G26033A0900600000
Community Details
Overview
- $200 HOA Transfer Fee
- Riata Terrace Homeowners Association
- Riata Subdivision
- Mandatory home owners association
Recreation
- Community Basketball Court
- Community Pool
Ownership History
Purchase Details
Home Financials for this Owner
Home Financials are based on the most recent Mortgage that was taken out on this home.Purchase Details
Home Financials for this Owner
Home Financials are based on the most recent Mortgage that was taken out on this home.Purchase Details
Home Financials for this Owner
Home Financials are based on the most recent Mortgage that was taken out on this home.Purchase Details
Home Financials for this Owner
Home Financials are based on the most recent Mortgage that was taken out on this home.Similar Homes in the area
Home Values in the Area
Average Home Value in this Area
Purchase History
| Date | Type | Sale Price | Title Company |
|---|---|---|---|
| Vendors Lien | -- | Fidelity National Title | |
| Warranty Deed | -- | None Available | |
| Vendors Lien | -- | None Available | |
| Special Warranty Deed | -- | Trinity Title |
Mortgage History
| Date | Status | Loan Amount | Loan Type |
|---|---|---|---|
| Open | $268,324 | VA | |
| Previous Owner | $215,040 | New Conventional | |
| Previous Owner | $181,649 | FHA | |
| Previous Owner | $0 | Construction |
Property History
| Date | Event | Price | Change | Sq Ft Price |
|---|---|---|---|---|
| 08/20/2021 08/20/21 | Off Market | -- | -- | -- |
| 05/20/2021 05/20/21 | Sold | -- | -- | -- |
| 04/20/2021 04/20/21 | Pending | -- | -- | -- |
| 04/15/2021 04/15/21 | For Sale | $269,900 | +26.2% | $147 / Sq Ft |
| 08/19/2017 08/19/17 | Off Market | -- | -- | -- |
| 05/16/2017 05/16/17 | Sold | -- | -- | -- |
| 04/16/2017 04/16/17 | Pending | -- | -- | -- |
| 03/31/2017 03/31/17 | For Sale | $213,900 | -- | $117 / Sq Ft |
Tax History Compared to Growth
Tax History
| Year | Tax Paid | Tax Assessment Tax Assessment Total Assessment is a certain percentage of the fair market value that is determined by local assessors to be the total taxable value of land and additions on the property. | Land | Improvement |
|---|---|---|---|---|
| 2024 | -- | $285,569 | $41,547 | $244,022 |
| 2023 | $3,728 | $302,301 | $56,896 | $245,405 |
| 2022 | $3,728 | $331,935 | $42,668 | $289,267 |
| 2021 | $3,728 | $243,810 | $30,000 | $221,099 |
| 2020 | $2,358 | $221,645 | $30,000 | $191,645 |
| 2019 | $5,162 | $216,285 | $30,960 | $185,325 |
| 2018 | $4,940 | $209,256 | $30,960 | $178,296 |
| 2017 | $4,736 | $200,522 | $31,200 | $169,322 |
| 2016 | $4,736 | $201,840 | $31,200 | $170,640 |
| 2015 | $4,736 | $116,185 | $13,675 | $102,510 |
| 2014 | $2,667 | $112,002 | $13,675 | $98,327 |
Agents Affiliated with this Home
-
Levi Rodgers

Seller's Agent in 2021
Levi Rodgers
RE/MAX
(210) 331-7000
72 in this area
3,168 Total Sales
-
D
Buyer's Agent in 2021
David Reyes-Miller
eXp Realty
-
Lizabeth Garcia

Seller's Agent in 2017
Lizabeth Garcia
Premier Realty Group
(210) 241-0448
11 Total Sales
-
A
Buyer's Agent in 2017
April LaPatra
ERA Colonial Real Estate
Map
Source: San Antonio Board of REALTORS®
MLS Number: 1233564
APN: 1G2603-3A09-00600-0-00
- 2629 Hansel Heights
- 2818 Crusader Bend
- 2664 Gallant Fox Dr
- 2820 Lake Highlands
- 2824 Lake Highlands
- 2921 Winding Trail
- 708 Clearbrook Ave
- 112 Vista Del Rey
- 752 Clearbrook Ave
- 2512 Sir Barton Bay Dr
- 2961 Pawtucket Rd
- 533 Triple Crown
- 704 High Trail Rd
- 520 Foxford Run Dr
- 545 Triple Crown
- 755 Eagles Glen
- 714 Secretariat Dr
- 509 Whittmen Ave
- 716 Hollow Ridge
- 2629 War Admiral
