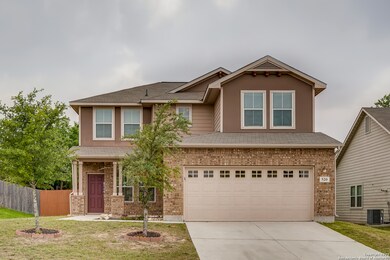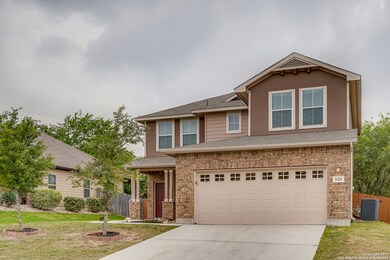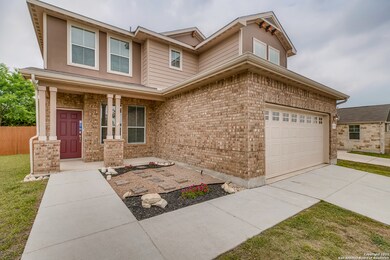
520 Livingston Dr Schertz, TX 78108
Northcliffe NeighborhoodHighlights
- Property is near public transit
- Community Pool
- Double Pane Windows
- Dobie J High School Rated A-
- 2 Car Attached Garage
- Walk-In Closet
About This Home
As of May 2021Be among the first to see this well-maintained 4 bedroom, 2.5 bathroom home in desirable Riata, set amongst verdant surroundings. A tile entryway welcomes you into an open concept living and dining room dressed in wood-look laminate flooring. The living room flows effortlessly into an elegant eat-in kitchen outfitted with stainless steel appliances, sparkling granite countertops, stylish tile backsplash, and a middle island. A glass door leads the way to a covered patio and a sprawling backyard oasis, perfect for entertaining. Upstairs you will find a sun-filled primary bedroom that offers optimal privacy and enjoys an en-suite bathroom with double vanity sinks and a large walk-in closet. Additional highlights include a lofty laundry room with overhead storage space and an expansive 2 car garage. This location provides easy access to I35, shopping, schools, Randolph AFB, and more.
Last Buyer's Agent
David Reyes-Miller
eXp Realty
Home Details
Home Type
- Single Family
Est. Annual Taxes
- $5,227
Year Built
- Built in 2013
Lot Details
- 6,970 Sq Ft Lot
- Fenced
- Level Lot
- Sprinkler System
HOA Fees
- $33 Monthly HOA Fees
Home Design
- Brick Exterior Construction
- Slab Foundation
- Roof Vent Fans
- Radiant Barrier
Interior Spaces
- 1,834 Sq Ft Home
- Property has 2 Levels
- Ceiling Fan
- Double Pane Windows
- Low Emissivity Windows
- Window Treatments
- Washer Hookup
Kitchen
- Gas Cooktop
- Stove
- Dishwasher
- Disposal
Flooring
- Carpet
- Ceramic Tile
Bedrooms and Bathrooms
- 4 Bedrooms
- Walk-In Closet
Home Security
- Security System Owned
- Fire and Smoke Detector
Parking
- 2 Car Attached Garage
- Driveway Level
Schools
- Sippel Elementary School
- Dobie J Middle School
- Byron Stee High School
Utilities
- Central Heating and Cooling System
- SEER Rated 13-15 Air Conditioning Units
- Window Unit Heating System
- Heating System Uses Natural Gas
- Programmable Thermostat
- High-Efficiency Water Heater
- Gas Water Heater
- Phone Available
- Cable TV Available
Additional Features
- ENERGY STAR Qualified Equipment
- Tile Patio or Porch
- Property is near public transit
Listing and Financial Details
- Legal Lot and Block 6 / 9
- Assessor Parcel Number 1G26033A0900600000
Community Details
Overview
- $170 HOA Transfer Fee
- Riata Land Association Of Homeowners, Inc. Association
- Riata Terrace Subdivision
- Mandatory home owners association
Recreation
- Community Pool
- Park
Ownership History
Purchase Details
Home Financials for this Owner
Home Financials are based on the most recent Mortgage that was taken out on this home.Purchase Details
Home Financials for this Owner
Home Financials are based on the most recent Mortgage that was taken out on this home.Purchase Details
Home Financials for this Owner
Home Financials are based on the most recent Mortgage that was taken out on this home.Purchase Details
Home Financials for this Owner
Home Financials are based on the most recent Mortgage that was taken out on this home.Similar Homes in the area
Home Values in the Area
Average Home Value in this Area
Purchase History
| Date | Type | Sale Price | Title Company |
|---|---|---|---|
| Vendors Lien | -- | Fidelity National Title | |
| Warranty Deed | -- | None Available | |
| Vendors Lien | -- | None Available | |
| Special Warranty Deed | -- | Trinity Title |
Mortgage History
| Date | Status | Loan Amount | Loan Type |
|---|---|---|---|
| Open | $268,324 | VA | |
| Previous Owner | $215,040 | New Conventional | |
| Previous Owner | $181,649 | FHA | |
| Previous Owner | $0 | Construction |
Property History
| Date | Event | Price | Change | Sq Ft Price |
|---|---|---|---|---|
| 08/20/2021 08/20/21 | Off Market | -- | -- | -- |
| 05/20/2021 05/20/21 | Sold | -- | -- | -- |
| 04/20/2021 04/20/21 | Pending | -- | -- | -- |
| 04/15/2021 04/15/21 | For Sale | $269,900 | +26.2% | $147 / Sq Ft |
| 08/19/2017 08/19/17 | Off Market | -- | -- | -- |
| 05/16/2017 05/16/17 | Sold | -- | -- | -- |
| 04/16/2017 04/16/17 | Pending | -- | -- | -- |
| 03/31/2017 03/31/17 | For Sale | $213,900 | -- | $117 / Sq Ft |
Tax History Compared to Growth
Tax History
| Year | Tax Paid | Tax Assessment Tax Assessment Total Assessment is a certain percentage of the fair market value that is determined by local assessors to be the total taxable value of land and additions on the property. | Land | Improvement |
|---|---|---|---|---|
| 2024 | -- | $285,569 | $41,547 | $244,022 |
| 2023 | $3,728 | $302,301 | $56,896 | $245,405 |
| 2022 | $3,728 | $331,935 | $42,668 | $289,267 |
| 2021 | $3,728 | $243,810 | $30,000 | $221,099 |
| 2020 | $2,358 | $221,645 | $30,000 | $191,645 |
| 2019 | $5,162 | $216,285 | $30,960 | $185,325 |
| 2018 | $4,940 | $209,256 | $30,960 | $178,296 |
| 2017 | $4,736 | $200,522 | $31,200 | $169,322 |
| 2016 | $4,736 | $201,840 | $31,200 | $170,640 |
| 2015 | $4,736 | $116,185 | $13,675 | $102,510 |
| 2014 | $2,667 | $112,002 | $13,675 | $98,327 |
Agents Affiliated with this Home
-
Levi Rodgers

Seller's Agent in 2021
Levi Rodgers
RE/MAX
(210) 331-7000
72 in this area
3,168 Total Sales
-
D
Buyer's Agent in 2021
David Reyes-Miller
eXp Realty
-
Lizabeth Garcia

Seller's Agent in 2017
Lizabeth Garcia
Premier Realty Group
(210) 241-0448
11 Total Sales
-
A
Buyer's Agent in 2017
April LaPatra
ERA Colonial Real Estate
Map
Source: San Antonio Board of REALTORS®
MLS Number: 1520540
APN: 1G2603-3A09-00600-0-00
- 2629 Hansel Heights
- 2818 Crusader Bend
- 2664 Gallant Fox Dr
- 2820 Lake Highlands
- 2824 Lake Highlands
- 2921 Winding Trail
- 708 Clearbrook Ave
- 112 Vista Del Rey
- 752 Clearbrook Ave
- 2512 Sir Barton Bay Dr
- 2961 Pawtucket Rd
- 533 Triple Crown
- 704 High Trail Rd
- 520 Foxford Run Dr
- 545 Triple Crown
- 755 Eagles Glen
- 714 Secretariat Dr
- 509 Whittmen Ave
- 716 Hollow Ridge
- 2629 War Admiral



