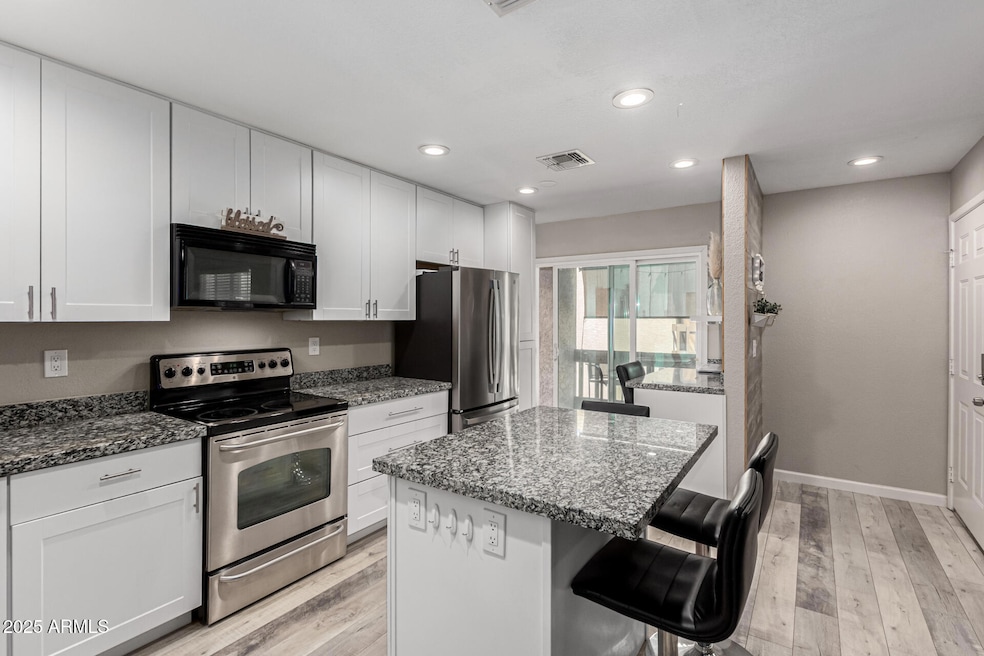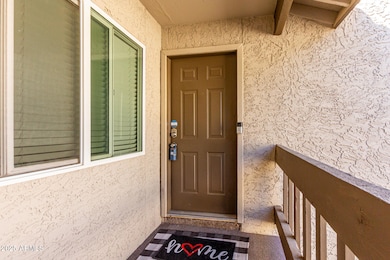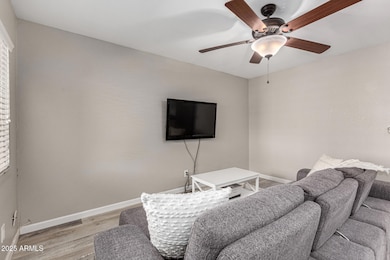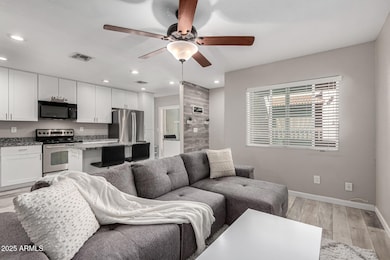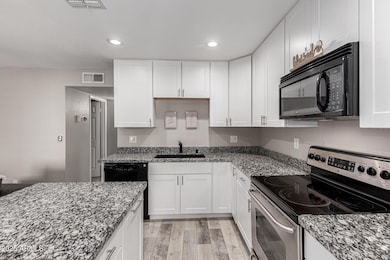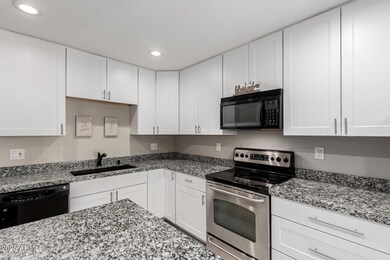
520 N Stapley Dr Unit 286 Mesa, AZ 85203
Mesa Patios NeighborhoodEstimated payment $1,498/month
About This Home
Under 7 miles to ASU! This charming 1 bed, 1 bath apartment in Eastwood Park is now for sale! Discover a sizeable open floor plan w/elegant wood-look flooring & neutral palette throughout, perfect for entertaining. The gorgeous kitchen is comprised of shaker cabinetry w/granite counters, a pantry, built-in appliances, recessed lighting, and an island complete w/a breakfast bar for casual meals. Primary bedroom showcasing vaulted ceilings and a large walk-in closet promises you a good night's sleep! Enjoy a relaxing summer evening in the cozy balcony or take a dip into the refreshing Community pool! Excellent location close to various restaurants & shopping spots! Don't wait any longer, act now!
Map
Property Details
Home Type
Condominium
Est. Annual Taxes
$295
Year Built
1983
Lot Details
0
HOA Fees
$231 per month
Listing Details
- Cross Street: University Dr & Stapley
- Legal Info Range: 5E
- Property Type: Residential
- Ownership: Condominium
- HOA #2: N
- Association Fees Land Lease Fee: N
- Recreation Center Fee: N
- Total Monthly Fee Equivalent: 231.0
- Basement: N
- Parking Spaces Total Covered Spaces: 1.0
- Separate Den Office Sep Den Office: N
- Year Built: 1983
- Tax Year: 2024
- Directions: Head east on University Dr, Turn left onto Stapley Dr, Turn left onto Eastwood Park. Property will be on the right.
- Property Sub Type: Apartment
- Horses: No
- Co List Office Mls Id: cere10
- Subdivision Name: EASTWOOD PARK
- Architectural Style: Contemporary
- Property Attached Yn: Yes
- Association Fees:HOA Fee2: 231.0
- Dining Area:Breakfast Bar: Yes
- Windows:Dual Pane: Yes
- Cooling:Ceiling Fan(s): Yes
- Technology:Cable TV Avail: Yes
- Cooling:Central Air: Yes
- Water Source City Water: Yes
- Technology:High Speed Internet: Yes
- Special Features: None
Interior Features
- Flooring: Vinyl
- Basement YN: No
- Possible Use: None
- Spa Features: None
- Possible Bedrooms: 1
- Total Bedrooms: 1
- Fireplace Features: None
- Fireplace: No
- Interior Amenities: High Speed Internet, Granite Counters, Breakfast Bar, No Interior Steps, Vaulted Ceiling(s), Kitchen Island, Pantry
- Living Area: 694.0
- Stories: 2
- Window Features: Dual Pane
- Community Features:Community Pool: Yes
- Kitchen Features:RangeOven Elec: Yes
- Kitchen Features:Built-in Microwave: Yes
- Kitchen Features:Kitchen Island: Yes
- Community Features:BikingWalking Path: Yes
- Community Features:Community Spa Htd: Yes
- Kitchen Features Pantry: Yes
- Other Rooms:Great Room: Yes
- Kitchen Features:Granite Counters: Yes
Exterior Features
- Fencing: None
- Exterior Features: Balcony
- Pool Features: None
- Disclosures: Agency Discl Req, Seller Discl Avail
- Common Walls: Two Common Walls, Neighbor Below
- Construction Type: Stucco, Wood Frame, Painted
- Roof: Built-Up
- Construction:Frame - Wood: Yes
- Exterior Features:Balcony: Yes
Garage/Parking
- Total Covered Spaces: 1.0
- Parking Features: Assigned
- Attached Garage: No
- Carport Spaces: 1.0
- Parking Features:Assigned Parking: Yes
Utilities
- Cooling: Central Air, Ceiling Fan(s)
- Heating: Electric
- Laundry Features: Wshr/Dry HookUp Only
- Cooling Y N: Yes
- Heating Yn: Yes
- Water Source: City Water
- Heating:Electric: Yes
Condo/Co-op/Association
- Community Features: Community Spa Htd, Community Pool, Biking/Walking Path
- Association Fee: 231.0
- Association Fee Frequency: Monthly
- Association Name: Eastwood Park
- Phone: 480-422-0888
- Association: Yes
Association/Amenities
- Association Fees:HOA YN2: Y
- Association Fees:HOA DisclosureAddendum Affirmation: Yes
- Association Fees:HOA Transfer Fee2: 150.0
- Association Fees:HOA Paid Frequency: Monthly
- Association Fees:HOA Name4: Eastwood Park
- Association Fees:HOA Telephone4: 480-422-0888
- Association Fees:Special Assessment HOA: No
- Association Fees:PAD Fee YN2: N
- Association Fees:Cap ImprovementImpact Fee _percent_: $
- Association Fees:Prepaid Association Fees HOA: 462.0
- Association Fees:Disclosure Fees HOA: 250.0
- Association Fee Incl:Common Area Maint3: Yes
- Association Fee Incl:Water6: Yes
- Association Fee Incl:Sewer6: Yes
- Association Fee Incl:Garbage Collection2: Yes
Fee Information
- Association Fee Includes: Sewer, Maintenance Grounds, Trash, Water
Schools
- Elementary School: Edison Elementary School
- High School: Westwood High School
- Junior High Dist: Mesa Unified District
- Middle Or Junior School: Kino Junior High School
Lot Info
- Land Lease: No
- Lot Size Sq Ft: 71.0
- Parcel #: 137-05-309
Building Info
- Builder Name: Unknown
Tax Info
- Tax Annual Amount: 295.0
- Tax Book Number: 137.00
- Tax Lot: 286
- Tax Map Number: 5.00
Home Values in the Area
Average Home Value in this Area
Tax History
| Year | Tax Paid | Tax Assessment Tax Assessment Total Assessment is a certain percentage of the fair market value that is determined by local assessors to be the total taxable value of land and additions on the property. | Land | Improvement |
|---|---|---|---|---|
| 2025 | $295 | $3,553 | -- | -- |
| 2024 | $298 | $3,384 | -- | -- |
| 2023 | $298 | $13,020 | $2,600 | $10,420 |
| 2022 | $292 | $10,200 | $2,040 | $8,160 |
| 2021 | $300 | $8,270 | $1,650 | $6,620 |
| 2020 | $344 | $7,160 | $1,430 | $5,730 |
| 2019 | $322 | $6,530 | $1,300 | $5,230 |
| 2018 | $308 | $5,310 | $1,060 | $4,250 |
| 2017 | $299 | $4,430 | $880 | $3,550 |
| 2016 | $335 | $4,110 | $820 | $3,290 |
| 2015 | $235 | $3,370 | $670 | $2,700 |
Property History
| Date | Event | Price | Change | Sq Ft Price |
|---|---|---|---|---|
| 06/23/2025 06/23/25 | For Sale | $224,900 | 0.0% | $324 / Sq Ft |
| 06/16/2025 06/16/25 | Off Market | $224,900 | -- | -- |
| 05/22/2025 05/22/25 | Price Changed | $224,900 | -2.2% | $324 / Sq Ft |
| 04/25/2025 04/25/25 | For Sale | $229,900 | 0.0% | $331 / Sq Ft |
| 04/18/2025 04/18/25 | Off Market | $229,900 | -- | -- |
| 03/21/2025 03/21/25 | Price Changed | $229,900 | +2.2% | $331 / Sq Ft |
| 03/21/2025 03/21/25 | For Sale | $224,889 | +27.1% | $324 / Sq Ft |
| 05/11/2021 05/11/21 | Sold | $176,900 | +7.2% | $255 / Sq Ft |
| 04/11/2021 04/11/21 | Pending | -- | -- | -- |
| 04/07/2021 04/07/21 | For Sale | $165,000 | -- | $238 / Sq Ft |
Purchase History
| Date | Type | Sale Price | Title Company |
|---|---|---|---|
| Warranty Deed | $176,900 | Equity Title Agency Inc | |
| Joint Tenancy Deed | $56,000 | Capital Title Agency Inc | |
| Trustee Deed | $42,150 | -- | |
| Warranty Deed | $35,900 | First American Title |
Mortgage History
| Date | Status | Loan Amount | Loan Type |
|---|---|---|---|
| Open | $137,600 | New Conventional | |
| Previous Owner | $75,000 | New Conventional | |
| Previous Owner | $54,684 | FHA | |
| Previous Owner | $34,000 | New Conventional |
Similar Homes in Mesa, AZ
Source: Arizona Regional Multiple Listing Service (ARMLS)
MLS Number: 6838906
APN: 137-05-309
- 520 N Stapley Dr Unit 285
- 520 N Stapley Dr Unit 134
- 520 N Stapley Dr Unit 265
- 520 N Stapley Dr Unit 256
- 520 N Stapley Dr Unit 117
- 520 N Stapley Dr Unit 257
- 520 N Stapley Dr Unit 253
- 1235 E Dover St
- 1143 E 7th St
- 1066 E 7th Place
- 1311 E 2nd Place
- 1138 E 2nd St
- 1109 E 8th St
- 1058 E 2nd St
- 253 N Fraser Dr
- 1436 E Downing St
- 113 N Miller St
- 1550 E University Dr Unit L1,2,3
- 1556 E Dover Cir Unit 2
- 1407 E 1st St
- 520 N Stapley Dr Unit 290
- 550 N Spencer
- 1107 E University Dr
- 1255 E University Dr
- 1107 E University Dr Unit 307
- 1107 E University Dr Unit 207
- 1146 E 2nd St Unit D
- 461 N Kirchoff
- 809 E 7th St
- 925 N Stapley Dr Unit H
- 231 N Harris Dr
- 801 N Harris Dr
- 711 N Oracle
- 430 N Hall Unit A
- 600 E University Dr
- 1644 E 1st St
- 516 N Hobson Plaza
- 531 N Lesueur
- 1821 E Covina St
- 1111 E Brown Rd Unit 2
