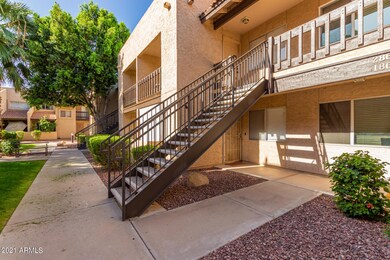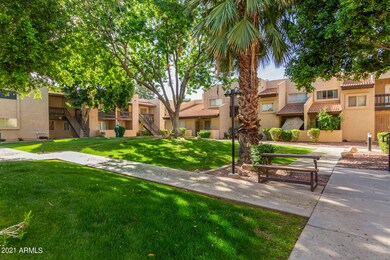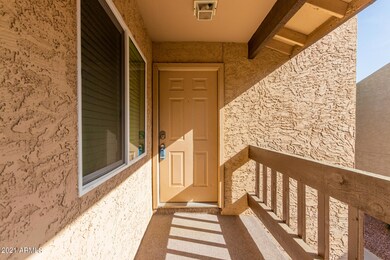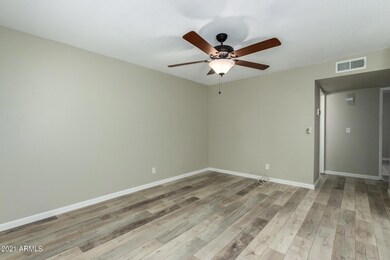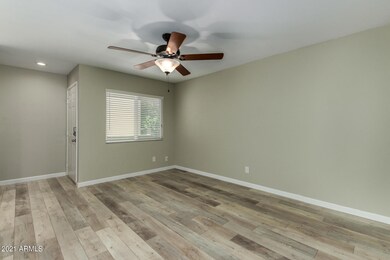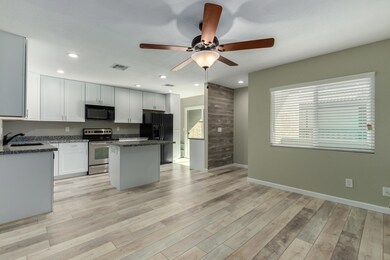
520 N Stapley Dr Unit 286 Mesa, AZ 85203
Mesa Patios NeighborhoodHighlights
- Unit is on the top floor
- Contemporary Architecture
- Granite Countertops
- Franklin at Brimhall Elementary School Rated A
- Vaulted Ceiling
- Community Pool
About This Home
As of May 2021Welcome to the desirable Community of Eastwood Park Condominiums. Beautifully Remodeled home w/new handsome wood ''look'' luxury vinyl floors throughout, custom palette, new ceiling fans, window blinds, & an open floor plan. Stunning new chef's kitchen features a center island, granite counters, breakfast bar, all appliances, & plethora of white cabinets w/stylish hardware. Private balcony off kitchen for outdoor entertaining. 1 Generous size bedroom, vaulted ceiling, walk-in closet, & 1 upscale bath w/a granite counter. Interior laundry room/pantry. New Split Heat Pump System (2019); New Garbage Disposal (2019); New Short Water Heater (2020); New Dunn Edwards Interior Paint (2020). Inviting Community Pool & Spa! This home has it all!
Last Agent to Sell the Property
Realty Executives License #SA682253000 Listed on: 04/08/2021

Property Details
Home Type
- Condominium
Est. Annual Taxes
- $344
Year Built
- Built in 1983
Lot Details
- Two or More Common Walls
- Block Wall Fence
- Grass Covered Lot
HOA Fees
- $196 Monthly HOA Fees
Home Design
- Contemporary Architecture
- Wood Frame Construction
- Built-Up Roof
- Stucco
Interior Spaces
- 694 Sq Ft Home
- 1-Story Property
- Vaulted Ceiling
- Ceiling Fan
- Double Pane Windows
- Vinyl Flooring
Kitchen
- Eat-In Kitchen
- Breakfast Bar
- Built-In Microwave
- Kitchen Island
- Granite Countertops
Bedrooms and Bathrooms
- 1 Bedroom
- 1 Bathroom
Parking
- 1 Carport Space
- Assigned Parking
Schools
- Edison Elementary School
- Kino Junior High School
- Westwood High School
Utilities
- Central Air
- Heating Available
- High Speed Internet
- Cable TV Available
Additional Features
- No Interior Steps
- Balcony
- Unit is on the top floor
Listing and Financial Details
- Tax Lot 286
- Assessor Parcel Number 137-05-309
Community Details
Overview
- Association fees include sewer, ground maintenance, trash, water
- Trestle Property Man Association, Phone Number (480) 422-0888
- Eastwood Park Subdivision
Recreation
- Community Pool
- Community Spa
Ownership History
Purchase Details
Home Financials for this Owner
Home Financials are based on the most recent Mortgage that was taken out on this home.Purchase Details
Home Financials for this Owner
Home Financials are based on the most recent Mortgage that was taken out on this home.Purchase Details
Purchase Details
Home Financials for this Owner
Home Financials are based on the most recent Mortgage that was taken out on this home.Similar Homes in Mesa, AZ
Home Values in the Area
Average Home Value in this Area
Purchase History
| Date | Type | Sale Price | Title Company |
|---|---|---|---|
| Warranty Deed | $176,900 | Equity Title Agency Inc | |
| Joint Tenancy Deed | $56,000 | Capital Title Agency Inc | |
| Trustee Deed | $42,150 | -- | |
| Warranty Deed | $35,900 | First American Title |
Mortgage History
| Date | Status | Loan Amount | Loan Type |
|---|---|---|---|
| Open | $137,600 | New Conventional | |
| Previous Owner | $75,000 | New Conventional | |
| Previous Owner | $54,684 | FHA | |
| Previous Owner | $34,000 | New Conventional |
Property History
| Date | Event | Price | Change | Sq Ft Price |
|---|---|---|---|---|
| 06/23/2025 06/23/25 | For Sale | $224,900 | 0.0% | $324 / Sq Ft |
| 06/16/2025 06/16/25 | Off Market | $224,900 | -- | -- |
| 05/22/2025 05/22/25 | Price Changed | $224,900 | -2.2% | $324 / Sq Ft |
| 04/25/2025 04/25/25 | For Sale | $229,900 | 0.0% | $331 / Sq Ft |
| 04/18/2025 04/18/25 | Off Market | $229,900 | -- | -- |
| 03/21/2025 03/21/25 | Price Changed | $229,900 | +2.2% | $331 / Sq Ft |
| 03/21/2025 03/21/25 | For Sale | $224,889 | +27.1% | $324 / Sq Ft |
| 05/11/2021 05/11/21 | Sold | $176,900 | +7.2% | $255 / Sq Ft |
| 04/11/2021 04/11/21 | Pending | -- | -- | -- |
| 04/07/2021 04/07/21 | For Sale | $165,000 | -- | $238 / Sq Ft |
Tax History Compared to Growth
Tax History
| Year | Tax Paid | Tax Assessment Tax Assessment Total Assessment is a certain percentage of the fair market value that is determined by local assessors to be the total taxable value of land and additions on the property. | Land | Improvement |
|---|---|---|---|---|
| 2025 | $295 | $3,553 | -- | -- |
| 2024 | $298 | $3,384 | -- | -- |
| 2023 | $298 | $13,020 | $2,600 | $10,420 |
| 2022 | $292 | $10,200 | $2,040 | $8,160 |
| 2021 | $300 | $8,270 | $1,650 | $6,620 |
| 2020 | $344 | $7,160 | $1,430 | $5,730 |
| 2019 | $322 | $6,530 | $1,300 | $5,230 |
| 2018 | $308 | $5,310 | $1,060 | $4,250 |
| 2017 | $299 | $4,430 | $880 | $3,550 |
| 2016 | $335 | $4,110 | $820 | $3,290 |
| 2015 | $235 | $3,370 | $670 | $2,700 |
Agents Affiliated with this Home
-
Angela Horga

Seller's Agent in 2025
Angela Horga
Century 21 Northwest
(480) 695-9128
1 in this area
160 Total Sales
-
Steven West
S
Seller Co-Listing Agent in 2025
Steven West
Century 21 Northwest
(602) 695-0459
112 Total Sales
-
Vikki Gorman

Seller's Agent in 2021
Vikki Gorman
Realty Executives
(480) 602-6892
1 in this area
139 Total Sales
Map
Source: Arizona Regional Multiple Listing Service (ARMLS)
MLS Number: 6217945
APN: 137-05-309
- 520 N Stapley Dr Unit 285
- 520 N Stapley Dr Unit 134
- 520 N Stapley Dr Unit 265
- 520 N Stapley Dr Unit 256
- 520 N Stapley Dr Unit 117
- 520 N Stapley Dr Unit 257
- 520 N Stapley Dr Unit 253
- 1235 E Dover St
- 1143 E 7th St
- 1066 E 7th Place
- 1311 E 2nd Place
- 1138 E 2nd St
- 1109 E 8th St
- 1058 E 2nd St
- 253 N Fraser Dr
- 1436 E Downing St
- 1350 E 1st St
- 113 N Miller St
- 1550 E University Dr Unit L1,2,3
- 1556 E Dover Cir Unit 2

