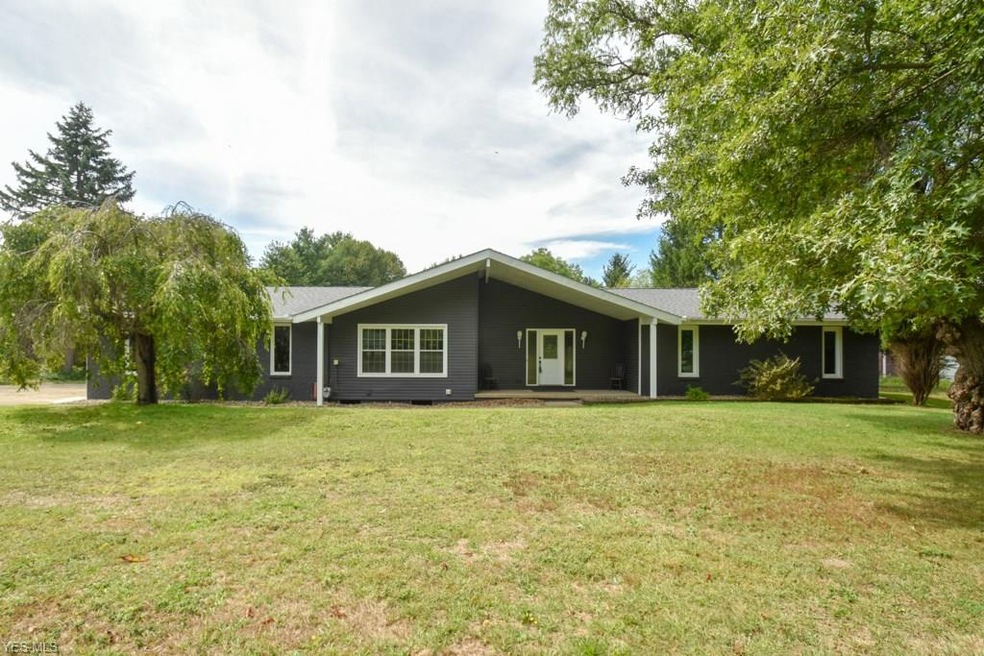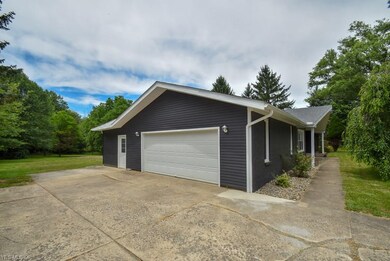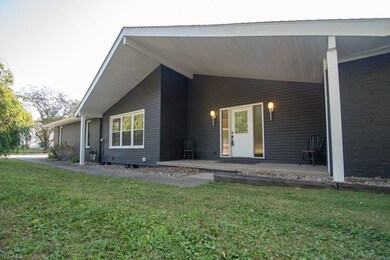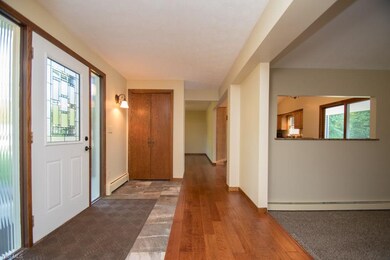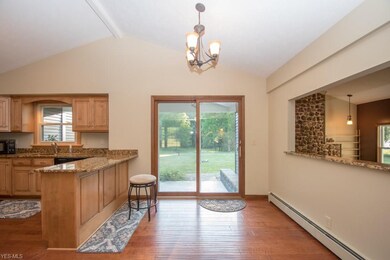
520 N Turner Rd Youngstown, OH 44515
Austintown NeighborhoodEstimated Value: $270,000 - $309,000
Highlights
- 1.56 Acre Lot
- 1 Fireplace
- 2 Car Attached Garage
- Austintown Intermediate School Rated A-
- Porch
- Patio
About This Home
As of February 2019Gorgeous Austintown Ranch on over 1 1/2 acres is available today. Completely renovated from top to bottom, this home features a spectacular custom kitchen, beautiful maple cabinets with soft close drawers, granite counter tops, lunch counter/island, additional eating area with sliders to a lovely covered patio, a huge pantry, and it is open to Family Room and Living room/dining room. Master Bedroom with awesome tile shower, 2 additional nice size bedrooms with a main bath that is redone in marble. The entire house has new lighting and flooring which includes, wood, laminate, ceramic and carpet. This ranch includes a newer roof, siding, windows Chimneys, doors, waterproofed basement, sump pump, garage door opener, siding on the shed and a workshop off the garage. The setting is just spectacular.
Last Agent to Sell the Property
CENTURY 21 Lakeside Realty License #2005009259 Listed on: 07/13/2018

Last Buyer's Agent
Andrea Partridge
Deleted Agent License #305572

Home Details
Home Type
- Single Family
Est. Annual Taxes
- $2,506
Year Built
- Built in 1972
Lot Details
- 1.56 Acre Lot
Home Design
- Brick Exterior Construction
- Asphalt Roof
- Vinyl Construction Material
Interior Spaces
- 1-Story Property
- 1 Fireplace
- Unfinished Basement
- Partial Basement
Kitchen
- Built-In Oven
- Range
- Microwave
- Dishwasher
Bedrooms and Bathrooms
- 3 Bedrooms
- 2 Full Bathrooms
Parking
- 2 Car Attached Garage
- Garage Door Opener
Outdoor Features
- Patio
- Porch
Utilities
- Heating System Uses Steam
- Heating System Uses Gas
- Septic Tank
Community Details
- Mar Lou 01 Community
Listing and Financial Details
- Assessor Parcel Number 48-068-0-042.00-0
Ownership History
Purchase Details
Home Financials for this Owner
Home Financials are based on the most recent Mortgage that was taken out on this home.Purchase Details
Home Financials for this Owner
Home Financials are based on the most recent Mortgage that was taken out on this home.Purchase Details
Purchase Details
Similar Homes in Youngstown, OH
Home Values in the Area
Average Home Value in this Area
Purchase History
| Date | Buyer | Sale Price | Title Company |
|---|---|---|---|
| Hooter Scott C | $185,000 | None Available | |
| Duffy John J | $105,000 | Attorney | |
| Oles Patricia | $15,000 | -- | |
| Oles John G | -- | -- |
Mortgage History
| Date | Status | Borrower | Loan Amount |
|---|---|---|---|
| Open | Heeter Scott C | $148,000 | |
| Closed | Hooter Scott C | $148,000 | |
| Previous Owner | Duffy John J | $73,500 | |
| Previous Owner | Oles John G | $44,500 |
Property History
| Date | Event | Price | Change | Sq Ft Price |
|---|---|---|---|---|
| 02/22/2019 02/22/19 | Sold | $185,000 | -2.6% | $118 / Sq Ft |
| 01/30/2019 01/30/19 | Pending | -- | -- | -- |
| 12/17/2018 12/17/18 | Price Changed | $189,900 | -2.3% | $121 / Sq Ft |
| 11/28/2018 11/28/18 | Price Changed | $194,400 | -5.1% | $124 / Sq Ft |
| 09/13/2018 09/13/18 | Price Changed | $204,900 | -6.4% | $131 / Sq Ft |
| 08/31/2018 08/31/18 | Price Changed | $219,000 | -4.7% | $140 / Sq Ft |
| 07/13/2018 07/13/18 | For Sale | $229,900 | -- | $147 / Sq Ft |
Tax History Compared to Growth
Tax History
| Year | Tax Paid | Tax Assessment Tax Assessment Total Assessment is a certain percentage of the fair market value that is determined by local assessors to be the total taxable value of land and additions on the property. | Land | Improvement |
|---|---|---|---|---|
| 2024 | $3,585 | $78,280 | $8,650 | $69,630 |
| 2023 | $3,528 | $78,280 | $8,650 | $69,630 |
| 2022 | $2,542 | $45,190 | $8,650 | $36,540 |
| 2021 | $2,498 | $44,370 | $8,650 | $35,720 |
| 2020 | $2,508 | $44,370 | $8,650 | $35,720 |
| 2019 | $2,669 | $42,030 | $8,650 | $33,380 |
| 2018 | $2,509 | $42,030 | $8,650 | $33,380 |
| 2017 | $2,165 | $42,030 | $8,650 | $33,380 |
| 2016 | $1,823 | $30,200 | $10,920 | $19,280 |
| 2015 | $1,768 | $30,200 | $10,920 | $19,280 |
| 2014 | $1,776 | $30,200 | $10,920 | $19,280 |
| 2013 | $1,757 | $30,200 | $10,920 | $19,280 |
Agents Affiliated with this Home
-
Maureen Cline

Seller's Agent in 2019
Maureen Cline
CENTURY 21 Lakeside Realty
(330) 540-3283
44 in this area
122 Total Sales
-
A
Buyer's Agent in 2019
Andrea Partridge
Deleted Agent
Map
Source: MLS Now
MLS Number: 4018372
APN: 48-068-0-042.00-0
- 1025 Ohltown Rd
- 5642 Yorktown Ln
- 6393 Meander Glen Dr
- 142 Wilcox Rd
- 6360 Meander Glen Dr
- 111 Fitch Blvd
- 603 Ashley Cir
- 128 Wilcox Rd
- 156 Wilcox Rd
- 125 Fitch Blvd Unit 256
- 370 Wilcox Rd
- 176 N Canfield Niles Rd
- 1925 N Lipkey Rd
- 140 N Canfield Niles Rd
- 5677 Mahoning Ave
- 145 N Canfield Niles Rd
- 521 E Wilcox Ln Unit A
- 5742 Baylor Ave
- 1445 E County Line Rd
- 3920 Main St
- 520 N Turner Rd
- 510 N Turner Rd
- 500 N Turner Rd
- 511 N Turner Rd
- 580 N Turner Rd
- 6967 Silica Rd
- 620 N Turner Rd
- 6862 Silica Rd
- 6951 Silica Rd
- 631 N Turner Rd
- 6685 Silica Rd
- 6950 Silica Rd
- 470 N Turner Rd
- 6675 Silica Rd
- 7020 Silica Rd
- 6665 Silica Rd
- 422 N Turner Rd
- 660 N Turner Rd
- 6661 Silica Rd
- 419 N Turner Rd
