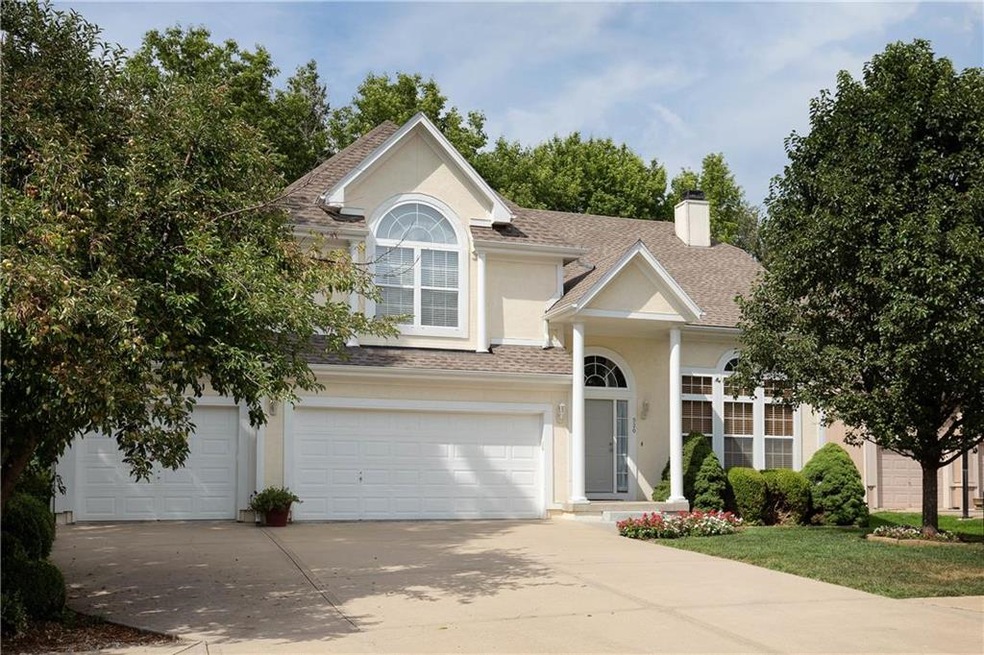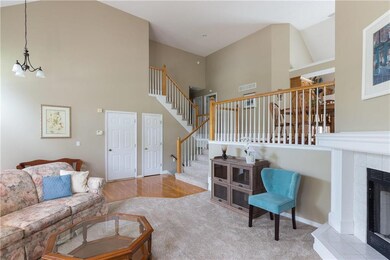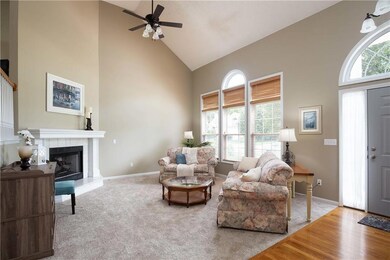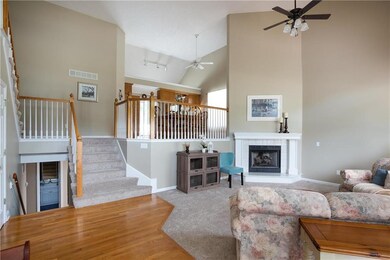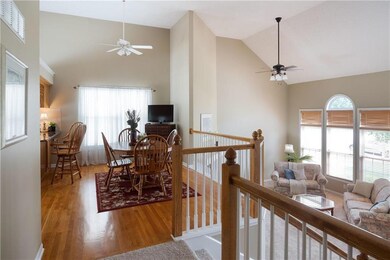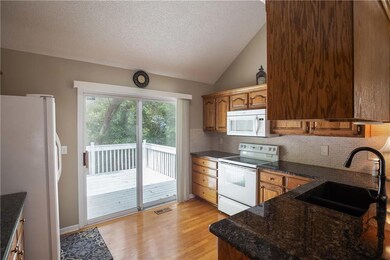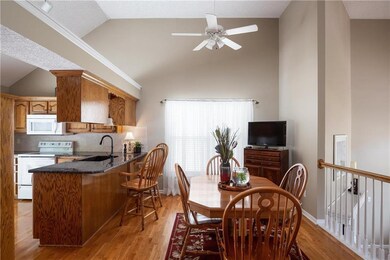
520 NE Garnet Ln Lees Summit, MO 64064
Chapel Ridge NeighborhoodHighlights
- Deck
- Vaulted Ceiling
- Wood Flooring
- Voy Spears Jr. Elementary School Rated A
- Traditional Architecture
- Granite Countertops
About This Home
As of September 2023Really nice private & treed lot in the perfect culdesac! Lg vaults & lots of windows enhance this stylish floor plan. Oversized master suite w/remodeled bath & spa tub, super sized walk-in closet. Kitchen/dining features granite, new backsplash, hdwds. Walkout family rm + sub bsmt, dbl decks, new carpet thruout, fresh interior paint, new front door. Lower level 4th bdrm is private & could be home office. This home has been lovingly cared for, it’s move in ready! Well loved neighborhood elementary school, pool too. Home wired for security system but not installed. Roof/gutters/dishwasher new 2014. Kitchen granite/backsplash 2015. New microwave Oct. 2015. Master bath remodel 9/15. Interior painted Oct. 2015. New outside lights, great room ceiling fan & entry light.
Last Agent to Sell the Property
ReeceNichols - Lees Summit License #1999120681 Listed on: 07/26/2018

Home Details
Home Type
- Single Family
Est. Annual Taxes
- $3,452
Year Built
- Built in 1998
Lot Details
- Lot Dimensions are 73x144x85x160
- Cul-De-Sac
- Level Lot
- Many Trees
HOA Fees
- $21 Monthly HOA Fees
Parking
- 3 Car Attached Garage
- Inside Entrance
- Front Facing Garage
- Garage Door Opener
Home Design
- Traditional Architecture
- Split Level Home
- Frame Construction
- Composition Roof
- Stucco
Interior Spaces
- Wet Bar: Shower Only, Vinyl, Carpet, Shower Over Tub, Double Vanity, Separate Shower And Tub, Walk-In Closet(s), Whirlpool Tub, Cathedral/Vaulted Ceiling, Ceiling Fan(s), Pantry, Wood Floor, Fireplace
- Built-In Features: Shower Only, Vinyl, Carpet, Shower Over Tub, Double Vanity, Separate Shower And Tub, Walk-In Closet(s), Whirlpool Tub, Cathedral/Vaulted Ceiling, Ceiling Fan(s), Pantry, Wood Floor, Fireplace
- Vaulted Ceiling
- Ceiling Fan: Shower Only, Vinyl, Carpet, Shower Over Tub, Double Vanity, Separate Shower And Tub, Walk-In Closet(s), Whirlpool Tub, Cathedral/Vaulted Ceiling, Ceiling Fan(s), Pantry, Wood Floor, Fireplace
- Skylights
- Fireplace With Gas Starter
- Shades
- Plantation Shutters
- Drapes & Rods
- Great Room with Fireplace
- Combination Kitchen and Dining Room
- Finished Basement
- Walk-Out Basement
- Attic Fan
Kitchen
- Electric Oven or Range
- Free-Standing Range
- Recirculated Exhaust Fan
- Dishwasher
- Granite Countertops
- Laminate Countertops
- Wood Stained Kitchen Cabinets
- Disposal
Flooring
- Wood
- Wall to Wall Carpet
- Linoleum
- Laminate
- Stone
- Ceramic Tile
- Luxury Vinyl Plank Tile
- Luxury Vinyl Tile
Bedrooms and Bathrooms
- 4 Bedrooms
- Cedar Closet: Shower Only, Vinyl, Carpet, Shower Over Tub, Double Vanity, Separate Shower And Tub, Walk-In Closet(s), Whirlpool Tub, Cathedral/Vaulted Ceiling, Ceiling Fan(s), Pantry, Wood Floor, Fireplace
- Walk-In Closet: Shower Only, Vinyl, Carpet, Shower Over Tub, Double Vanity, Separate Shower And Tub, Walk-In Closet(s), Whirlpool Tub, Cathedral/Vaulted Ceiling, Ceiling Fan(s), Pantry, Wood Floor, Fireplace
- 3 Full Bathrooms
- Double Vanity
- Bathtub with Shower
Laundry
- Laundry Room
- Laundry on lower level
Home Security
- Storm Doors
- Fire and Smoke Detector
Outdoor Features
- Deck
- Enclosed patio or porch
Schools
- Voy Spears Elementary School
- Blue Springs South High School
Utilities
- Cooling Available
- Heat Pump System
- Back Up Gas Heat Pump System
Listing and Financial Details
- Assessor Parcel Number 34-820-14-39-00-0-00-000
Community Details
Overview
- Oaks Ridge Subdivision
Recreation
- Community Pool
Ownership History
Purchase Details
Home Financials for this Owner
Home Financials are based on the most recent Mortgage that was taken out on this home.Purchase Details
Home Financials for this Owner
Home Financials are based on the most recent Mortgage that was taken out on this home.Purchase Details
Home Financials for this Owner
Home Financials are based on the most recent Mortgage that was taken out on this home.Purchase Details
Home Financials for this Owner
Home Financials are based on the most recent Mortgage that was taken out on this home.Purchase Details
Home Financials for this Owner
Home Financials are based on the most recent Mortgage that was taken out on this home.Purchase Details
Home Financials for this Owner
Home Financials are based on the most recent Mortgage that was taken out on this home.Similar Homes in the area
Home Values in the Area
Average Home Value in this Area
Purchase History
| Date | Type | Sale Price | Title Company |
|---|---|---|---|
| Quit Claim Deed | -- | Platinum Title | |
| Warranty Deed | -- | Chicago Title | |
| Warranty Deed | -- | None Available | |
| Warranty Deed | -- | Heart Of America Title Inc | |
| Warranty Deed | -- | -- | |
| Corporate Deed | -- | -- |
Mortgage History
| Date | Status | Loan Amount | Loan Type |
|---|---|---|---|
| Open | $400,610 | FHA | |
| Previous Owner | $305,453 | FHA | |
| Previous Owner | $294,566 | FHA | |
| Previous Owner | $185,250 | New Conventional | |
| Previous Owner | $6,000 | Credit Line Revolving | |
| Previous Owner | $192,000 | Unknown | |
| Previous Owner | $177,650 | Purchase Money Mortgage | |
| Previous Owner | $140,000 | Purchase Money Mortgage | |
| Previous Owner | $152,450 | Purchase Money Mortgage |
Property History
| Date | Event | Price | Change | Sq Ft Price |
|---|---|---|---|---|
| 09/18/2023 09/18/23 | Sold | -- | -- | -- |
| 08/13/2023 08/13/23 | Pending | -- | -- | -- |
| 08/10/2023 08/10/23 | For Sale | $395,000 | +31.7% | $138 / Sq Ft |
| 08/28/2018 08/28/18 | Sold | -- | -- | -- |
| 07/26/2018 07/26/18 | For Sale | $300,000 | -- | $105 / Sq Ft |
Tax History Compared to Growth
Tax History
| Year | Tax Paid | Tax Assessment Tax Assessment Total Assessment is a certain percentage of the fair market value that is determined by local assessors to be the total taxable value of land and additions on the property. | Land | Improvement |
|---|---|---|---|---|
| 2024 | $4,558 | $60,610 | $9,067 | $51,543 |
| 2023 | $4,558 | $60,610 | $10,585 | $50,025 |
| 2022 | $4,324 | $50,920 | $6,749 | $44,171 |
| 2021 | $4,320 | $50,920 | $6,749 | $44,171 |
| 2020 | $3,970 | $46,273 | $6,749 | $39,524 |
| 2019 | $3,848 | $46,273 | $6,749 | $39,524 |
| 2018 | $3,452 | $40,273 | $5,874 | $34,399 |
| 2017 | $3,452 | $40,273 | $5,874 | $34,399 |
| 2016 | $3,346 | $39,159 | $7,410 | $31,749 |
| 2014 | $3,023 | $35,156 | $7,399 | $27,757 |
Agents Affiliated with this Home
-
Aaron Potter

Seller's Agent in 2023
Aaron Potter
EXP Realty LLC
(816) 797-8282
48 in this area
143 Total Sales
-
Megan Alexander

Seller Co-Listing Agent in 2023
Megan Alexander
EXP Realty LLC
(816) 457-7451
8 in this area
129 Total Sales
-
Kyle Talbot
K
Buyer's Agent in 2023
Kyle Talbot
KW KANSAS CITY METRO
(720) 270-6649
1 in this area
48 Total Sales
-
Janet Organ
J
Seller's Agent in 2018
Janet Organ
ReeceNichols - Lees Summit
(816) 210-5713
6 in this area
34 Total Sales
-
Rob Ellerman

Seller Co-Listing Agent in 2018
Rob Ellerman
ReeceNichols - Lees Summit
(816) 304-4434
46 in this area
5,178 Total Sales
-
Jennifer Moriarty
J
Buyer's Agent in 2018
Jennifer Moriarty
Realty Professionals Heartland
(816) 447-1347
2 in this area
38 Total Sales
Map
Source: Heartland MLS
MLS Number: 2119968
APN: 34-820-14-39-00-0-00-000
- 6145 NE Moonstone Ct
- 6141 NE Kensington Dr
- 5720 NE Quartz Dr
- 5828 NE Coral Dr
- 5912 NE Hidden Valley Dr
- 5713 NE Sapphire Ct
- 19250 E 50th Terrace S
- 5468 NE Wedgewood Ln
- 5484 NE Northgate Crossing
- 6201 NE Upper Wood Rd
- 5448 NE Northgate Cir
- 5604 NE Scenic Dr
- 5408 NE Wedgewood Ln
- 5445 NE Northgate Crossing
- 18004 E 49th Terrace Ct S
- 4908 S Cedar Crest Ave
- 5416 NE Sunshine Dr
- 5316 NE Northgate Crossing
- 5004 S Tierney Dr
- 18213 Cliff Dr
