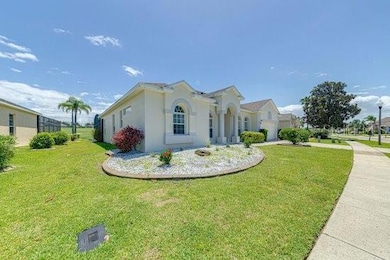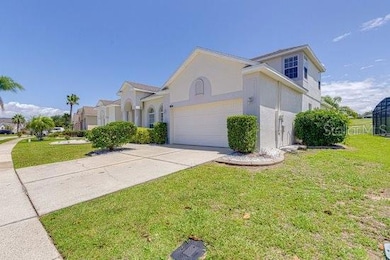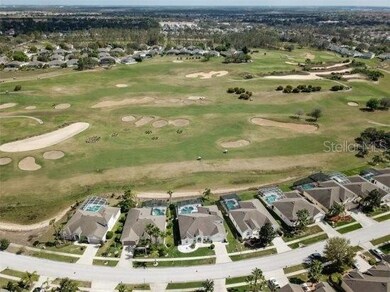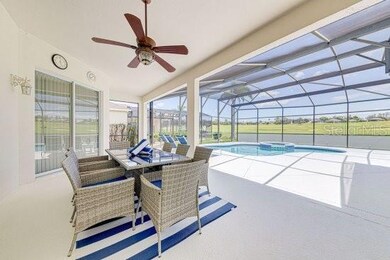
520 Prestwick Dr Davenport, FL 33897
Westside NeighborhoodEstimated payment $4,084/month
Highlights
- On Golf Course
- Home Theater
- Main Floor Primary Bedroom
- Screened Pool
- Traditional Architecture
- Separate Formal Living Room
About This Home
You have found your happy place!!! Dream investment vacation property near DISNEY on GOLF COURSE FAIRWAY ! This standout 5-bedroom, 3-bathroom private pool home in the highly desirable Highlands Reserve community in Davenport has been professionally designed & renovated (2023) and consistently delivers strong returns—booked for 40+ WEEKS annually for multiple consecutive years. FULLY FURNISHED & ready to rent! Nestled on the peaceful cul-de-sac on Prestwick Drive, this property boasts golf course views from the master bedroom, main and front living areas, second master, and the extended pool deck. It's turnkey-ready and optimized for the short-term rental market with future bookings in place.In 2023, this spacious property underwent a comprehensive designer-led renovation to maximize guest appeal and rental performance:• FULL INTERIOR repainting throughout• Luxury vinyl plank (LVP) flooring installed throughout all lower floor and stairs• Refurbished kitchen cabinets and new sparkle white QUARTZ COUNTERTOPS in all bathrooms• Upgraded bathroom vanity lighting• New SAME BRAND STAINLESS STEEL APPLIANCES• FIREWORK LED LIGHTING in dining room and foyer and kitchen• Approx. 80% of furniture replaced with new • PROFESSIONAL ARTIST PAINTED STAR WARS MOVIE ROOM with plush carpeting and an 85-inch smart TV• Games room fitted with upgraded LED ceiling lighting, 2 part epoxy flooring, and gaming tables (pool, foosball, air hockey, basketball)• Electronic garage door opener for added convenienceUniquely themed bedrooms including a Pottery Barn Harry Potter bunk room and a Lightning McQueen-themed room, plus a bright and open main living space with a 75-inch TV and direct lanai access.Outdoors, the expansive pool deck features a sparkling pool and spa (both with underwater lighting and electric heat pump heating), deep lanai with ceiling fan overlooking the scenic golf course—ideal for relaxing or entertaining.The location is unbeatable, just minutes from Disney, I-4, ChampionsGate golf and dining, and shopping at Posner Park. Whether you're looking for a high-ROI investment or a private vacation home this stunning, professionally managed property delivers on every front. Highlands Reserve isn’t just for vacationers—it's zoned for residential living, making this spacious retreat the perfect choice for full-time residency! Dreams have a new address . . . live where others dream to live and enjoy golf-life every day.
Listing Agent
HOMES OF AMERICA REALTY GROUP, Brokerage Phone: 863-420-7775 License #3094405 Listed on: 05/17/2025
Co-Listing Agent
HOMES OF AMERICA REALTY GROUP, Brokerage Phone: 863-420-7775 License #3145720
Home Details
Home Type
- Single Family
Est. Annual Taxes
- $6,492
Year Built
- Built in 2001
Lot Details
- 8,969 Sq Ft Lot
- On Golf Course
- Cul-De-Sac
- West Facing Home
- Mature Landscaping
- Irrigation Equipment
- Landscaped with Trees
- Garden
HOA Fees
- $44 Monthly HOA Fees
Parking
- 2 Car Attached Garage
- Garage Door Opener
- Driveway
Property Views
- Golf Course
- Woods
- Pool
Home Design
- Traditional Architecture
- Turnkey
- Slab Foundation
- Shingle Roof
- Block Exterior
- Stucco
Interior Spaces
- 2,865 Sq Ft Home
- Ceiling Fan
- Blinds
- Family Room Off Kitchen
- Separate Formal Living Room
- Formal Dining Room
- Home Theater
- Bonus Room
- Storage Room
- Inside Utility
- Fire and Smoke Detector
Kitchen
- Eat-In Kitchen
- Breakfast Bar
- Range
- Microwave
- Freezer
- Dishwasher
- Stone Countertops
- Disposal
Flooring
- Carpet
- Luxury Vinyl Tile
Bedrooms and Bathrooms
- 5 Bedrooms
- Primary Bedroom on Main
- En-Suite Bathroom
- Walk-In Closet
- 3 Full Bathrooms
- Bathtub With Separate Shower Stall
- Garden Bath
Laundry
- Laundry Room
- Dryer
- Washer
Pool
- Screened Pool
- Heated In Ground Pool
- Heated Spa
- In Ground Spa
- Gunite Pool
- Fence Around Pool
- Pool Deck
- Pool Alarm
- Outside Bathroom Access
- Pool Tile
- Pool Lighting
Outdoor Features
- Covered patio or porch
- Exterior Lighting
- Private Mailbox
Utilities
- Central Heating and Cooling System
- Thermostat
- Underground Utilities
- Electric Water Heater
- High Speed Internet
- Phone Available
- Cable TV Available
Listing and Financial Details
- Visit Down Payment Resource Website
- Tax Lot 3
- Assessor Parcel Number 26-25-23-999999-040030
Community Details
Overview
- Association fees include ground maintenance
- Leland Management Association, Phone Number (407) 203-7132
- Visit Association Website
- Highlands Reserve Ph 02 & 04 Subdivision
- The community has rules related to deed restrictions
Recreation
- Golf Course Community
- Community Playground
Map
Home Values in the Area
Average Home Value in this Area
Tax History
| Year | Tax Paid | Tax Assessment Tax Assessment Total Assessment is a certain percentage of the fair market value that is determined by local assessors to be the total taxable value of land and additions on the property. | Land | Improvement |
|---|---|---|---|---|
| 2023 | $6,407 | $445,326 | $150,000 | $295,326 |
| 2022 | $5,441 | $353,515 | $0 | $0 |
| 2021 | $4,980 | $321,377 | $113,000 | $208,377 |
| 2020 | $4,808 | $307,892 | $108,000 | $199,892 |
| 2018 | $4,828 | $299,661 | $103,000 | $196,661 |
| 2017 | $4,987 | $312,650 | $0 | $0 |
| 2016 | $4,903 | $302,459 | $0 | $0 |
| 2015 | $4,350 | $274,963 | $0 | $0 |
| 2014 | $4,112 | $249,966 | $0 | $0 |
Property History
| Date | Event | Price | Change | Sq Ft Price |
|---|---|---|---|---|
| 05/17/2025 05/17/25 | For Sale | $625,000 | +17.9% | $218 / Sq Ft |
| 08/13/2022 08/13/22 | Sold | $530,000 | 0.0% | $185 / Sq Ft |
| 07/21/2022 07/21/22 | Off Market | $530,000 | -- | -- |
| 07/21/2022 07/21/22 | Pending | -- | -- | -- |
| 07/11/2022 07/11/22 | Price Changed | $580,000 | -4.9% | $202 / Sq Ft |
| 06/18/2022 06/18/22 | For Sale | $610,000 | +62.7% | $213 / Sq Ft |
| 08/24/2018 08/24/18 | Sold | $375,000 | -2.6% | $131 / Sq Ft |
| 07/05/2018 07/05/18 | Pending | -- | -- | -- |
| 02/24/2018 02/24/18 | For Sale | $385,000 | -- | $134 / Sq Ft |
Purchase History
| Date | Type | Sale Price | Title Company |
|---|---|---|---|
| Warranty Deed | $530,000 | Hometown Title Group | |
| Warranty Deed | $375,000 | Equitable Title Of Celebrati | |
| Warranty Deed | $360,000 | None Available |
Mortgage History
| Date | Status | Loan Amount | Loan Type |
|---|---|---|---|
| Previous Owner | $180,000 | Adjustable Rate Mortgage/ARM | |
| Previous Owner | $248,500 | New Conventional |
Similar Homes in Davenport, FL
Source: Stellar MLS
MLS Number: S5127059
APN: 26-25-23-999999-040030
- 437 Prestwick Dr
- 426 Prestwick Dr
- 334 Prestwick Dr
- 242 Prestwick Dr
- 139 Belfry Dr
- 151 Prestwick Dr
- 311 Birkdale St
- 409 Belfry Dr
- 435 Gleneagles Dr
- 306 Lucaya Loop Unit 5306
- 136 Troon Cir
- 229 Troon Cir
- 925 Montana Ave
- 340 Troon Cir
- 715 Troon Cir
- 156 Greeley Loop
- 240 Steamboat Blvd
- 422 Troon Cir
- 624 Montana Ave
- 523 Higher Combe Dr






