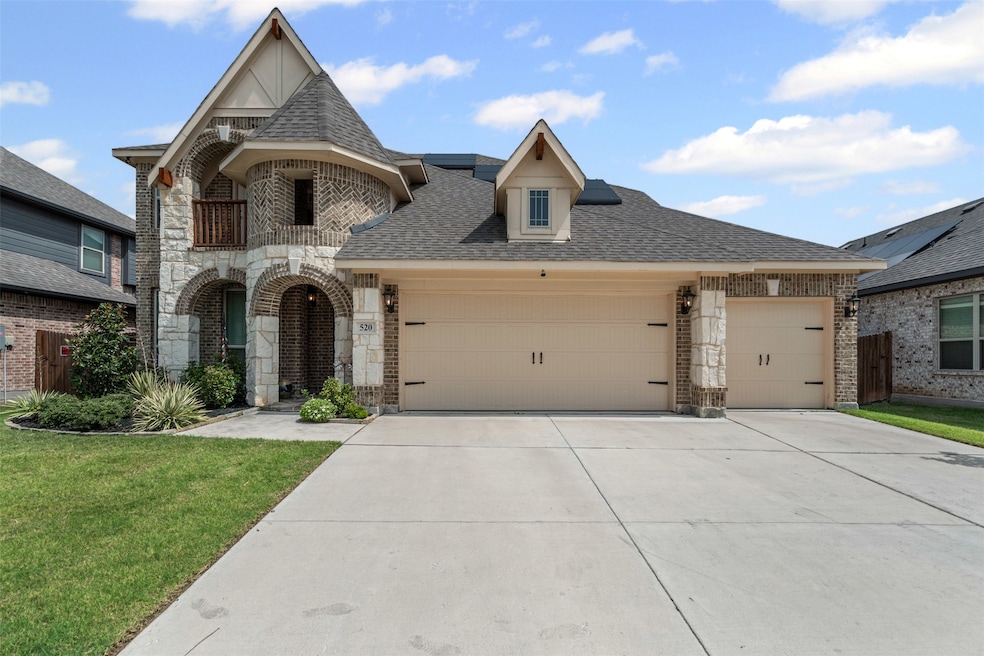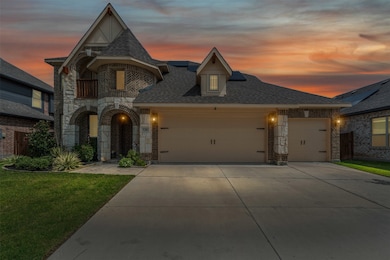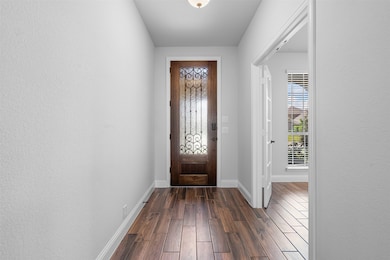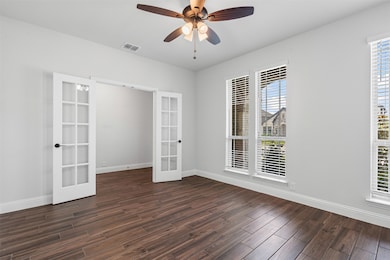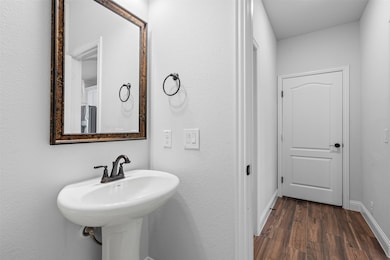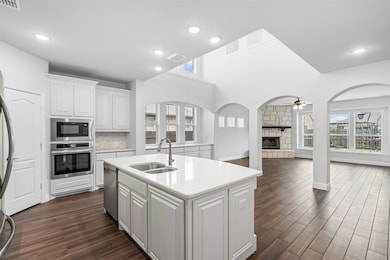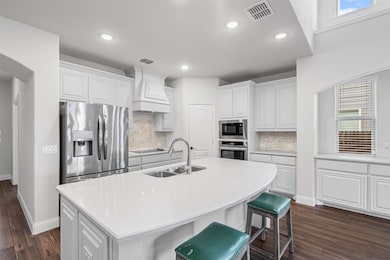
520 Ridgewater Trail Fort Worth, TX 76131
Watersbend NeighborhoodEstimated payment $3,863/month
Highlights
- Open Floorplan
- Vaulted Ceiling
- Private Yard
- Sonny & Allegra Nance Elementary School Rated A-
- Traditional Architecture
- Covered Patio or Porch
About This Home
Welcome to 520 Ridgewater Trail—an exceptional, barely-lived-in home that’s just 2 years old and filled with style, space, and smart design.This gorgeous 2-story home with 4 BR, 3.5 BA, and 3-Car Garage is located in a peaceful, well-maintained Fort Worth Watersbend neighborhood and offers the perfect blend of comfort and function plan. This home is equipped with beautiful Wood-look Tile flooring throughout common areas, and a Deluxe Kitchen with Built-In Appliances &Quartz Counters. The Open-Concept living space is designed to fill with natural light thanks to the Raised Ceiling, 2-story windows at the Breakfast Nook, Arched Cutouts, and Window-Lined Walls. Formal Dining Room off entry, The private primary suite is located downstairs and offers a luxurious retreat with dual vanities, a soaking tub, separate walk-in shower, and a large walk-in closet. Upstairs, you’ll find a versatile game room, a flexible bonus space perfect for a study or playroom, and three additional bedrooms. One of the upstairs bedrooms includes a private ensuite bath and walk-in closet—ideal for guests or multi-generational living—while another opens to a charming private balcony, creating a unique and inviting space. Additional features include an extended covered back patio, a spacious 3-car garage, smart-home capabilities, walk-in closets throughout, upgraded flooring, and fresh, modern finishes. This home is move-in ready and offers the feel of new construction without the wait. Convenient to shopping, dining, and major highways—this one checks all the boxes!
Listing Agent
Kind Realty Brokerage Phone: 817-291-7583 License #0513743 Listed on: 07/17/2025
Home Details
Home Type
- Single Family
Est. Annual Taxes
- $10,181
Year Built
- Built in 2022
Lot Details
- 7,492 Sq Ft Lot
- Wood Fence
- Landscaped
- Interior Lot
- Sprinkler System
- Few Trees
- Private Yard
- Back Yard
HOA Fees
- $41 Monthly HOA Fees
Parking
- 3 Car Direct Access Garage
- Enclosed Parking
- Front Facing Garage
- Garage Door Opener
- Driveway
Home Design
- Traditional Architecture
- Brick Exterior Construction
- Slab Foundation
- Composition Roof
Interior Spaces
- 3,129 Sq Ft Home
- 2-Story Property
- Open Floorplan
- Wet Bar
- Built-In Features
- Vaulted Ceiling
- Ceiling Fan
- Decorative Lighting
- Stone Fireplace
- Window Treatments
- Family Room with Fireplace
Kitchen
- Breakfast Area or Nook
- Eat-In Kitchen
- Electric Oven
- Electric Cooktop
- Microwave
- Dishwasher
- Kitchen Island
- Disposal
Flooring
- Carpet
- Tile
Bedrooms and Bathrooms
- 4 Bedrooms
- Walk-In Closet
- Double Vanity
- Soaking Tub
Laundry
- Laundry in Utility Room
- Washer and Electric Dryer Hookup
Home Security
- Home Security System
- Smart Home
- Carbon Monoxide Detectors
- Fire and Smoke Detector
Outdoor Features
- Balcony
- Covered Patio or Porch
Schools
- Sonny And Allegra Nance Elementary School
- Eaton High School
Utilities
- Forced Air Zoned Heating and Cooling System
- Vented Exhaust Fan
- Electric Water Heater
- High Speed Internet
- Cable TV Available
Community Details
- Association fees include all facilities, management, maintenance structure
- Insight Association Management Association
- Watersbend North Ph 6 Subdivision
Listing and Financial Details
- Legal Lot and Block 29 / 39
- Assessor Parcel Number 42638435
Map
Home Values in the Area
Average Home Value in this Area
Tax History
| Year | Tax Paid | Tax Assessment Tax Assessment Total Assessment is a certain percentage of the fair market value that is determined by local assessors to be the total taxable value of land and additions on the property. | Land | Improvement |
|---|---|---|---|---|
| 2024 | $3,186 | $442,760 | $65,000 | $377,760 |
| 2023 | $8,486 | $370,465 | $70,000 | $300,465 |
| 2022 | $1,104 | $42,600 | $42,600 | $0 |
| 2021 | $1,206 | $42,600 | $42,600 | $0 |
Property History
| Date | Event | Price | Change | Sq Ft Price |
|---|---|---|---|---|
| 08/10/2025 08/10/25 | Price Changed | $550,000 | -1.8% | $176 / Sq Ft |
| 07/17/2025 07/17/25 | For Sale | $560,000 | 0.0% | $179 / Sq Ft |
| 03/10/2023 03/10/23 | Sold | -- | -- | -- |
| 01/31/2023 01/31/23 | Pending | -- | -- | -- |
| 01/13/2023 01/13/23 | Price Changed | $559,990 | -1.8% | $180 / Sq Ft |
| 12/02/2022 12/02/22 | Price Changed | $569,990 | -3.4% | $184 / Sq Ft |
| 10/28/2022 10/28/22 | Price Changed | $590,278 | -4.1% | $190 / Sq Ft |
| 10/19/2022 10/19/22 | Price Changed | $615,278 | -0.8% | $198 / Sq Ft |
| 09/27/2022 09/27/22 | For Sale | $620,278 | -- | $200 / Sq Ft |
Purchase History
| Date | Type | Sale Price | Title Company |
|---|---|---|---|
| Special Warranty Deed | -- | Bh Title |
Mortgage History
| Date | Status | Loan Amount | Loan Type |
|---|---|---|---|
| Open | $540,597 | FHA |
Similar Homes in the area
Source: North Texas Real Estate Information Systems (NTREIS)
MLS Number: 21004545
APN: 42638435
- 540 Bent Oak Dr
- 500 Wildriver Trail
- 625 Ridgewater Trail
- 616 Destin Dr
- 628 Destin Dr
- 9600 Fox Hill Dr
- 9924 Chrysalis Dr
- 608 Tradewind Dr
- 533 Crown Oaks Dr
- 10224 Wild Berry Dr
- 613 Fox Creek Trail
- 10237 Pyrite Dr
- 10236 Pyrite Dr
- 9417 Fox Hill Dr
- 10213 Fox Grove Ct
- 828 Jetliner Ave
- 10217 Fox Grove Ct
- 413 Foxhunter St
- 328 Foxhunter St
- 836 Jetliner Ave
- 528 Cranbrook Dr
- 9901 Pyrite Dr
- 620 Destin Dr
- 613 Destin Dr
- 628 Destin Dr
- 500 Foxcraft Dr
- 409 Beekeeper Dr
- 437 Destin Dr
- 633 Tradewind Dr
- 516 Foxhunter St
- 9620 Mountain Mint Dr
- 10217 Feldspar Dr
- 545 Houndstooth Dr
- 724 Beebrush Dr
- 10321 Pyrite Dr
- 9328 Castorian Dr
- 9413 Firedog Dr
- 9948 Dynamics Dr
- 9312 Leveret Ln
- 9240 Castorian Dr
