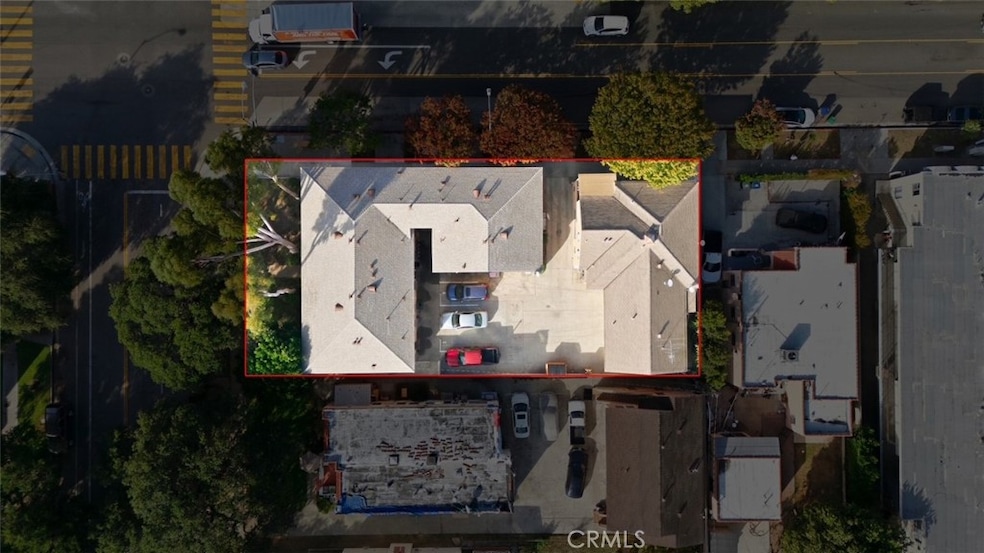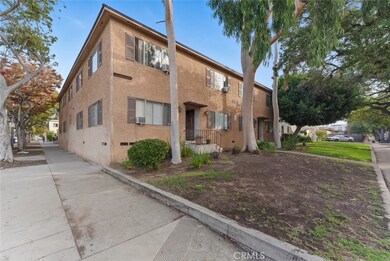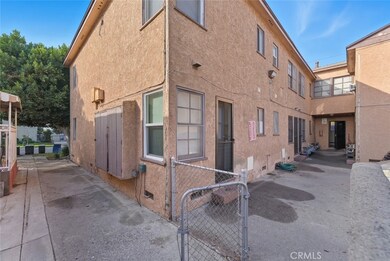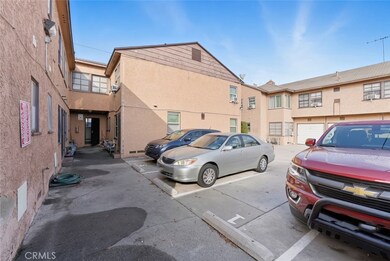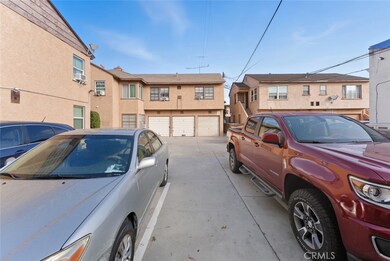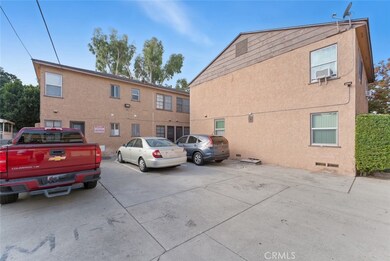520 S Pacific Ave Glendale, CA 91204
Pacific-Edison NeighborhoodEstimated payment $21,107/month
Highlights
- Property is near a park
- Corner Lot
- Cooling System Mounted To A Wall/Window
- Herbert Hoover High School Rated A-
- No HOA
- 3-minute walk to Pacific Park & Community Center
About This Home
Exceptional 15-unit multifamily property in a prime Glendale location. Unit mix includes 11 studios (1BA), 2 one-bedrooms (1BA), and 2 two-bedrooms (1BA & 2BA), appealing to a wide tenant base. Features include an on-site laundry room and several significant capital improvements, including a new roof replacement in 2025, complete balcony inspection and required repairs, and air conditioning in all units. Units 3 and 4 have been fully modernized with central air conditioning, enhancing tenant comfort and marketability. Ideally located near Downtown Glendale, The Americana at Brand, schools, major freeway access, and directly across the street from Pacific Community Park, this property offers excellent long-term growth potential. This is a rare opportunity to acquire a well-maintained, stabilized asset in a strong Glendale rental market. 1 parcel with two separate buildings and addresses - 520 S. Pacific Ave (3 Units) and 485 Riverdale Dr (12 units)
Listing Agent
Coldwell Banker Realty Brokerage Phone: 626-786-3752 License #01272108 Listed on: 10/30/2025

Property Details
Home Type
- Multi-Family
Year Built
- Built in 1947
Lot Details
- 9,925 Sq Ft Lot
- Two or More Common Walls
- Corner Lot
Parking
- 4 Open Parking Spaces
- 3 Car Garage
Home Design
- Apartment
- Entry on the 2nd floor
- Shingle Roof
- Composition Roof
Interior Spaces
- 8,634 Sq Ft Home
- 2-Story Property
Bedrooms and Bathrooms
- 1 Bedroom
- 10 Bathrooms
Laundry
- Laundry Room
- Washer and Gas Dryer Hookup
Location
- Property is near a park
- Property is near public transit
Additional Features
- Exterior Lighting
- Cooling System Mounted To A Wall/Window
Listing and Financial Details
- Tax Lot 13
- Tax Tract Number 3023
- Assessor Parcel Number 5696010003
Community Details
Overview
- No Home Owners Association
- 2 Buildings
- 15 Units
Building Details
- 15 Leased Units
- 15 Separate Electric Meters
- 15 Separate Gas Meters
- 2 Separate Water Meters
- Electric Expense $1,127
- Gardener Expense $2,400
- Insurance Expense $21,005
- Maintenance Expense $21,038
- Pest Control $400
- Professional Management Expense $17,410
- Trash Expense $6,985
- Water Sewer Expense $3,862
- New Taxes Expense $24,606
- Operating Expense $101,683
- Net Operating Income $207,029
Map
Home Values in the Area
Average Home Value in this Area
Property History
| Date | Event | Price | List to Sale | Price per Sq Ft |
|---|---|---|---|---|
| 10/30/2025 10/30/25 | For Sale | $3,380,000 | -- | $391 / Sq Ft |
Source: California Regional Multiple Listing Service (CRMLS)
MLS Number: AR25249875
- 441 W Maple St
- 415 Riverdale Dr
- 615 S Columbus Ave
- 532 W Elk Ave Unit 2
- 447 W Elk Ave
- 420 W Windsor Rd
- 336 Riverdale Dr
- 333 Riverdale Dr
- 332 Riverdale Dr
- 424 Oak St Unit 324
- 424 Oak St Unit 235
- 424 W Garfield Ave
- 460 Oak St Unit 316
- 4102 Sequoia St
- 4615 Brunswick Ave
- 4128 Baywood St
- 4123 Chevy Chase Dr
- 533 Hawthorne St
- 4511 Brunswick Ave
- 119 W Chestnut St
- 524 W Elk Ave
- 407 W Lomita Ave Unit 1
- 447 W Elk Ave Unit 11
- 435 1/2 W Elk Ave
- 429 W Elk Ave
- 429 W Elk Ave
- 356 W Maple St
- 356 W Maple St
- 358 W Maple St Unit 358 W Maple St
- 546 W Colorado St
- 461 W Colorado St Unit 461 #05
- 343 W Lomita Ave
- 343 W Lomita Ave
- 521 W Colorado St Unit 403
- 521 W Colorado St Unit 414
- 521 W Colorado St
- 333 Riverdale Dr Unit 1
- 333 Riverdale Dr Unit 1A
- 333 Riverdale Dr Unit 8
- 518 Oak St
