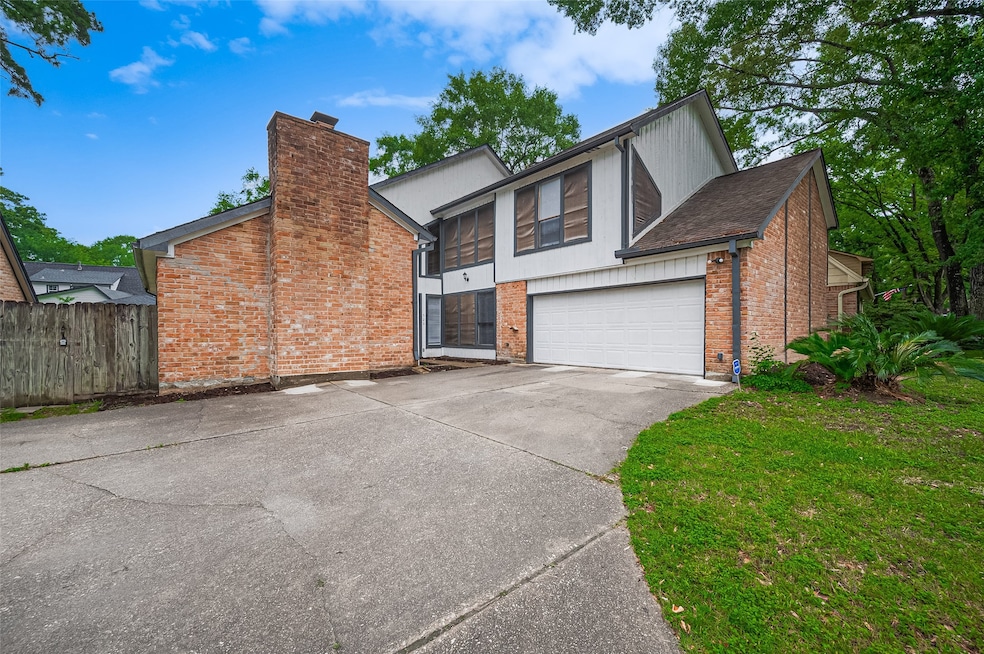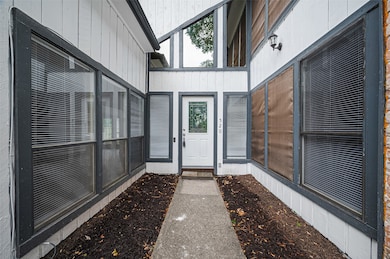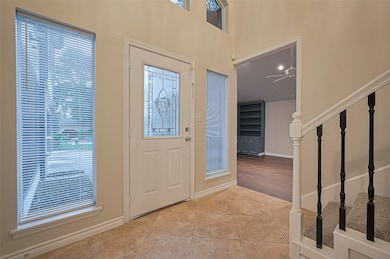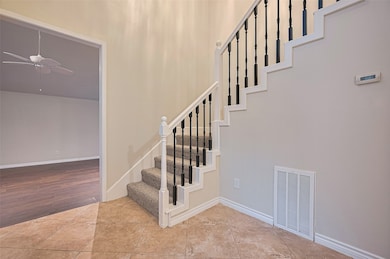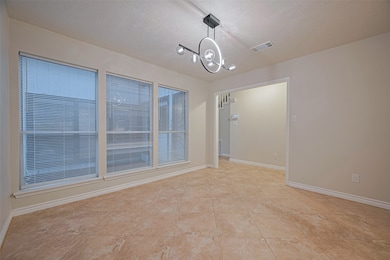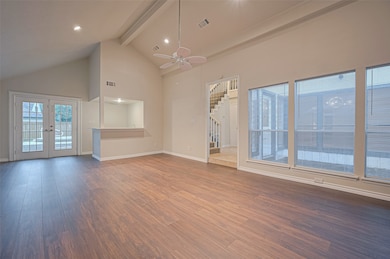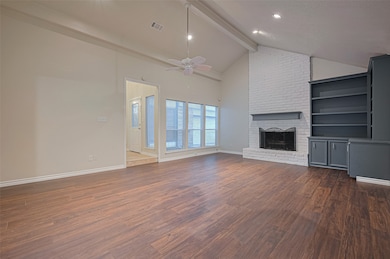520 S Rivershire Dr Conroe, TX 77304
Highlights
- In Ground Pool
- Traditional Architecture
- 2 Car Attached Garage
- Peet Junior High School Rated A-
- Breakfast Room
- Soaking Tub
About This Home
Nestled in a quiet, established neighborhood with mature trees, this spacious 5-bedroom, 2.5-bath home offers classic charm with modern updates. Built in 1977, the home features fresh paint, new carpet, updated countertops, and a sparkling pool—perfect for relaxing or entertaining. Located just minutes from major highways and shopping centers, this home combines comfort, convenience, and outdoor enjoyment. Move-in ready and waiting for you!
Home Details
Home Type
- Single Family
Est. Annual Taxes
- $1,465
Year Built
- Built in 1977
Lot Details
- 7,632 Sq Ft Lot
- Back Yard Fenced
- Cleared Lot
Parking
- 2 Car Attached Garage
Home Design
- Traditional Architecture
Interior Spaces
- 2,758 Sq Ft Home
- 2-Story Property
- Ceiling Fan
- Wood Burning Fireplace
- Family Room
- Living Room
- Breakfast Room
- Dining Room
- Utility Room
- Fire and Smoke Detector
Kitchen
- Breakfast Bar
- Electric Oven
- Electric Range
- Dishwasher
- Disposal
Flooring
- Carpet
- Tile
Bedrooms and Bathrooms
- 5 Bedrooms
- Double Vanity
- Soaking Tub
Pool
- In Ground Pool
Schools
- Rice Elementary School
- Peet Junior High School
- Conroe High School
Utilities
- Central Heating and Cooling System
- Heating System Uses Gas
Listing and Financial Details
- Property Available on 7/11/25
- Long Term Lease
Community Details
Overview
- Rivershire Poa
- Rivershire 01 Subdivision
Pet Policy
- No Pets Allowed
Map
Source: Houston Association of REALTORS®
MLS Number: 97965624
APN: 8345-00-20600
- 9 Lancelot Ln
- 532 S Rivershire Dr
- 616 S Rivershire Dr
- 902 Manchester Dr
- 709 N Rivershire Dr
- 605 N Rivershire Dr
- 29 Devonshire Dr
- 211 Painted Trillium Dr
- 139 Trillium Park Loop
- 212 Red Petal Way
- 253 Trillium Park Loop
- 264 Trillium Park Loop
- 122 Wild Garden Ct
- 309 S Rivershire Dr
- 303 Trillium Park Loop
- 114 Silver Sky Ct
- 145 Lily Green Ct
- 103 Skyshine Ct
- 1064 Shoal Creek Trail
- 1068 Shoal Creek Trail
- 1100 S Loop 336 W
- 18 Devonshire Dr
- 5 Regency Ct
- 212 Red Petal Way
- 1749 Succotash Oak Ct
- 1721 Kirk Rd
- 285 Trillium Park Loop
- 171 Town Park Dr
- 214 Skybranch Ct
- 808 Gladstell Rd
- 327 Twilight Toast Dr
- 186 Moon Dance Ct
- 1600 River Pointe Dr
- 210 Moon Dance Ct
- 2310 Riverway Dr
- 215 Moon Dance Ct
- 300 Town Park Dr
- 407 Gladstell St
- 626 Aspen Falls Ct
- 201 River Pointe Dr
