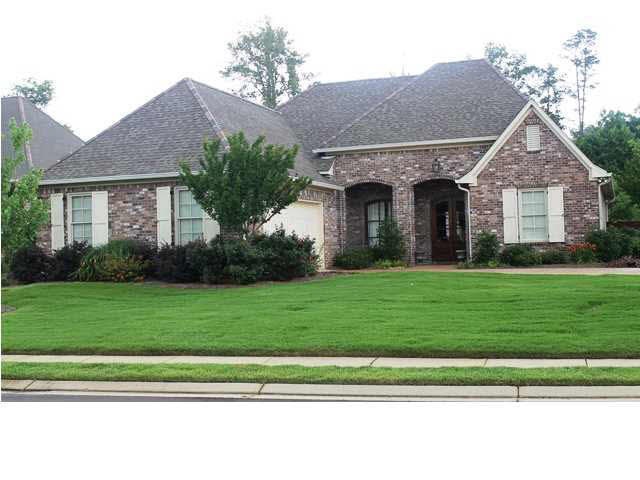
520 Shalom Way Flowood, MS 39232
Estimated Value: $493,000 - $634,000
Highlights
- Lake Front
- Gated Community
- Clubhouse
- Northwest Rankin Elementary School Rated A
- Built-In Refrigerator
- Multiple Fireplaces
About This Home
As of January 2014PRICED REDUCED!! WONDERFUL FAMILY HOME IN BEAUTIFUL GATED LINEAGE LAKE SUBDIVISION! Decorative colors, 3 Bedrooms and 2.5 Baths downstairs, 4th Bedroom/Bonus room with full bath upstairs. Oversized master bedroom, great his/her walk-in closets, double vanity. Spare rooms are all great sizes with spacious walk-in closets. All baths with granite countertops. Tons of storage space throughout home. Large living area with 12 ft ceilings, fireplace, Interior/Exterior surround sound, heart of pine flooring, fabulous gourmet Viking kitchen, granite countertops, double oven, island, and keeping room with pine ceilings/beams. Laundry room with sink that accommodates extra refrigerator/freezer. Large fenced backyard, great for children, Irrigation system. Very well maintained. Community includes lake, tennis courts, playground, clubhouse. Plus much more. Call your agent today for an appt.
Last Listed By
Marcie Sanford
McKee Realty, Inc. License #S49096 Listed on: 06/06/2013
Home Details
Home Type
- Single Family
Est. Annual Taxes
- $3,160
Year Built
- Built in 2005
Lot Details
- Lake Front
- Cul-De-Sac
- Property is Fully Fenced
- Wood Fence
HOA Fees
- $83 Monthly HOA Fees
Parking
- 2 Car Garage
- Garage Door Opener
Home Design
- Traditional Architecture
- Brick Exterior Construction
- Slab Foundation
- Architectural Shingle Roof
Interior Spaces
- 3,120 Sq Ft Home
- Multi-Level Property
- Sound System
- High Ceiling
- Ceiling Fan
- Multiple Fireplaces
- Insulated Windows
- Storage
Kitchen
- Eat-In Kitchen
- Double Oven
- Electric Oven
- Gas Cooktop
- Microwave
- Built-In Refrigerator
- Dishwasher
Flooring
- Wood
- Carpet
- Ceramic Tile
Bedrooms and Bathrooms
- 4 Bedrooms
- Walk-In Closet
- Double Vanity
- Soaking Tub
Home Security
- Home Security System
- Fire and Smoke Detector
Outdoor Features
- Access To Lake
- Brick Porch or Patio
Schools
- Northwest Rankin Middle School
- Northwest Rankin High School
Utilities
- Central Heating and Cooling System
- Heating System Uses Natural Gas
- Gas Water Heater
- Prewired Cat-5 Cables
Listing and Financial Details
- Assessor Parcel Number H11A00000100100
Community Details
Overview
- Association fees include ground maintenance, pool service
- Lineage Lake Subdivision
Recreation
- Tennis Courts
- Community Playground
- Community Pool
Additional Features
- Clubhouse
- Gated Community
Ownership History
Purchase Details
Purchase Details
Home Financials for this Owner
Home Financials are based on the most recent Mortgage that was taken out on this home.Similar Homes in the area
Home Values in the Area
Average Home Value in this Area
Purchase History
| Date | Buyer | Sale Price | Title Company |
|---|---|---|---|
| Jiang Uanhua | -- | None Available | |
| Jiang Yan Hua | -- | -- |
Mortgage History
| Date | Status | Borrower | Loan Amount |
|---|---|---|---|
| Previous Owner | Hill John Michael | $277,500 |
Property History
| Date | Event | Price | Change | Sq Ft Price |
|---|---|---|---|---|
| 01/10/2014 01/10/14 | Sold | -- | -- | -- |
| 12/26/2013 12/26/13 | Pending | -- | -- | -- |
| 06/05/2013 06/05/13 | For Sale | $432,000 | -- | $138 / Sq Ft |
Tax History Compared to Growth
Tax History
| Year | Tax Paid | Tax Assessment Tax Assessment Total Assessment is a certain percentage of the fair market value that is determined by local assessors to be the total taxable value of land and additions on the property. | Land | Improvement |
|---|---|---|---|---|
| 2024 | $6,373 | $54,227 | $0 | $0 |
| 2023 | $3,923 | $35,934 | $0 | $0 |
| 2022 | $3,869 | $35,934 | $0 | $0 |
| 2021 | $3,869 | $35,934 | $0 | $0 |
| 2020 | $3,869 | $35,934 | $0 | $0 |
| 2019 | $3,506 | $32,042 | $0 | $0 |
| 2018 | $3,442 | $32,042 | $0 | $0 |
| 2017 | $3,442 | $32,042 | $0 | $0 |
| 2016 | $3,227 | $31,554 | $0 | $0 |
| 2015 | $3,227 | $31,554 | $0 | $0 |
| 2014 | $3,460 | $31,554 | $0 | $0 |
| 2013 | -- | $31,554 | $0 | $0 |
Agents Affiliated with this Home
-
M
Seller's Agent in 2014
Marcie Sanford
McKee Realty, Inc.
Map
Source: MLS United
MLS Number: 1253489
APN: H11A-000001-00100
- 403 Heritage Place
- 112 Lineage Ln
- 602 Turquoise Ct
- 0 Lot 79 Les Maisons Unit 4031951
- 0 Central Cir Unit 4094683
- 0 Central Cir Unit 4094680
- 0 Lot 75 Les Maisons Unit 4031945
- 803 Onyx Place
- 0 Lot 34 Les Maisons Unit 4031939
- 609 Big Valley Loop
- 612 Big Valley Loop
- 619 Big Valley Loop
- 0 Big Valley Loop
- 222 Bronson Bend
- 161 Bronson Bend
- 177 Bronson Bend
- 165 Bronson Bend
- 163 Bronson Bend
- 164 Bronson Bend
- 1207 Jade Cove
- 520 Shalom Way
- 522 Shalom Way
- 518 Shalom Way
- 521 Shalom Way
- 524 Shalom Way
- 519 Shalom Way
- 523 Shalom Way
- 516 Shalom Way
- 517 Shalom Way
- 0 Shalom Way Unit Lot 3 1176080
- 0 Shalom Way Unit lot 3 1181879
- 0 Shalom Way Unit (Lot 17) 521 1144119
- 0 Shalom Way Unit (Lot 18) 519
- 515 Shalom Way
- 525 Shalom Way
- 514 Shalom Way
- 123 Lineage Ln
- 526 Shalom Way
- 513 Shalom Way
- 527 Shalom Way






