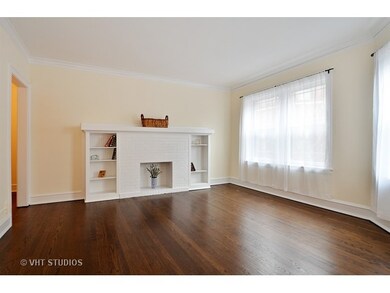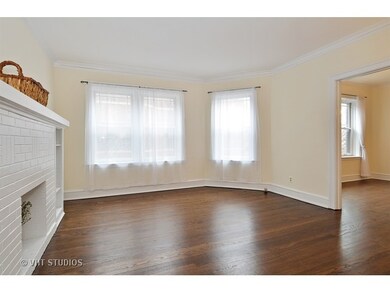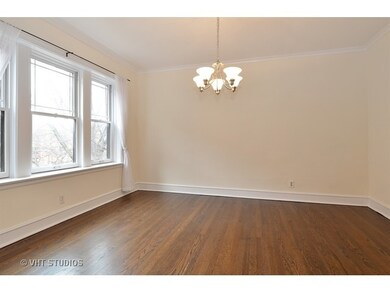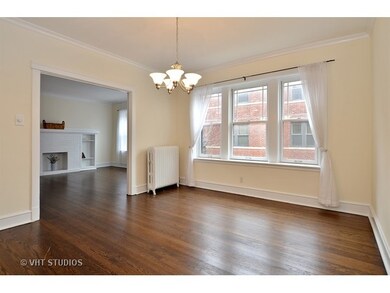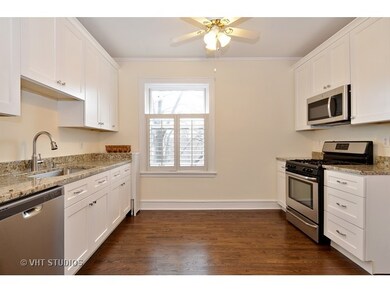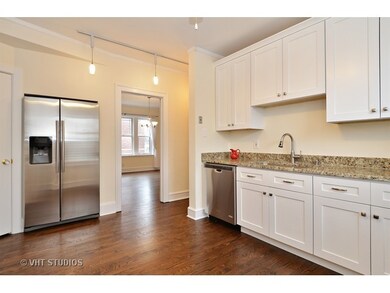
520 Sheridan Rd Unit 2A Evanston, IL 60202
Southeast Evanston NeighborhoodHighlights
- Wood Flooring
- Breakfast Bar
- Hot Water Heating System
- Lincoln Elementary School Rated A
- Storage
- 2-minute walk to South Boulevard Beach
About This Home
As of November 2024Beautiful renovation of a vintage corner condo. Natural light on 3 sides, Living room has decorative fireplace, formal dining room, Spacious brand new kitchen with stainless steel appliances and large pantry. Two sunny spacious bedrooms, fresh bath with extra storage. Gleaming dark stained hardwood floors thoughout. Only one block to the Lake and close to transportation and restaurants.
Last Agent to Sell the Property
@properties Christie's International Real Estate License #475128527

Last Buyer's Agent
@properties Christie's International Real Estate License #475124359

Property Details
Home Type
- Condominium
Est. Annual Taxes
- $2,978
Year Built
- 1929
Lot Details
- Southern Exposure
- East or West Exposure
HOA Fees
- $324 per month
Home Design
- Brick Exterior Construction
Interior Spaces
- Decorative Fireplace
- Storage
- Wood Flooring
- Finished Basement
- Basement Fills Entire Space Under The House
Kitchen
- Breakfast Bar
- Oven or Range
- Microwave
- Dishwasher
Home Security
Utilities
- One Cooling System Mounted To A Wall/Window
- Hot Water Heating System
- Heating System Uses Gas
- Lake Michigan Water
Community Details
Pet Policy
- Pets Allowed
Security
- Storm Screens
Ownership History
Purchase Details
Home Financials for this Owner
Home Financials are based on the most recent Mortgage that was taken out on this home.Purchase Details
Purchase Details
Purchase Details
Home Financials for this Owner
Home Financials are based on the most recent Mortgage that was taken out on this home.Purchase Details
Home Financials for this Owner
Home Financials are based on the most recent Mortgage that was taken out on this home.Purchase Details
Home Financials for this Owner
Home Financials are based on the most recent Mortgage that was taken out on this home.Purchase Details
Home Financials for this Owner
Home Financials are based on the most recent Mortgage that was taken out on this home.Purchase Details
Home Financials for this Owner
Home Financials are based on the most recent Mortgage that was taken out on this home.Map
Similar Homes in the area
Home Values in the Area
Average Home Value in this Area
Purchase History
| Date | Type | Sale Price | Title Company |
|---|---|---|---|
| Deed | $235,000 | None Listed On Document | |
| Deed | -- | -- | |
| Deed | -- | -- | |
| Warranty Deed | $179,000 | Proper Title Llc | |
| Warranty Deed | $210,000 | -- | |
| Warranty Deed | $191,000 | -- | |
| Warranty Deed | $115,500 | -- | |
| Warranty Deed | $111,000 | -- |
Mortgage History
| Date | Status | Loan Amount | Loan Type |
|---|---|---|---|
| Open | $188,000 | New Conventional | |
| Previous Owner | $132,000 | New Conventional | |
| Previous Owner | $171,500 | Unknown | |
| Previous Owner | $168,000 | Negative Amortization | |
| Previous Owner | $40,000 | Unknown | |
| Previous Owner | $171,900 | No Value Available | |
| Previous Owner | $55,497 | Credit Line Revolving | |
| Previous Owner | $23,750 | Credit Line Revolving | |
| Previous Owner | $6,000 | Unknown | |
| Previous Owner | $109,500 | No Value Available | |
| Previous Owner | $99,900 | No Value Available |
Property History
| Date | Event | Price | Change | Sq Ft Price |
|---|---|---|---|---|
| 11/08/2024 11/08/24 | Sold | $235,000 | -1.7% | $204 / Sq Ft |
| 08/25/2024 08/25/24 | Pending | -- | -- | -- |
| 07/17/2024 07/17/24 | For Sale | $239,000 | +33.5% | $208 / Sq Ft |
| 06/13/2016 06/13/16 | Sold | $179,000 | -3.0% | -- |
| 05/16/2016 05/16/16 | Pending | -- | -- | -- |
| 05/12/2016 05/12/16 | For Sale | $184,500 | -- | -- |
Tax History
| Year | Tax Paid | Tax Assessment Tax Assessment Total Assessment is a certain percentage of the fair market value that is determined by local assessors to be the total taxable value of land and additions on the property. | Land | Improvement |
|---|---|---|---|---|
| 2024 | $2,978 | $18,976 | $1,862 | $17,114 |
| 2023 | $2,978 | $18,976 | $1,862 | $17,114 |
| 2022 | $2,978 | $18,976 | $1,862 | $17,114 |
| 2021 | $4,380 | $16,506 | $992 | $15,514 |
| 2020 | $4,322 | $16,506 | $992 | $15,514 |
| 2019 | $4,194 | $17,900 | $992 | $16,908 |
| 2018 | $4,002 | $14,608 | $837 | $13,771 |
| 2017 | $3,898 | $14,608 | $837 | $13,771 |
| 2016 | $3,697 | $14,608 | $837 | $13,771 |
| 2015 | $3,595 | $13,406 | $698 | $12,708 |
| 2014 | $3,560 | $13,406 | $698 | $12,708 |
| 2013 | $3,757 | $14,479 | $698 | $13,781 |
Source: Midwest Real Estate Data (MRED)
MLS Number: MRD09224173
APN: 11-19-417-027-1003
- 602 Sheridan Rd Unit 3E
- 580 Sheridan Square Unit 2
- 620 Sheridan Square Unit 3
- 714 Sheridan Rd
- 725 Michigan Ave
- 620 Judson Ave Unit 2
- 706 Forest Ave
- 743 Michigan Ave
- 540 Hinman Ave Unit 8
- 521 Chicago Ave Unit D
- 806 Forest Ave Unit 3
- 311 Kedzie St Unit 2
- 311 Kedzie St Unit 3
- 7768 N Sheridan Rd Unit D
- 7724 N Paulina St Unit 2N
- 623 Oakton St
- 1507 W Jonquil Terrace Unit 1
- 807 Hinman Ave Unit 3
- 626 Oakton St Unit 3
- 601 Linden Place Unit 305

