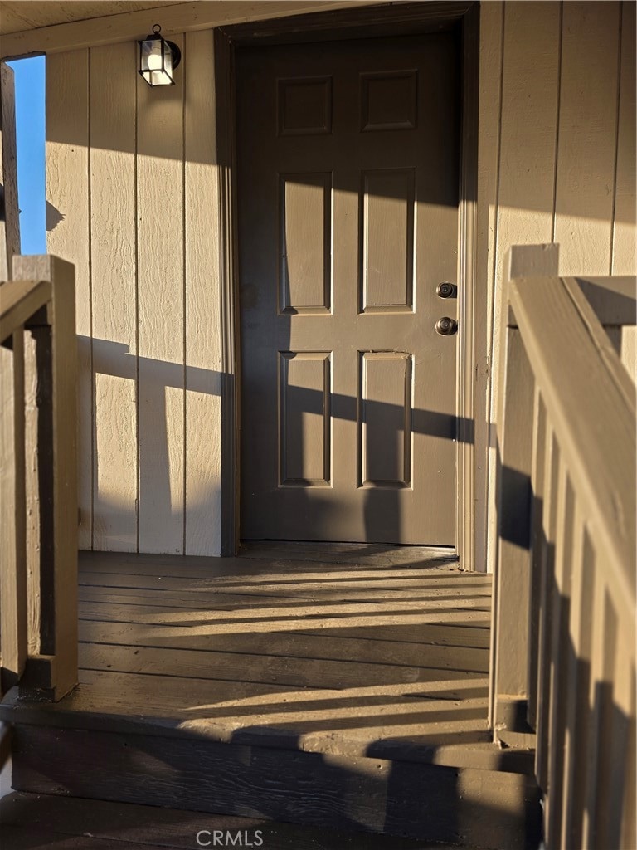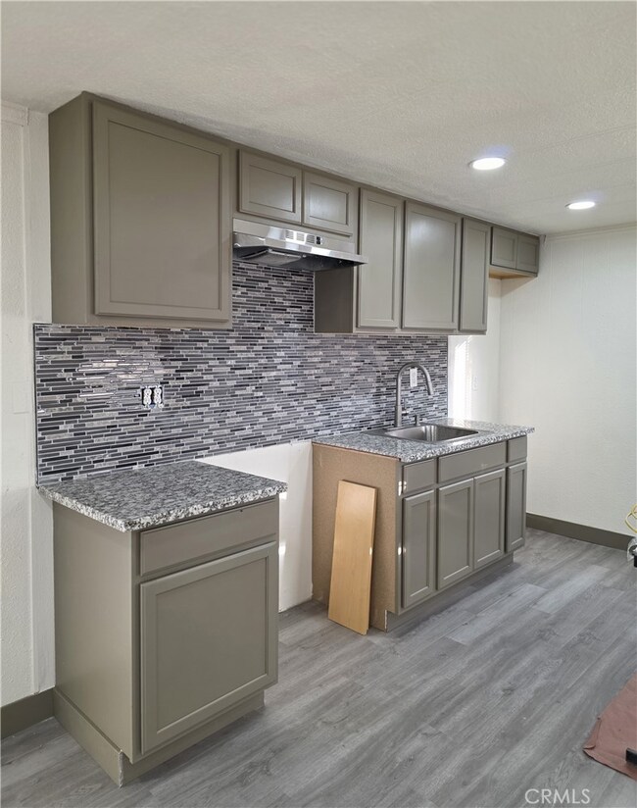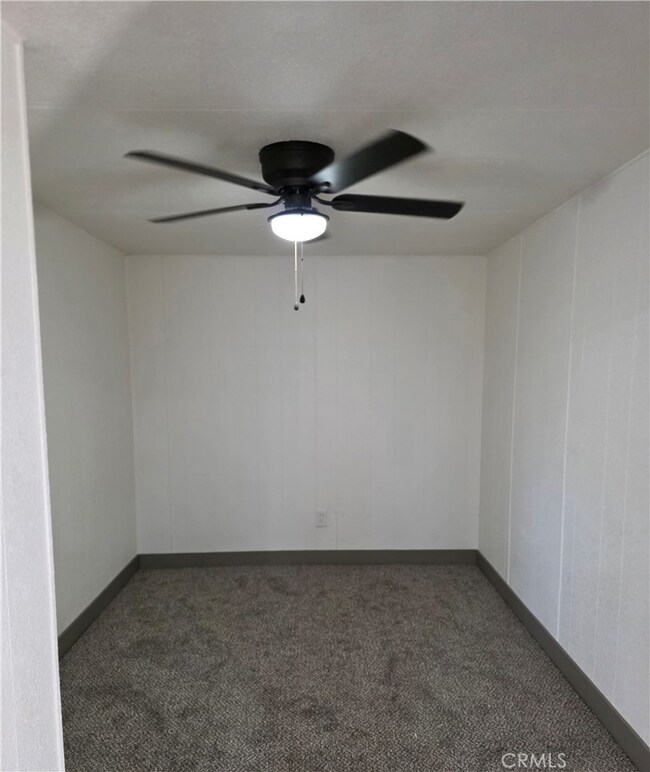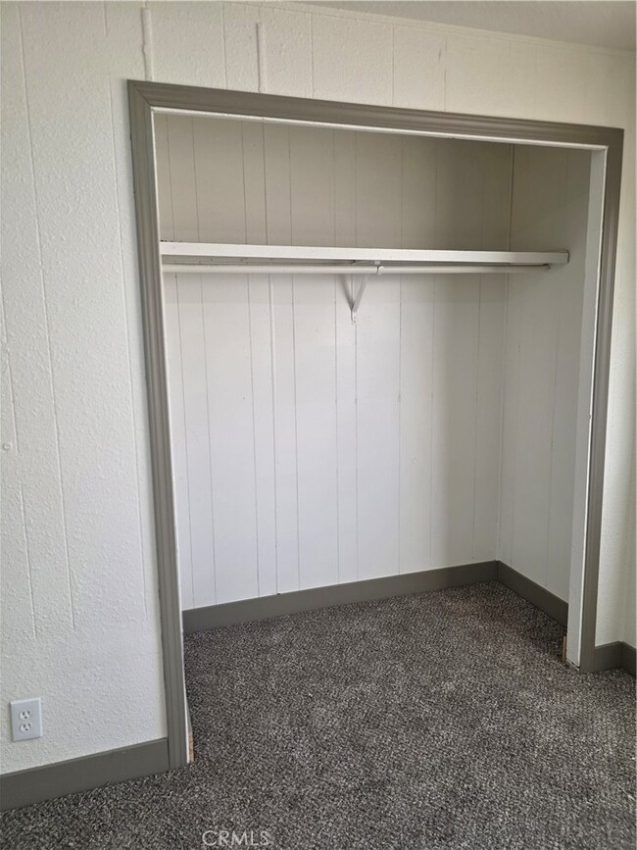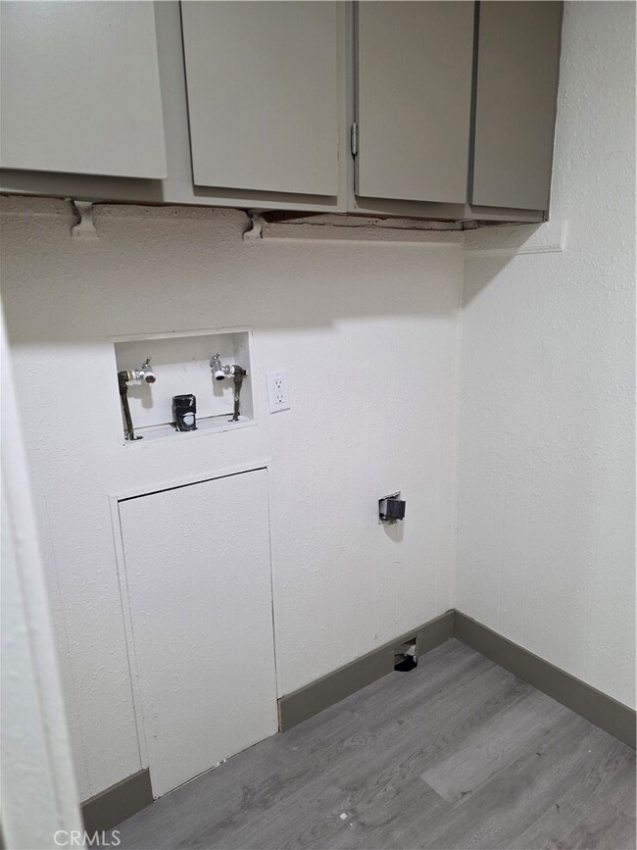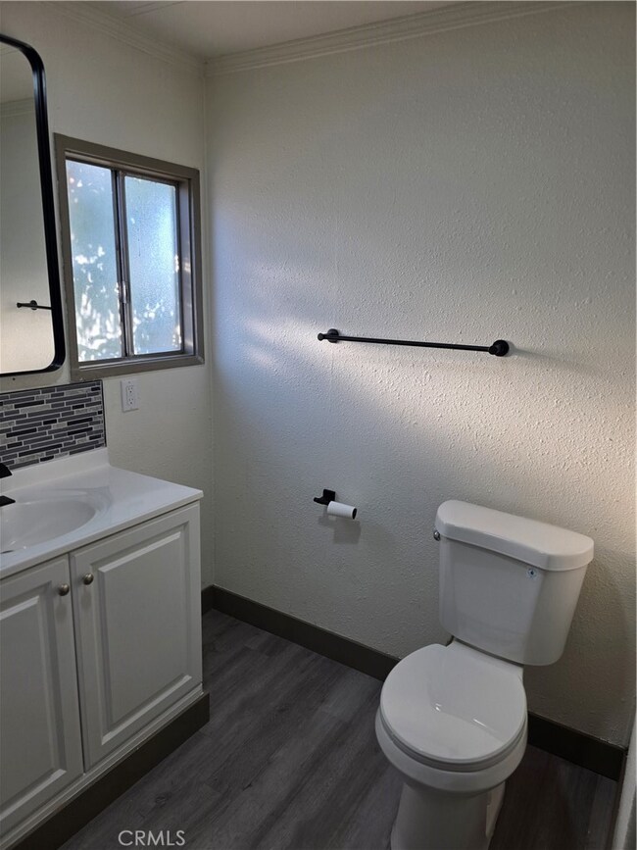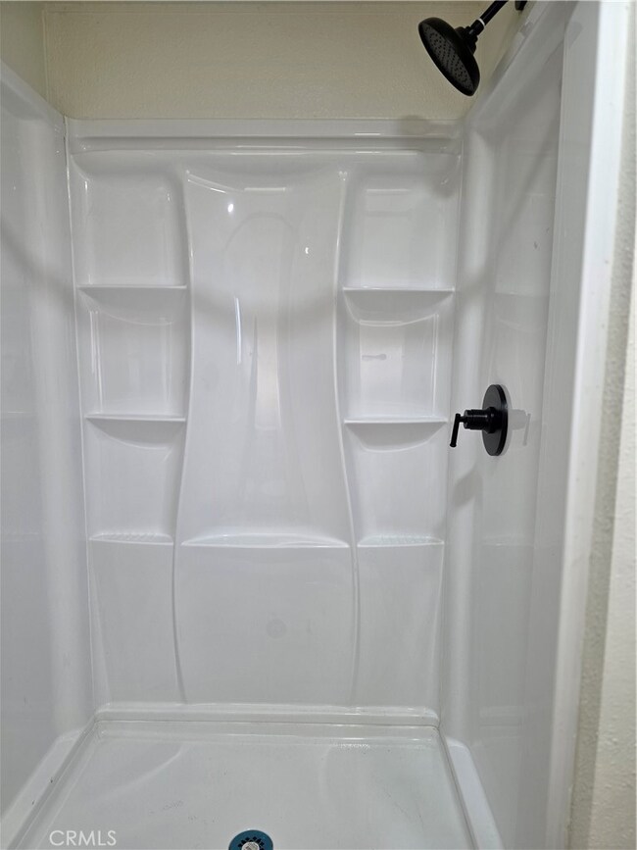5200 Crest Rd Unit 91 Atwater, CA 95301
Estimated payment $1,276/month
Highlights
- Granite Countertops
- Community Pool
- Double Pane Windows
- Neighborhood Views
- Front Porch
- Ductless Heating Or Cooling System
About This Home
**$79,777**5200 Crest Rd, #91** Atwater, CA 95301 This recently **updated 3-bedroom, 1-bathroom** mobile home is the perfect opportunity for first-time buyers or anyone seeking modern touches without the hefty price tag. Located in an **all-ages community**, this home is truly move-in ready! You'll love the refreshed kitchen, featuring **granite countertops**, a large, deep sink, and new fixtures. The entire home boasts **new paint inside and out**, giving it a crisp, clean feel. The bathroom has been renovated for comfort and style, highlighted by a **spacious, walk-in shower** and a new vanity. Forget the outside trips—this home is equipped with convenient **indoor laundry hookups**. The major work is done; this gem is just waiting for your final decorative touches! Schedule a showing today and see the value for yourself.
Listing Agent
Realty Executives Of Northern California Brokerage Phone: 209-582-3966 License #02232745 Listed on: 10/06/2025

Co-Listing Agent
Realty Executives Of Northern California Brokerage Phone: 209-582-3966 License #01933256
Property Details
Home Type
- Manufactured Home
Year Built
- Built in 1979 | Remodeled
Lot Details
- Property fronts a private road
- South Facing Home
- Density is over 40 Units/Acre
- Land Lease of $775 per month
HOA Fees
- $775 Monthly HOA Fees
Home Design
- Entry on the 1st floor
- Membrane Roofing
- Aluminum Siding
- Pier Jacks
Interior Spaces
- 828 Sq Ft Home
- 1-Story Property
- Recessed Lighting
- Double Pane Windows
- Neighborhood Views
- Granite Countertops
Flooring
- Carpet
- Laminate
Bedrooms and Bathrooms
- 3 Bedrooms
- 1 Full Bathroom
- Walk-in Shower
Laundry
- Laundry Room
- 220 Volts In Laundry
- Electric Dryer Hookup
Home Security
- Carbon Monoxide Detectors
- Fire and Smoke Detector
Parking
- 2 Open Parking Spaces
- 2 Parking Spaces
- Parking Available
- Driveway
Outdoor Features
- Patio
- Front Porch
Location
- Suburban Location
Mobile Home
- Mobile home included in the sale
- Mobile Home is 12 x 56 Feet
- Manufactured Home
Utilities
- Ductless Heating Or Cooling System
- Cooling System Mounted To A Wall/Window
- Heating Available
Listing and Financial Details
- Assessor Parcel Number 156040005000
Community Details
Overview
- Jennings Mobile Manor Association
- Jennings Mobile Manor | Phone (209) 845-3836
Recreation
- Community Pool
Map
Home Values in the Area
Average Home Value in this Area
Property History
| Date | Event | Price | List to Sale | Price per Sq Ft |
|---|---|---|---|---|
| 10/06/2025 10/06/25 | For Sale | $79,777 | -- | $96 / Sq Ft |
Source: California Regional Multiple Listing Service (CRMLS)
MLS Number: MC25233634
- 5200 Crest Rd
- 5200 Crest Rd Unit 96
- 3001 Secretariat Dr
- 2900 Muir Ave Unit 85
- 2900 Muir Ave Unit 30
- 2809 Buhach Rd Unit 17
- 3650 Santa fe Dr
- 851 Boulder Dr
- 207 Waterfront Ct
- 3336 Lagoon Ave
- 205 Clipper Ct
- 3386 Lagoon Ave
- 352 Terri Dr
- 190 Tammy Dr
- 3141 Chestnut Dr
- 3328 Lighthouse Ct
- 2317 High St
- 0 Alabama St Unit MC25081689
- 0 Alabama St Unit MC25081688
- 0 Alabama St Unit MC25081690
- 2906 Determine Dr Unit A
- 817 E Bellevue Rd Unit NA
- 2745 Muir Ave Unit 2745
- 2300 Cascade Dr
- 1670 Bellevue Rd Unit 1
- 1670 Bellevue Rd Unit 2
- 2065 Atwater Blvd
- 4188 Adobe Ct
- 3968 Colma Ave
- 3640 Newport Ave
- 2908 Willowbrook Ct
- 1756 Willowbrook Dr
- 4782 Sami Jo Dr
- 4612 Irma Dr
- 4434 Andrea Dr
- 4422 Andrea Dr
- 3224 Nashville Ct
- 3827 San Jose Ave
- 2036 Patty Dr
- 3601 San Jose Ave
