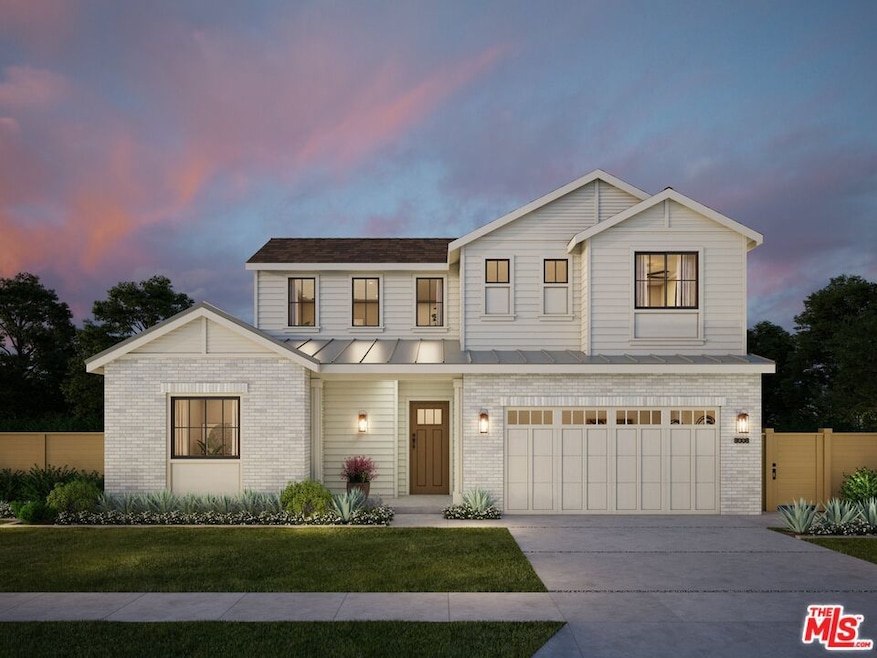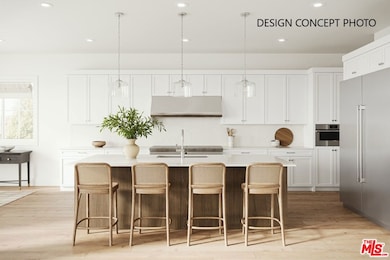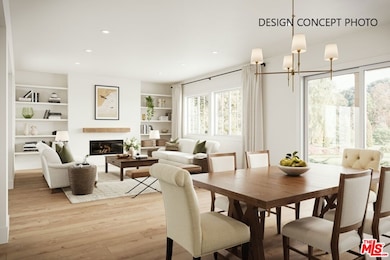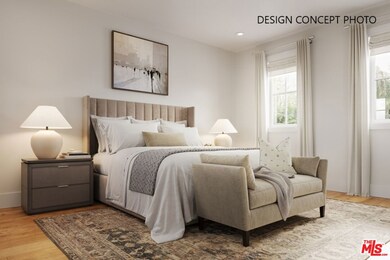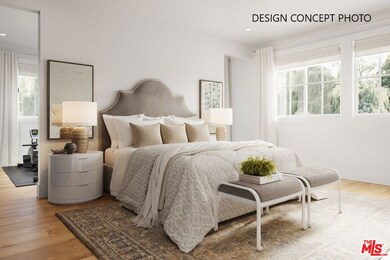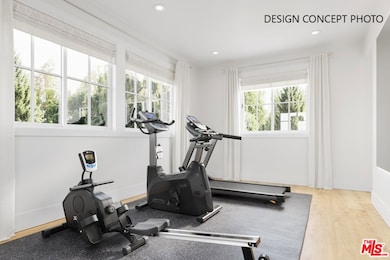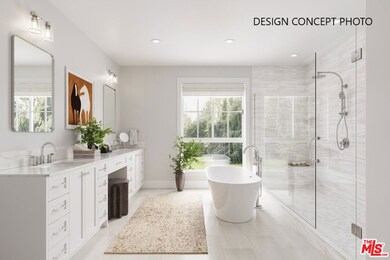5200 Louise Ave Encino, CA 91316
Estimated payment $28,823/month
Highlights
- Detached Guest House
- New Construction
- Solar Power System
- Gaspar De Portola Middle School Rated A-
- In Ground Pool
- Gourmet Kitchen
About This Home
This 6-bedroom, 5.5-bathroom traditional-style home is being built with timeless elegance by TJH and is situated in one of Encino's most sought-after neighborhoods. With 5,986 square feet of impeccably designed living space, this residence offers a harmonious blend of luxury and functionality. This property welcomes you with a bright and open floor plan, featuring a spacious great room with a cozy fireplace and seamless flow to the outdoor covered patio. The gourmet kitchen, a chef's dream, is equipped with a large island, Wolf & Sub-Zero appliances, and a walk-in pantry, making it perfect for entertaining. The main floor also includes a guest bedroom with an en-suite bathroom. Upstairs, the grand suite serves as a private sanctuary with dual walk-in closets, a spa-like grand bath with dual vanities, a standalone shower, and a soaking tub. A retreat space in the grand suite offers endless possibilities as a gym, nursery, or home office. Two secondary bedrooms share a Jack-and-Jill bathroom, while the junior suite boasts its own en-suite bathroom. A conveniently located laundry room and loft complete the upper level. This property also features a detached ADU with its own bedroom and bathroom, ideal for guests or extended family. Encino's prime location provides easy access to trendy shops, gourmet dining, top-rated schools, and serene parks, ensuring a lifestyle of convenience and sophistication. Buyers of this TJH work-in-progress residence can take advantage of preferred pricing, personalized design selections, and a guaranteed completion date. New TJH homeowners will also receive a complimentary one-year Inspirato membership, offering access to a range of luxury travel experiences.
Listing Agent
Thomas James Real Estate Services, Inc License #01156185 Listed on: 11/18/2025
Home Details
Home Type
- Single Family
Est. Annual Taxes
- $6,018
Year Built
- New Construction
Lot Details
- 0.44 Acre Lot
- Lot Dimensions are 150x127
- North Facing Home
- Fenced Yard
- Wood Fence
- Landscaped
- Sprinkler System
- Property is zoned LARA
Parking
- 2 Car Attached Garage
- Side by Side Parking
Home Design
- Traditional Architecture
- Brick Exterior Construction
- Slab Foundation
- Asphalt Roof
Interior Spaces
- 5,986 Sq Ft Home
- 2-Story Property
- Open Floorplan
- Wired For Sound
- Wired For Data
- Built-In Features
- High Ceiling
- Recessed Lighting
- Double Pane Windows
- Sliding Doors
- Great Room with Fireplace
- Dining Room
- Home Office
- Loft
- Engineered Wood Flooring
Kitchen
- Gourmet Kitchen
- Kitchenette
- Breakfast Area or Nook
- Walk-In Pantry
- Electric Oven
- Electric Cooktop
- Microwave
- Dishwasher
- Wolf Appliances
- Kitchen Island
- Quartz Countertops
- Disposal
Bedrooms and Bathrooms
- 6 Bedrooms
- Retreat
- Main Floor Bedroom
- Primary Bedroom Suite
- Walk-In Closet
- Sunken Shower or Bathtub
- Jack-and-Jill Bathroom
- Powder Room
- Double Vanity
- Freestanding Bathtub
- Soaking Tub
- Bathtub with Shower
- Shower Only
Laundry
- Laundry Room
- Laundry on upper level
- Electric Dryer Hookup
Home Security
- Carbon Monoxide Detectors
- Fire and Smoke Detector
- Fire Sprinkler System
Pool
- In Ground Pool
- In Ground Spa
Outdoor Features
- Covered Patio or Porch
- Rain Gutters
Utilities
- Forced Air Zoned Heating and Cooling System
- Property is located within a water district
- Electric Water Heater
- Sewer in Street
Additional Features
- Solar Power System
- Detached Guest House
Community Details
- No Home Owners Association
- Built by TJH
Listing and Financial Details
- Assessor Parcel Number 2258-005-028
Map
Home Values in the Area
Average Home Value in this Area
Tax History
| Year | Tax Paid | Tax Assessment Tax Assessment Total Assessment is a certain percentage of the fair market value that is determined by local assessors to be the total taxable value of land and additions on the property. | Land | Improvement |
|---|---|---|---|---|
| 2025 | $6,018 | $2,382,000 | $1,786,500 | $595,500 |
| 2024 | $6,018 | $452,058 | $125,907 | $326,151 |
| 2023 | $5,910 | $443,195 | $123,439 | $319,756 |
| 2022 | $5,653 | $434,506 | $121,019 | $313,487 |
| 2021 | $5,569 | $425,988 | $118,647 | $307,341 |
| 2020 | $5,616 | $421,621 | $117,431 | $304,190 |
| 2019 | $5,412 | $413,355 | $115,129 | $298,226 |
| 2018 | $5,254 | $405,251 | $112,872 | $292,379 |
| 2016 | $4,995 | $389,517 | $108,490 | $281,027 |
| 2015 | $4,926 | $383,667 | $106,861 | $276,806 |
| 2014 | $4,953 | $376,152 | $104,768 | $271,384 |
Property History
| Date | Event | Price | List to Sale | Price per Sq Ft | Prior Sale |
|---|---|---|---|---|---|
| 11/18/2025 11/18/25 | For Sale | $5,399,999 | +129.8% | $902 / Sq Ft | |
| 08/22/2024 08/22/24 | Sold | $2,350,000 | 0.0% | $699 / Sq Ft | View Prior Sale |
| 07/08/2024 07/08/24 | Pending | -- | -- | -- | |
| 07/01/2024 07/01/24 | For Sale | $2,350,000 | -- | $699 / Sq Ft |
Purchase History
| Date | Type | Sale Price | Title Company |
|---|---|---|---|
| Grant Deed | -- | Fidelity National Title Builde | |
| Grant Deed | -- | Fidelity National Title | |
| Grant Deed | -- | Fidelity National Title | |
| Grant Deed | $2,350,000 | Escrow Technologies, Inc | |
| Interfamily Deed Transfer | -- | -- | |
| Interfamily Deed Transfer | -- | None Available | |
| Interfamily Deed Transfer | -- | None Available | |
| Interfamily Deed Transfer | -- | Lawyers Title | |
| Interfamily Deed Transfer | -- | None Available | |
| Interfamily Deed Transfer | -- | None Available | |
| Interfamily Deed Transfer | -- | Accommodation | |
| Interfamily Deed Transfer | -- | United Title Company | |
| Interfamily Deed Transfer | -- | -- | |
| Interfamily Deed Transfer | -- | -- |
Mortgage History
| Date | Status | Loan Amount | Loan Type |
|---|---|---|---|
| Open | $3,558,840 | Construction | |
| Previous Owner | $3,562,500 | Construction | |
| Previous Owner | $3,195,000 | New Conventional | |
| Previous Owner | $506,000 | New Conventional | |
| Previous Owner | $522,000 | New Conventional | |
| Previous Owner | $525,000 | New Conventional |
Source: The MLS
MLS Number: 25620275
APN: 2258-005-028
- 5309 Louise Ave
- 17228 Otsego St
- 5056 Louise Ave
- 17341 Cumpston St
- 5321 Oak Park Ave
- 5109 Genesta Ave
- 5031 Encino Ave
- 17601 Mccormick St
- 17528 Jayden Ln
- 5301 Balboa Blvd Unit M4
- 5301 Balboa Blvd Unit L11
- 5301 Balboa Blvd Unit F2
- 5301 Balboa Blvd Unit D9
- 4949 Genesta Ave Unit 104
- 4949 Genesta Ave Unit 112A
- 4949 Genesta Ave Unit 308
- 5139 Balboa Blvd Unit 9
- 5417 Encino Ave
- 5414 Genesta Ave
- 5215 Balboa Blvd Unit 203
- 5230 Louise Ave
- 5415 Amestoy Ave
- 4950 Louise Ave Unit 105
- 17437 Oak Creek Ct
- 5032 Amestoy Ave
- 17200 Burbank Blvd Unit FL2-ID947
- 17200 Burbank Blvd
- 5200 White Oak Ave Unit 33
- 5200 White Oak Ave Unit 52
- 5200 White Oak Ave Unit 36
- 5140 White Oak Ave Unit FL2-ID895
- 5140 White Oak Ave
- 5132 White Oak Ave
- 17423 Burbank Blvd
- 17429 Burbank Blvd
- 5460 White Oak Ave Unit H106
- 5460 White Oak Ave Unit A318
- 5460 White Oak Ave Unit F303
- 5460 White Oak Ave Unit C109
- 5460 White Oak Ave Unit G111
