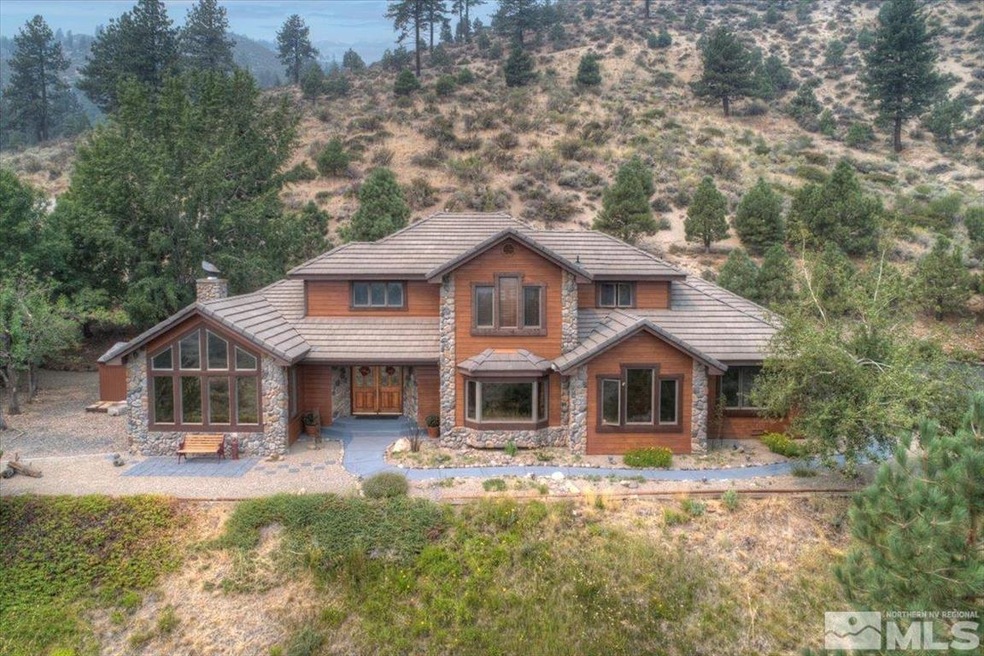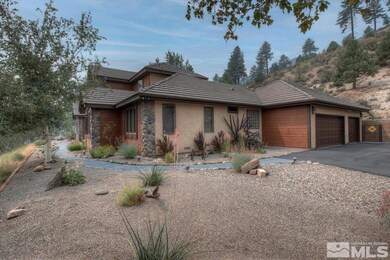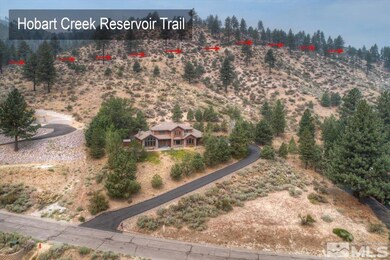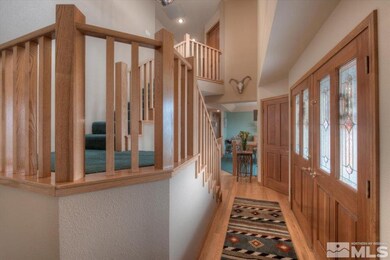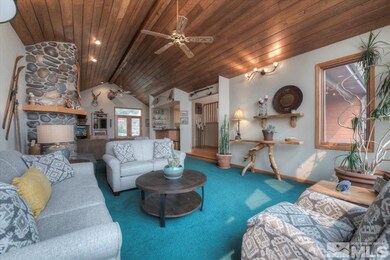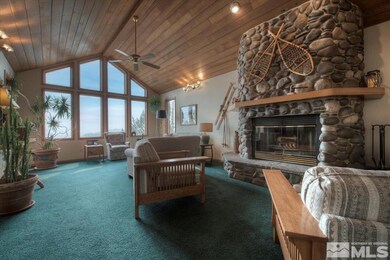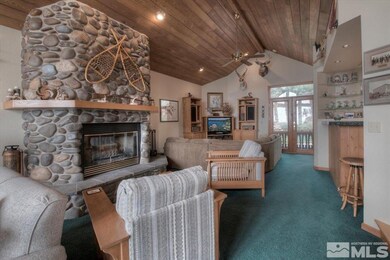
5200 Numaga Pass Carson City, NV 89703
Lakeview NeighborhoodHighlights
- Barn
- City View
- Deck
- Two Primary Bedrooms
- 1.94 Acre Lot
- 5-minute walk to Hobart Reservoir Trail
About This Home
As of May 2025Beautiful well maintained Lakeview home with views from nearly every window! This 4 bedroom, 3.5 bath home is move in ready and has lots of features including central vacuum, extra large kitchen pantry, double ovens and warming drawer, trash compactor, office/den not listed as a bedroom, real rock fireplace with heat-a-lator, comfort level toilets plus lots of storage through the home. In addition to the master suite on main level, there is a 2nd master suite on upper level., See entire list from homeowners under documents tab. The home has an extra large 3-car garage, dog run, alarm system, sprinklers and drip system and is stubbed for natural gas outside for a BBQ. This home is owner occupied. Please adhere to CDC & NAR guidelines regarding social distancing. We ask that all agents and clients be prepared for showings with masks, gloves and sanitizer... and limit the number of surfaces touched. The home is not guaranteed to be cleaned/sanitized between showings. Please review the COVID-19 Property Entry Advisory form in the associated documents section with your clients prior to scheduling a showing.
Last Agent to Sell the Property
RE/MAX Gold-Carson City License #BS.21001 Listed on: 08/09/2021

Home Details
Home Type
- Single Family
Est. Annual Taxes
- $5,684
Year Built
- Built in 1993
Lot Details
- 1.94 Acre Lot
- Dog Run
- Partially Fenced Property
- Water-Smart Landscaping
- Lot Sloped Up
- Front and Back Yard Sprinklers
- Sprinklers on Timer
- Wooded Lot
- Property is zoned SF2A
Parking
- 3 Car Attached Garage
Property Views
- City
- Woods
- Mountain
- Valley
Home Design
- Brick or Stone Mason
- Pitched Roof
- Tile Roof
- Wood Siding
- Stick Built Home
- Stucco
Interior Spaces
- 3,576 Sq Ft Home
- 2-Story Property
- Central Vacuum
- High Ceiling
- Ceiling Fan
- Double Pane Windows
- Drapes & Rods
- Blinds
- Wood Frame Window
- Mud Room
- Family Room with Fireplace
- Great Room
- Living Room with Fireplace
- Home Office
- Crawl Space
Kitchen
- Double Oven
- Gas Cooktop
- Microwave
- Dishwasher
- Kitchen Island
- Trash Compactor
- Disposal
Flooring
- Wood
- Carpet
- Ceramic Tile
- Vinyl
Bedrooms and Bathrooms
- 4 Bedrooms
- Primary Bedroom on Main
- Double Master Bedroom
- Walk-In Closet
- Dual Sinks
- Primary Bathroom Bathtub Only
- Primary Bathroom includes a Walk-In Shower
- Garden Bath
Laundry
- Laundry Room
- Sink Near Laundry
- Laundry Cabinets
- Shelves in Laundry Area
Home Security
- Security System Owned
- Fire and Smoke Detector
Outdoor Features
- Lake, Pond or Stream
- Deck
- Outbuilding
Schools
- Edith W Fritsch Elementary School
- Carson Middle School
- Carson High School
Utilities
- Forced Air Heating System
- Heating System Uses Natural Gas
- Gas Water Heater
- Septic Tank
- Internet Available
- Phone Available
- Satellite Dish
Additional Features
- Property is near a forest
- Barn
Community Details
- No Home Owners Association
- The community has rules related to covenants, conditions, and restrictions
Listing and Financial Details
- Home warranty included in the sale of the property
- Assessor Parcel Number 00715203
Ownership History
Purchase Details
Home Financials for this Owner
Home Financials are based on the most recent Mortgage that was taken out on this home.Purchase Details
Home Financials for this Owner
Home Financials are based on the most recent Mortgage that was taken out on this home.Purchase Details
Home Financials for this Owner
Home Financials are based on the most recent Mortgage that was taken out on this home.Purchase Details
Home Financials for this Owner
Home Financials are based on the most recent Mortgage that was taken out on this home.Purchase Details
Home Financials for this Owner
Home Financials are based on the most recent Mortgage that was taken out on this home.Similar Homes in Carson City, NV
Home Values in the Area
Average Home Value in this Area
Purchase History
| Date | Type | Sale Price | Title Company |
|---|---|---|---|
| Bargain Sale Deed | $1,078,000 | First Centennial Title | |
| Bargain Sale Deed | $1,025,000 | Ticor Title Of Nevada Inc | |
| Interfamily Deed Transfer | -- | None Available | |
| Quit Claim Deed | -- | None Available | |
| Interfamily Deed Transfer | -- | Stewart Title Company | |
| Interfamily Deed Transfer | -- | Stewart Title Company |
Mortgage History
| Date | Status | Loan Amount | Loan Type |
|---|---|---|---|
| Open | $806,250 | New Conventional | |
| Previous Owner | $239,000 | Credit Line Revolving | |
| Previous Owner | $555,000 | New Conventional | |
| Previous Owner | $174,394 | New Conventional | |
| Previous Owner | $185,000 | Unknown | |
| Previous Owner | $178,000 | Unknown | |
| Previous Owner | $185,000 | New Conventional |
Property History
| Date | Event | Price | Change | Sq Ft Price |
|---|---|---|---|---|
| 05/09/2025 05/09/25 | Sold | $1,078,000 | -2.0% | $301 / Sq Ft |
| 04/01/2025 04/01/25 | Pending | -- | -- | -- |
| 03/22/2025 03/22/25 | For Sale | $1,100,000 | 0.0% | $308 / Sq Ft |
| 03/03/2025 03/03/25 | Pending | -- | -- | -- |
| 02/14/2025 02/14/25 | For Sale | $1,100,000 | +7.3% | $308 / Sq Ft |
| 12/28/2021 12/28/21 | Sold | $1,025,000 | -8.9% | $287 / Sq Ft |
| 11/18/2021 11/18/21 | Pending | -- | -- | -- |
| 10/27/2021 10/27/21 | Price Changed | $1,125,000 | +2.3% | $315 / Sq Ft |
| 08/30/2021 08/30/21 | For Sale | $1,100,000 | 0.0% | $308 / Sq Ft |
| 08/16/2021 08/16/21 | Pending | -- | -- | -- |
| 08/09/2021 08/09/21 | For Sale | $1,100,000 | -- | $308 / Sq Ft |
Tax History Compared to Growth
Tax History
| Year | Tax Paid | Tax Assessment Tax Assessment Total Assessment is a certain percentage of the fair market value that is determined by local assessors to be the total taxable value of land and additions on the property. | Land | Improvement |
|---|---|---|---|---|
| 2024 | $6,110 | $247,696 | $81,550 | $166,146 |
| 2023 | $5,932 | $238,508 | $81,550 | $156,958 |
| 2022 | $5,759 | $215,677 | $74,200 | $141,477 |
| 2021 | $5,592 | $208,640 | $68,075 | $140,565 |
| 2020 | $5,592 | $198,067 | $63,000 | $135,067 |
| 2019 | $5,269 | $197,431 | $63,000 | $134,431 |
| 2018 | $5,116 | $187,287 | $57,400 | $129,887 |
| 2017 | $4,967 | $186,388 | $57,400 | $128,988 |
| 2016 | $4,842 | $182,134 | $49,875 | $132,259 |
| 2015 | $4,834 | $176,091 | $43,400 | $132,691 |
| 2014 | $4,693 | $168,810 | $43,400 | $125,410 |
Agents Affiliated with this Home
-
Wesley Pittman

Seller's Agent in 2025
Wesley Pittman
TrueNest Properties
(775) 544-1169
1 in this area
107 Total Sales
-
Joel Baker

Buyer's Agent in 2025
Joel Baker
Coldwell Banker Select Incline
(775) 831-1515
1 in this area
38 Total Sales
-
Stephen Lincoln

Seller's Agent in 2021
Stephen Lincoln
RE/MAX
(775) 841-1000
8 in this area
42 Total Sales
-
John Graham III

Buyer's Agent in 2021
John Graham III
RE/MAX
(775) 831-7669
1 in this area
29 Total Sales
Map
Source: Northern Nevada Regional MLS
MLS Number: 210011771
APN: 007-152-03
- 0 Hobart Unit 240015648
- 4300 Meadow Wood Rd
- 3750 Buckskin Rd
- 3733 Buckskin Rd
- 480 Duck Hill Rd
- 4324 Combs Canyon Rd
- 7755 Old Us Hwy 395
- 50 Lonesome Polecat Ln
- 0 Apn 00709212 Unit 240009965
- 4056 Via Grant Dr
- 7595 Service Berry Rd
- 4014 Via Grant Dr
- 7450 Bryan Canyon Rd
- 7440 Bryan Canyon Rd
- 7565 Old Us Highway 395
- 7300 Pine Canyon Rd
- 10 Franktown Ct
- 0 Franktown Ct Unit 220016231
- 3952 Siena Dr
- 1885 Yale Dr
