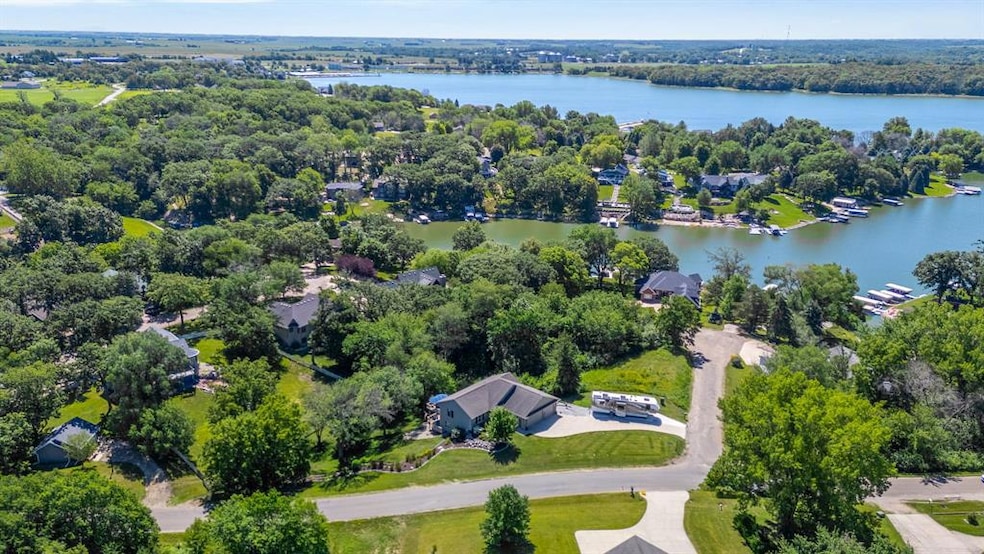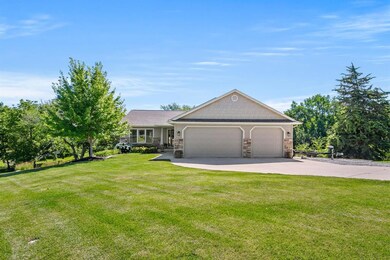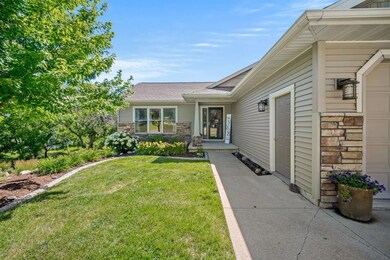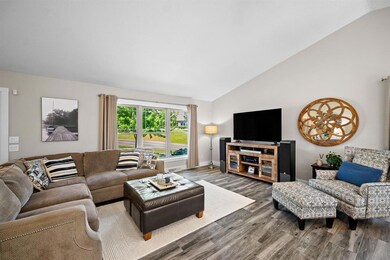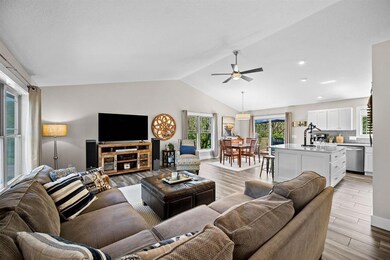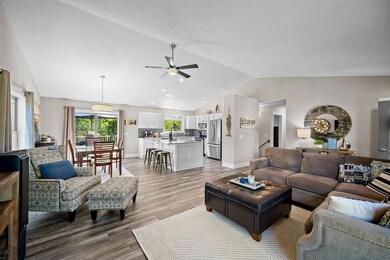
5200 Perry Point Panora, IA 50216
Highlights
- Covered Deck
- Eat-In Kitchen
- Luxury Vinyl Plank Tile Flooring
- Ranch Style House
- Community Playground
- Forced Air Heating and Cooling System
About This Home
As of April 2025Welcome to the delightful Lake Panorama! Fall in love with this stunning move-in ready ranch-style walkout featuring over 2,300 square feet of living space. This 4-bedroom, 3-bath home offers plenty of room to relax and unwind. The open concept living, dining, and kitchen areas welcome you in with its upgraded kitchen, new flooring, and spacious layout. Natural light floods this space through the vaulted ceilings and large windows, creating a warm and inviting ambiance. You'll enjoy cooking in the kitchen, which features stainless steel appliances, quartz countertops, a pantry, and a generous island, perfect for gatherings with friends and family. Don't forget to step out onto the deck to take in the treetop views. The main level includes a primary bedroom with a walk-in closet, bath with double sinks, linen closet, an additional bedroom or office, and a mudroom with laundry facilities. The finished lower-level walkout extends your living and recreation space, showcasing a family room, two spacious bedrooms, an extra bathroom, and a large storage room. Experience tranquil moments on the covered deck, enhancing your connection to nature. This beloved property also features a three-stall attached garage and additional parking for guests or RV. Conveniently located near Panora, you can easily make quick trips to local stores. Moreover, just a short golf cart ride away, you’ll find Lake Panorama National's 18-hole Golf Course, Panorama Marina, Boulder Beach, and other amenities.
Home Details
Home Type
- Single Family
Est. Annual Taxes
- $4,748
Year Built
- Built in 2007
Lot Details
- 0.55 Acre Lot
- Property has an invisible fence for dogs
HOA Fees
- $122 Monthly HOA Fees
Home Design
- Ranch Style House
- Asphalt Shingled Roof
- Vinyl Siding
Interior Spaces
- 1,456 Sq Ft Home
- Family Room Downstairs
- Walk-Out Basement
- Fire and Smoke Detector
Kitchen
- Eat-In Kitchen
- Stove
- Microwave
- Dishwasher
Flooring
- Carpet
- Luxury Vinyl Plank Tile
Bedrooms and Bathrooms
- 4 Bedrooms | 2 Main Level Bedrooms
Laundry
- Laundry on main level
- Dryer
- Washer
Parking
- 3 Car Attached Garage
- Driveway
Outdoor Features
- Covered Deck
Utilities
- Forced Air Heating and Cooling System
- Septic Tank
Listing and Financial Details
- Assessor Parcel Number 0001846800
Community Details
Overview
- Lake Panorama Association
Recreation
- Community Playground
Ownership History
Purchase Details
Home Financials for this Owner
Home Financials are based on the most recent Mortgage that was taken out on this home.Similar Homes in Panora, IA
Home Values in the Area
Average Home Value in this Area
Purchase History
| Date | Type | Sale Price | Title Company |
|---|---|---|---|
| Warranty Deed | $257,000 | None Available |
Property History
| Date | Event | Price | Change | Sq Ft Price |
|---|---|---|---|---|
| 04/11/2025 04/11/25 | Sold | $492,500 | -1.3% | $338 / Sq Ft |
| 03/07/2025 03/07/25 | Pending | -- | -- | -- |
| 02/07/2025 02/07/25 | For Sale | $498,900 | +94.1% | $343 / Sq Ft |
| 08/15/2016 08/15/16 | Sold | $257,000 | -3.0% | $177 / Sq Ft |
| 07/01/2016 07/01/16 | Pending | -- | -- | -- |
| 06/26/2016 06/26/16 | For Sale | $265,000 | -- | $182 / Sq Ft |
Tax History Compared to Growth
Tax History
| Year | Tax Paid | Tax Assessment Tax Assessment Total Assessment is a certain percentage of the fair market value that is determined by local assessors to be the total taxable value of land and additions on the property. | Land | Improvement |
|---|---|---|---|---|
| 2024 | $4,748 | $379,800 | $63,500 | $316,300 |
| 2023 | $4,748 | $379,800 | $63,500 | $316,300 |
| 2022 | $4,078 | $268,800 | $31,700 | $237,100 |
| 2021 | $4,078 | $268,800 | $31,700 | $237,100 |
| 2020 | $3,950 | $258,700 | $26,400 | $232,300 |
| 2019 | $3,974 | $0 | $0 | $0 |
| 2018 | $3,444 | $0 | $0 | $0 |
| 2017 | $2,572 | $0 | $0 | $0 |
| 2016 | $2,572 | $0 | $0 | $0 |
| 2015 | $2,436 | $173,336 | $0 | $0 |
| 2014 | $2,504 | $173,336 | $0 | $0 |
Agents Affiliated with this Home
-
Kane Powell

Seller's Agent in 2025
Kane Powell
Lake Panorama Realty
(515) 202-4910
53 in this area
83 Total Sales
-
Denice Powell

Seller Co-Listing Agent in 2025
Denice Powell
Lake Panorama Realty
(515) 202-3312
86 in this area
123 Total Sales
-
Zack Barragan
Z
Buyer's Agent in 2025
Zack Barragan
RE/MAX
(515) 745-1732
1 in this area
81 Total Sales
-
Dave Wagler

Seller's Agent in 2016
Dave Wagler
Sunset Realty
(641) 757-1204
181 in this area
258 Total Sales
-
Laura Kemble

Seller Co-Listing Agent in 2016
Laura Kemble
Sunset Realty
(641) 757-0287
231 in this area
326 Total Sales
Map
Source: Des Moines Area Association of REALTORS®
MLS Number: 710851
APN: 0001846800
- 5236 Panorama Dr
- 5099 Clover Ridge Rd
- 000 Panorama Terrace
- 4881 Panorama Dr
- 5042 Fairway Dr
- 5114 Panorama Dr
- 5113 Panorama Dr
- 5340 Panorama Terrace
- 4838 Panorama Dr
- 4715 Johnson Point
- 4790 Panorama Dr
- 4726 Panorama Dr
- 6650 Panorama Dr
- 4730 Neff Ln
- 4702 Cornelius Rd
- 6642 Panorama Dr
- 6882 Panorama Rd
- 000 Chucks Hill
- 4622 Canfield Dr
- 6910 Panorama Dr
