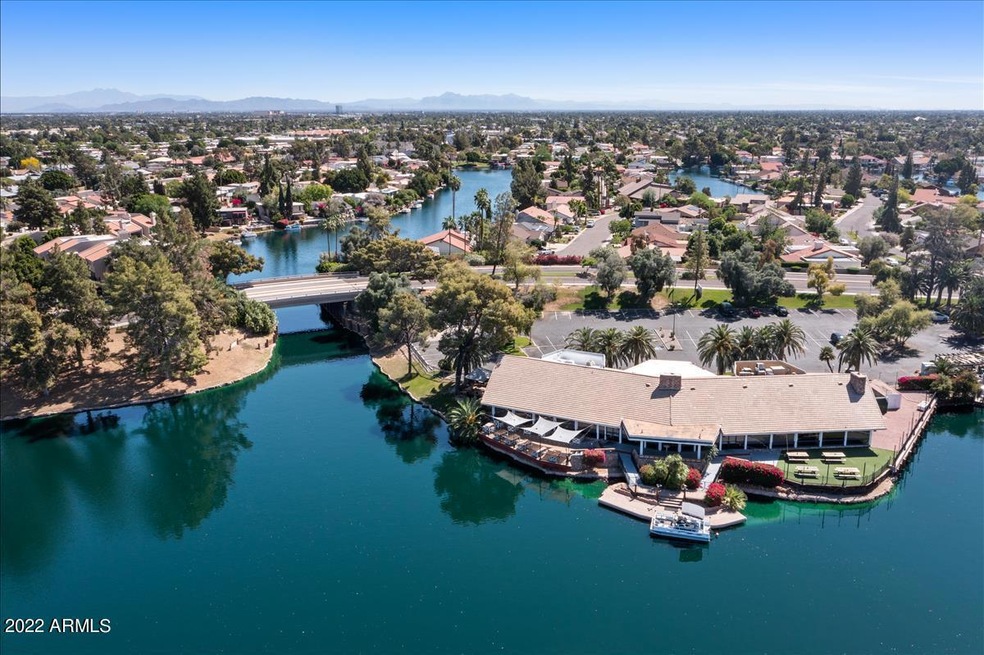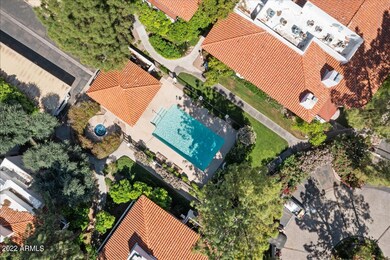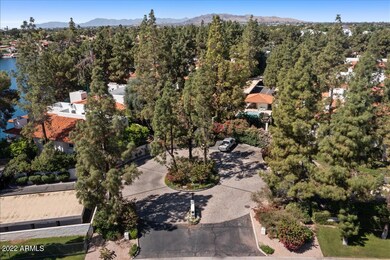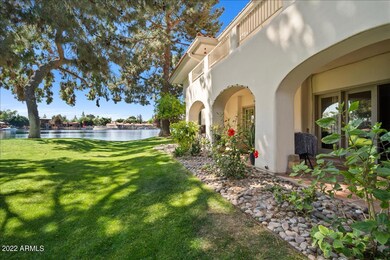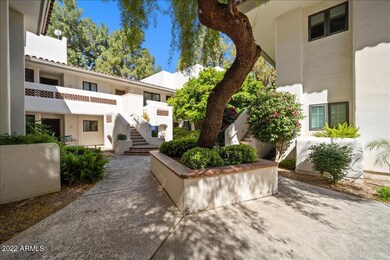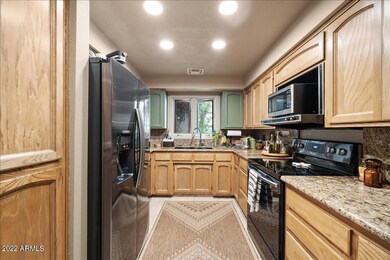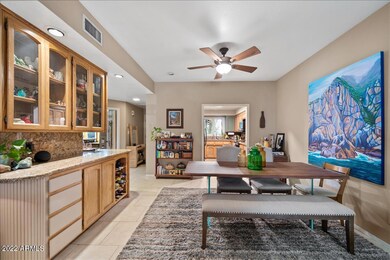
5200 S Lakeshore Dr Unit 134 Tempe, AZ 85283
The Lakes NeighborhoodHighlights
- Fitness Center
- Gated Parking
- Waterfront
- Rover Elementary School Rated A-
- Gated Community
- Community Lake
About This Home
As of October 2023Wow!! LOCATION LOCATION! Enjoy lake living with this sought after gated community of Harbour Village. Spacious 2 bedroom 2 bath unit with a great room featuring a wood burning beehive fireplace! Large master suite features private access to the 1st floor patio with a beautiful view of the lake and green space and a courtyard entrance. Additionally the master suite features a built-in vanity and shelves and two closets. The secondary full bath features a spa tub. New appliances, Granite countertops in the kitchen and bar area. This home is located just a few miles south of ASU, and is walking distance restaurants and shopping. You will love The Lakes community enjoying all of the amenities- swimming, tennis, fitness, pickleball, racquetball, dock rentals and more!
Last Agent to Sell the Property
Amy Ringlbauer
Elite Partners License #SA687126000 Listed on: 04/15/2022
Townhouse Details
Home Type
- Townhome
Est. Annual Taxes
- $1,609
Year Built
- Built in 1983
Lot Details
- 1,502 Sq Ft Lot
- Waterfront
HOA Fees
Home Design
- Wood Frame Construction
- Tile Roof
- Stucco
Interior Spaces
- 1,206 Sq Ft Home
- 1-Story Property
- Ceiling Fan
- 1 Fireplace
- Granite Countertops
Flooring
- Carpet
- Tile
Bedrooms and Bathrooms
- 2 Bedrooms
- 2 Bathrooms
Parking
- 2 Carport Spaces
- Gated Parking
- Assigned Parking
Schools
- Rover Elementary School
- FEES College Preparatory Middle School
- Marcos De Niza High School
Utilities
- Central Air
- Heating Available
- High Speed Internet
- Cable TV Available
Additional Features
- Covered patio or porch
- Property is near a bus stop
Listing and Financial Details
- Tax Lot 11
- Assessor Parcel Number 301-98-320-A
Community Details
Overview
- Association fees include insurance, ground maintenance, maintenance exterior
- Kinney Managment Association, Phone Number (480) 820-3451
- The Lakes Association, Phone Number (480) 838-1023
- Association Phone (480) 838-1023
- Harbour Village 1 Subdivision
- Community Lake
Recreation
- Tennis Courts
- Racquetball
- Fitness Center
- Community Pool
- Community Spa
- Bike Trail
Additional Features
- Recreation Room
- Gated Community
Ownership History
Purchase Details
Home Financials for this Owner
Home Financials are based on the most recent Mortgage that was taken out on this home.Purchase Details
Home Financials for this Owner
Home Financials are based on the most recent Mortgage that was taken out on this home.Purchase Details
Home Financials for this Owner
Home Financials are based on the most recent Mortgage that was taken out on this home.Purchase Details
Home Financials for this Owner
Home Financials are based on the most recent Mortgage that was taken out on this home.Purchase Details
Home Financials for this Owner
Home Financials are based on the most recent Mortgage that was taken out on this home.Purchase Details
Home Financials for this Owner
Home Financials are based on the most recent Mortgage that was taken out on this home.Purchase Details
Home Financials for this Owner
Home Financials are based on the most recent Mortgage that was taken out on this home.Purchase Details
Similar Homes in Tempe, AZ
Home Values in the Area
Average Home Value in this Area
Purchase History
| Date | Type | Sale Price | Title Company |
|---|---|---|---|
| Warranty Deed | $440,000 | Arizona Title | |
| Warranty Deed | $430,000 | Wfg National Title Insurance C | |
| Warranty Deed | $230,000 | Empire West Title Agency Llc | |
| Trustee Deed | $191,400 | None Available | |
| Sheriffs Deed | $12,148 | None Available | |
| Warranty Deed | $220,000 | First Arizona Title Agency | |
| Warranty Deed | $203,500 | Camelback Title Agency Llc | |
| Interfamily Deed Transfer | -- | -- |
Mortgage History
| Date | Status | Loan Amount | Loan Type |
|---|---|---|---|
| Open | $200,000 | VA | |
| Previous Owner | $365,500 | Balloon | |
| Previous Owner | $225,574 | FHA | |
| Previous Owner | $225,834 | FHA | |
| Previous Owner | $170,000 | Future Advance Clause Open End Mortgage | |
| Previous Owner | $154,000 | New Conventional | |
| Previous Owner | $70,626 | Credit Line Revolving | |
| Previous Owner | $162,800 | New Conventional | |
| Closed | $40,700 | No Value Available |
Property History
| Date | Event | Price | Change | Sq Ft Price |
|---|---|---|---|---|
| 10/12/2023 10/12/23 | Sold | $440,000 | 0.0% | $365 / Sq Ft |
| 10/11/2023 10/11/23 | Price Changed | $439,999 | 0.0% | $365 / Sq Ft |
| 10/11/2023 10/11/23 | For Sale | $439,999 | 0.0% | $365 / Sq Ft |
| 08/03/2023 08/03/23 | For Sale | $439,999 | +2.3% | $365 / Sq Ft |
| 07/18/2022 07/18/22 | Sold | $430,000 | 0.0% | $357 / Sq Ft |
| 06/03/2022 06/03/22 | Pending | -- | -- | -- |
| 05/25/2022 05/25/22 | Price Changed | $430,000 | -4.4% | $357 / Sq Ft |
| 05/16/2022 05/16/22 | Price Changed | $450,000 | -6.3% | $373 / Sq Ft |
| 05/10/2022 05/10/22 | For Sale | $480,000 | 0.0% | $398 / Sq Ft |
| 05/10/2022 05/10/22 | Price Changed | $480,000 | +11.6% | $398 / Sq Ft |
| 04/24/2022 04/24/22 | Off Market | $430,000 | -- | -- |
| 04/07/2022 04/07/22 | For Sale | $400,000 | -- | $332 / Sq Ft |
Tax History Compared to Growth
Tax History
| Year | Tax Paid | Tax Assessment Tax Assessment Total Assessment is a certain percentage of the fair market value that is determined by local assessors to be the total taxable value of land and additions on the property. | Land | Improvement |
|---|---|---|---|---|
| 2025 | $1,673 | $17,275 | -- | -- |
| 2024 | $1,912 | $16,058 | -- | -- |
| 2023 | $1,912 | $26,830 | $5,360 | $21,470 |
| 2022 | $1,578 | $20,910 | $4,180 | $16,730 |
| 2021 | $1,609 | $20,020 | $4,000 | $16,020 |
| 2020 | $1,556 | $18,520 | $3,700 | $14,820 |
| 2019 | $1,756 | $17,330 | $3,460 | $13,870 |
| 2018 | $1,713 | $15,720 | $3,140 | $12,580 |
| 2017 | $1,662 | $14,850 | $2,970 | $11,880 |
| 2016 | $1,650 | $13,320 | $2,660 | $10,660 |
| 2015 | $1,585 | $12,330 | $2,460 | $9,870 |
Agents Affiliated with this Home
-
Ben Arredondo

Seller's Agent in 2023
Ben Arredondo
My Home Group Real Estate
(480) 206-7077
6 in this area
500 Total Sales
-
J
Seller Co-Listing Agent in 2023
John Flynn
My Home Group Real Estate
-
Elizabeth Yashar

Buyer's Agent in 2023
Elizabeth Yashar
Weichert, Realtors - Courtney Valleywide
(480) 584-2869
2 in this area
45 Total Sales
-
A
Seller's Agent in 2022
Amy Ringlbauer
Elite Partners
-
Benjamin Magnuson

Seller Co-Listing Agent in 2022
Benjamin Magnuson
eXp Realty
(602) 317-6256
2 in this area
90 Total Sales
-
Tim Esteban

Buyer Co-Listing Agent in 2022
Tim Esteban
HomeSmart
(480) 468-7779
2 in this area
134 Total Sales
Map
Source: Arizona Regional Multiple Listing Service (ARMLS)
MLS Number: 6382131
APN: 301-98-320A
- 5200 S Lakeshore Dr Unit 120
- 5200 S Lakeshore Dr Unit 206
- 5200 S Lakeshore Dr Unit 204
- 1204 E Baseline Rd
- 1205 E Northshore Dr Unit 121
- 1232 E Baseline Rd
- 5430 S Clambake Bay Ct
- 1052 E Sandpiper Dr
- 1061 E Fremont Dr
- 961 E Lamplighter Ln
- 1323 E Whalers Way
- 1329 E Whalers Way
- 4645 S Lakeshore Dr Unit 10,11
- 4645 S Lakeshore Dr Unit 11
- 4645 S Lakeshore Dr Unit 10
- 1217 E Fremont Dr
- 1115 E Carter Dr
- 1161 E Sandpiper Dr Unit 220
- 1228 E Fremont Dr
- 1134 E Driftwood Dr
