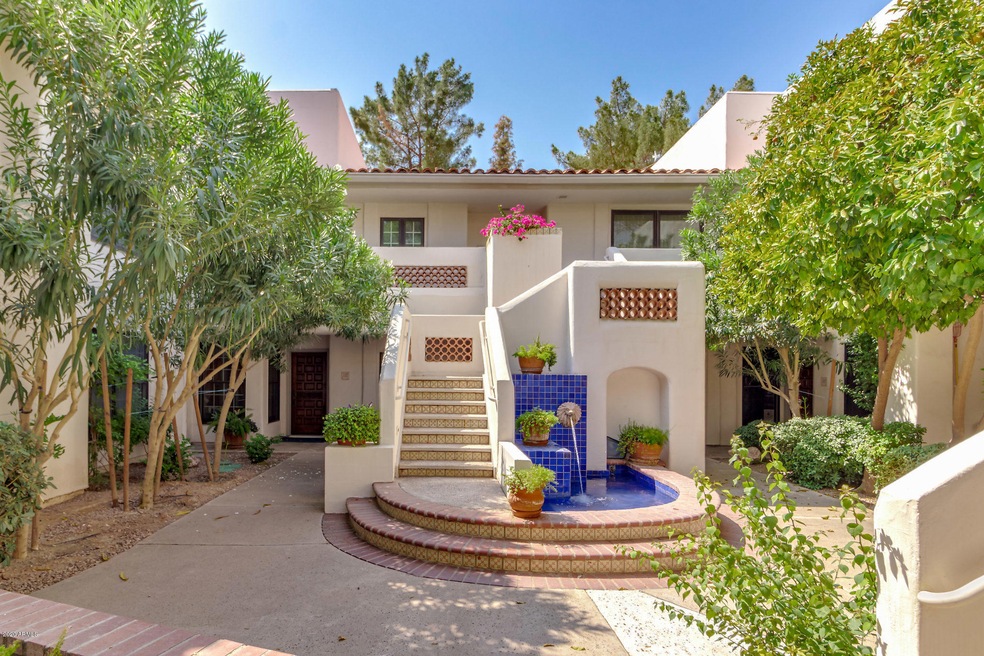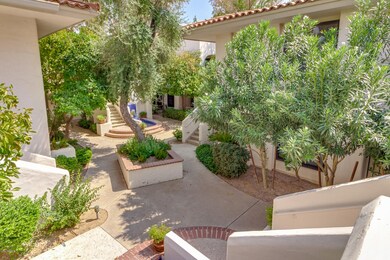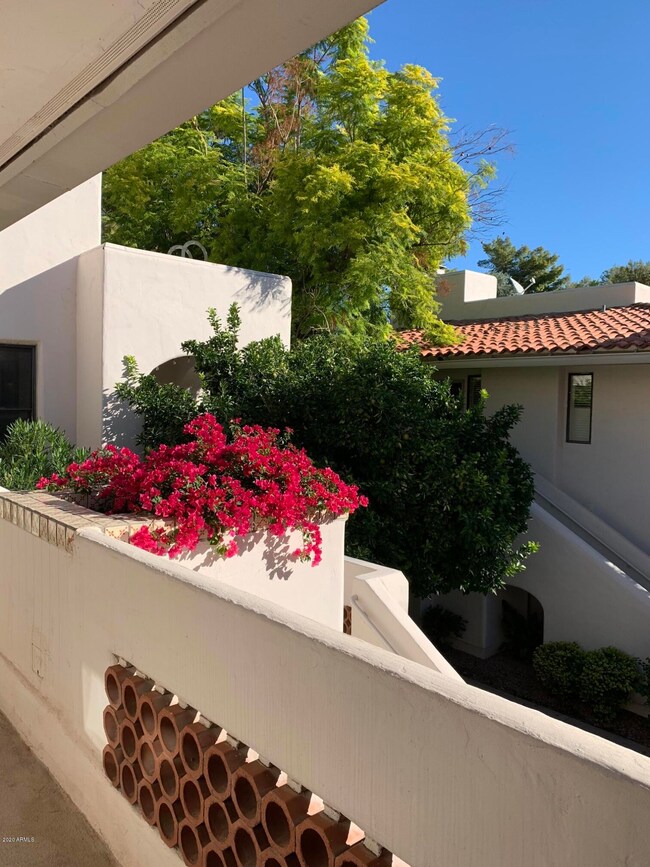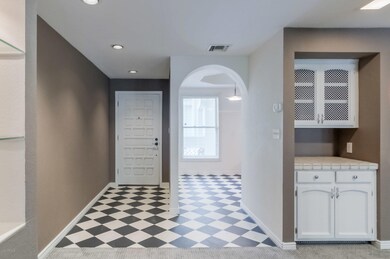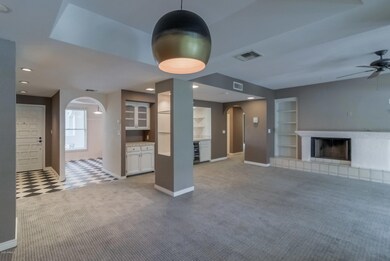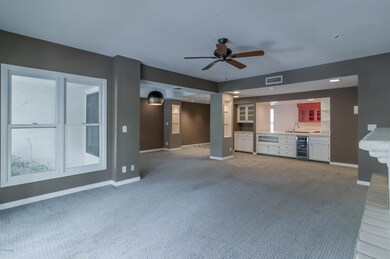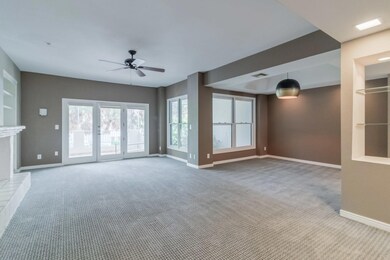
5200 S Lakeshore Dr Unit 207 Tempe, AZ 85283
The Lakes NeighborhoodHighlights
- Fitness Center
- Unit is on the top floor
- Community Lake
- Rover Elementary School Rated A-
- Gated Community
- Fireplace in Primary Bedroom
About This Home
As of November 2020PRICE REDUCED $5K, PLUS SELLER GIVING $5K TOWARDS KITCHEN UPDATE! Spacious 2 bd/2bth, 2 car garage home in Coveted Gated community of Tempe Lakes. Steps from the Lake, this popular 1,700+ sf floorplan features eat-in Kitchen overlooking a Large Great room and Formal Dining room, French Doors to a 200 sf tiled double length balcony and peaceful shaded views. Designer Upgrades throughout, Custom Built-ins, Luxurious Lighting, hardware and Paint finishes. Open Concept great for entertaining - Wet Bar, Buffet, and 2 Fireplaces. Generous Master suite boasts Fireplace and Huge walk-in closet. Take advantage of The Lakes amenities- walking paths, heated pools, tennis, gym and so much more... 2 New A/C units New Awning over Deck – see document tab for many other Valuable Improvements. In the Heart of Tempe, near shopping, restaurants, airport and freeways.
Last Agent to Sell the Property
Eric Hunter
NORTH&CO. License #SA635145000 Listed on: 09/16/2020
Property Details
Home Type
- Condominium
Est. Annual Taxes
- $2,169
Year Built
- Built in 1983
HOA Fees
Parking
- 2 Car Garage
- Garage Door Opener
Home Design
- Wood Frame Construction
- Tile Roof
- Built-Up Roof
- Stucco
Interior Spaces
- 1,742 Sq Ft Home
- 1-Story Property
- Wet Bar
- Ceiling height of 9 feet or more
- Ceiling Fan
- Living Room with Fireplace
- 2 Fireplaces
- Washer and Dryer Hookup
Kitchen
- Eat-In Kitchen
- <<builtInMicrowave>>
Flooring
- Carpet
- Tile
Bedrooms and Bathrooms
- 2 Bedrooms
- Fireplace in Primary Bedroom
- Primary Bathroom is a Full Bathroom
- 2 Bathrooms
- Dual Vanity Sinks in Primary Bathroom
- Bathtub With Separate Shower Stall
Outdoor Features
- Balcony
- Covered patio or porch
- Outdoor Storage
Location
- Unit is on the top floor
- Property is near a bus stop
Schools
- Rover Elementary School
- FEES College Preparatory Middle School
- Marcos De Niza High School
Utilities
- Central Air
- Heating Available
- High Speed Internet
Additional Features
- No Interior Steps
- Wrought Iron Fence
Listing and Financial Details
- Tax Lot 28
- Assessor Parcel Number 301-98-337-A
Community Details
Overview
- Association fees include roof repair, insurance, sewer, pest control, ground maintenance, (see remarks), street maintenance, front yard maint, trash, water, roof replacement, maintenance exterior
- Harbour Village Association, Phone Number (480) 820-3451
- Lakes Community HOA, Phone Number (480) 838-3274
- Association Phone (480) 838-3274
- Harbour Village 1 Unit 1 40 Subdivision
- Community Lake
Recreation
- Tennis Courts
- Racquetball
- Community Playground
- Fitness Center
- Heated Community Pool
- Community Spa
- Bike Trail
Additional Features
- Recreation Room
- Gated Community
Ownership History
Purchase Details
Home Financials for this Owner
Home Financials are based on the most recent Mortgage that was taken out on this home.Purchase Details
Home Financials for this Owner
Home Financials are based on the most recent Mortgage that was taken out on this home.Purchase Details
Home Financials for this Owner
Home Financials are based on the most recent Mortgage that was taken out on this home.Purchase Details
Home Financials for this Owner
Home Financials are based on the most recent Mortgage that was taken out on this home.Purchase Details
Purchase Details
Home Financials for this Owner
Home Financials are based on the most recent Mortgage that was taken out on this home.Purchase Details
Home Financials for this Owner
Home Financials are based on the most recent Mortgage that was taken out on this home.Purchase Details
Home Financials for this Owner
Home Financials are based on the most recent Mortgage that was taken out on this home.Purchase Details
Purchase Details
Purchase Details
Home Financials for this Owner
Home Financials are based on the most recent Mortgage that was taken out on this home.Purchase Details
Home Financials for this Owner
Home Financials are based on the most recent Mortgage that was taken out on this home.Similar Homes in the area
Home Values in the Area
Average Home Value in this Area
Purchase History
| Date | Type | Sale Price | Title Company |
|---|---|---|---|
| Warranty Deed | $319,000 | Lawyers Title Of Arizona Inc | |
| Interfamily Deed Transfer | -- | First American Title Insuran | |
| Warranty Deed | $250,500 | First American Title Insuran | |
| Interfamily Deed Transfer | -- | Title 365 | |
| Warranty Deed | $150,000 | Fidelity National Title | |
| Cash Sale Deed | $230,000 | None Available | |
| Warranty Deed | $231,000 | Commonwealth Title | |
| Warranty Deed | $215,500 | Commonwealth Title | |
| Interfamily Deed Transfer | -- | -- | |
| Interfamily Deed Transfer | -- | -- | |
| Warranty Deed | $172,500 | Capital Title Agency | |
| Warranty Deed | $133,000 | Chicago Title Insurance Co | |
| Warranty Deed | $130,000 | Stewart Title & Trust |
Mortgage History
| Date | Status | Loan Amount | Loan Type |
|---|---|---|---|
| Open | $255,200 | New Conventional | |
| Previous Owner | $200,400 | New Conventional | |
| Previous Owner | $187,500 | New Conventional | |
| Previous Owner | $146,197 | FHA | |
| Previous Owner | $192,000 | New Conventional | |
| Previous Owner | $184,800 | New Conventional | |
| Previous Owner | $172,400 | New Conventional | |
| Previous Owner | $147,504 | Unknown | |
| Previous Owner | $106,400 | New Conventional | |
| Previous Owner | $117,000 | New Conventional | |
| Closed | $21,550 | No Value Available |
Property History
| Date | Event | Price | Change | Sq Ft Price |
|---|---|---|---|---|
| 11/18/2020 11/18/20 | Sold | $319,000 | -7.5% | $183 / Sq Ft |
| 10/09/2020 10/09/20 | Price Changed | $344,900 | -1.4% | $198 / Sq Ft |
| 09/16/2020 09/16/20 | For Sale | $349,900 | +39.7% | $201 / Sq Ft |
| 09/06/2017 09/06/17 | Sold | $250,500 | -4.4% | $144 / Sq Ft |
| 07/29/2017 07/29/17 | Pending | -- | -- | -- |
| 06/23/2017 06/23/17 | Price Changed | $262,000 | -1.1% | $150 / Sq Ft |
| 05/30/2017 05/30/17 | Price Changed | $265,000 | -1.8% | $152 / Sq Ft |
| 05/08/2017 05/08/17 | Price Changed | $269,900 | -1.9% | $155 / Sq Ft |
| 04/09/2017 04/09/17 | For Sale | $275,000 | +83.3% | $158 / Sq Ft |
| 05/01/2012 05/01/12 | Sold | $150,000 | -11.2% | $86 / Sq Ft |
| 03/19/2012 03/19/12 | Pending | -- | -- | -- |
| 03/19/2012 03/19/12 | For Sale | $169,000 | +12.7% | $97 / Sq Ft |
| 03/18/2012 03/18/12 | Off Market | $150,000 | -- | -- |
| 02/24/2012 02/24/12 | Price Changed | $169,000 | -11.1% | $97 / Sq Ft |
| 01/01/2012 01/01/12 | Price Changed | $190,000 | -5.0% | $109 / Sq Ft |
| 11/07/2011 11/07/11 | Price Changed | $199,900 | -4.8% | $115 / Sq Ft |
| 09/20/2011 09/20/11 | For Sale | $210,000 | -- | $121 / Sq Ft |
Tax History Compared to Growth
Tax History
| Year | Tax Paid | Tax Assessment Tax Assessment Total Assessment is a certain percentage of the fair market value that is determined by local assessors to be the total taxable value of land and additions on the property. | Land | Improvement |
|---|---|---|---|---|
| 2025 | $2,379 | $24,561 | -- | -- |
| 2024 | $2,349 | $23,391 | -- | -- |
| 2023 | $2,349 | $33,570 | $6,710 | $26,860 |
| 2022 | $2,244 | $26,480 | $5,290 | $21,190 |
| 2021 | $2,288 | $25,030 | $5,000 | $20,030 |
| 2020 | $2,212 | $23,610 | $4,720 | $18,890 |
| 2019 | $2,169 | $22,930 | $4,580 | $18,350 |
| 2018 | $2,111 | $21,200 | $4,240 | $16,960 |
| 2017 | $2,045 | $20,470 | $4,090 | $16,380 |
| 2016 | $2,035 | $19,180 | $3,830 | $15,350 |
| 2015 | $1,969 | $17,830 | $3,560 | $14,270 |
Agents Affiliated with this Home
-
E
Seller's Agent in 2020
Eric Hunter
North & Co
-
Jamison Fisher
J
Seller Co-Listing Agent in 2020
Jamison Fisher
West USA Realty
(480) 626-2226
2 in this area
23 Total Sales
-
Colleen Corrigan

Buyer's Agent in 2020
Colleen Corrigan
Russ Lyon Sotheby's International Realty
(602) 524-5654
1 in this area
52 Total Sales
-
Jim Steimer

Seller's Agent in 2017
Jim Steimer
Realty Executives
(602) 430-8666
108 Total Sales
-
Sean Steimer

Seller Co-Listing Agent in 2017
Sean Steimer
Realty Executives
(623) 239-7276
168 Total Sales
-
Tiffany Haynes

Buyer's Agent in 2017
Tiffany Haynes
RE/MAX
(602) 828-8996
56 Total Sales
Map
Source: Arizona Regional Multiple Listing Service (ARMLS)
MLS Number: 6132983
APN: 301-98-337A
- 5200 S Lakeshore Dr Unit 120
- 5200 S Lakeshore Dr Unit 206
- 5200 S Lakeshore Dr Unit 204
- 1204 E Baseline Rd
- 1205 E Northshore Dr Unit 121
- 1232 E Baseline Rd
- 5430 S Clambake Bay Ct
- 1052 E Sandpiper Dr
- 1061 E Fremont Dr
- 961 E Lamplighter Ln
- 1323 E Whalers Way
- 1329 E Whalers Way
- 4645 S Lakeshore Dr Unit 10,11
- 4645 S Lakeshore Dr Unit 11
- 4645 S Lakeshore Dr Unit 10
- 1217 E Fremont Dr
- 1115 E Carter Dr
- 1161 E Sandpiper Dr Unit 220
- 1228 E Fremont Dr
- 1134 E Driftwood Dr
