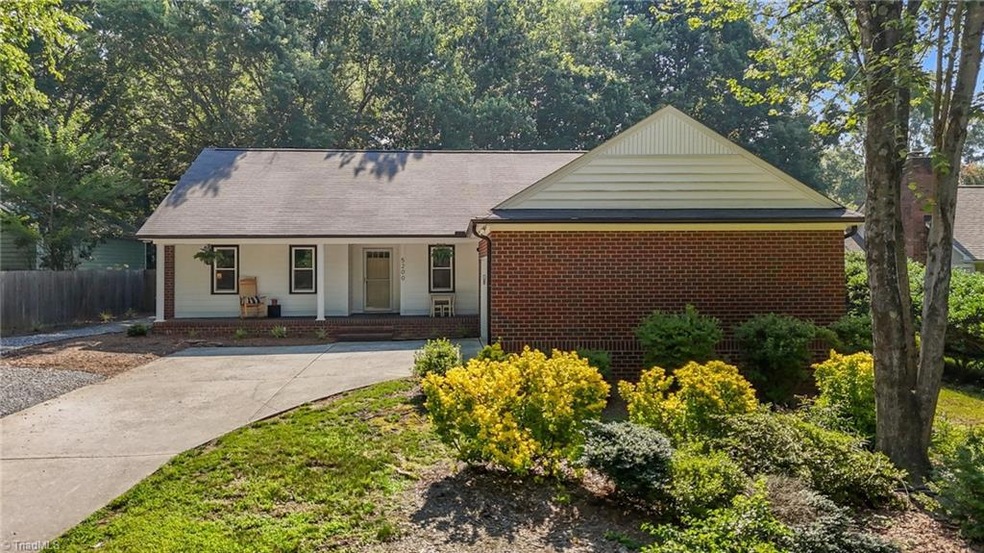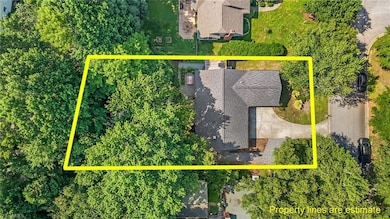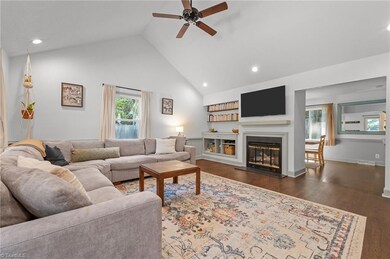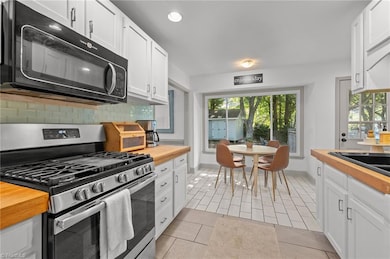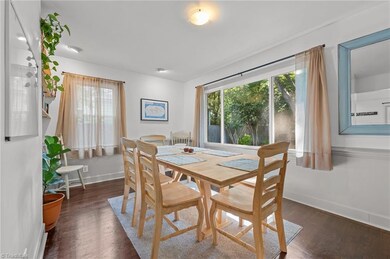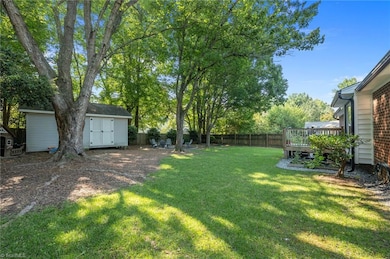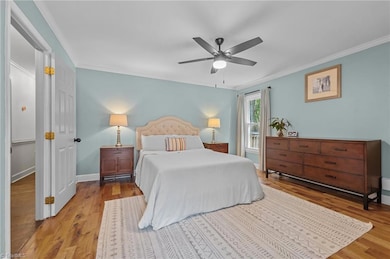
$385,000
- 3 Beds
- 2 Baths
- 1,780 Sq Ft
- 1909 Dickens Dr
- Greensboro, NC
**Offer deadline- Tuesday, July 22nd- 10AM. ** British Woods charmer! Well-maintained 3-bedroom, 2-bath ranch offering a functional layout. Features include a dedicated office/den, formal dining room, and a spacious living room with access to the sunroom and interior storage. The kitchen boasts granite countertops, stainless steel appliances; includes a breakfast area and nearby laundry room. The
Kyle Tyner Berkshire Hathaway HomeServices Yost & Little Realty
