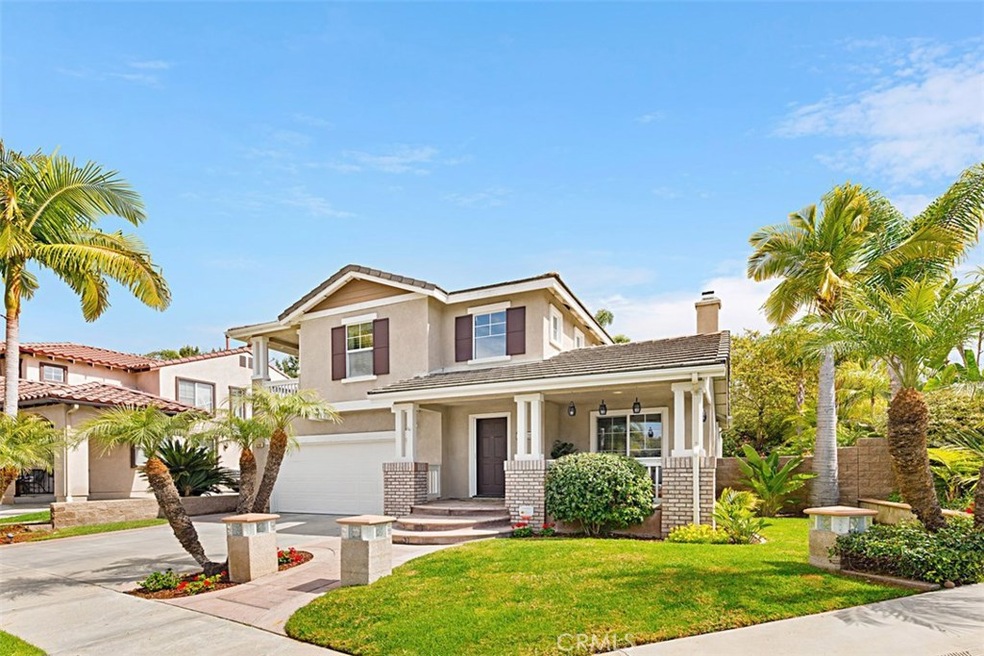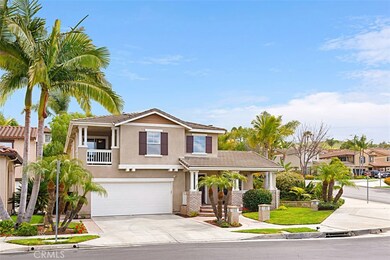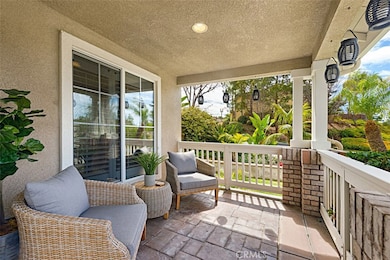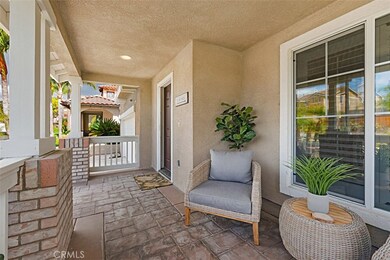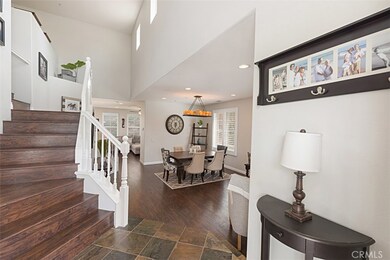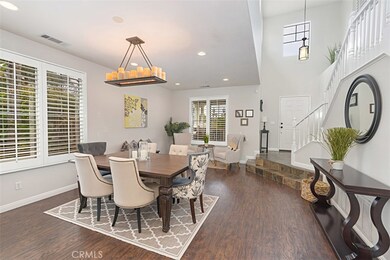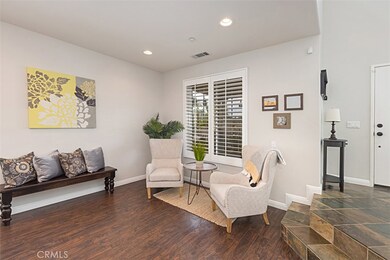
5200 Vista de Olmo San Clemente, CA 92673
Forster Ranch NeighborhoodAbout This Home
As of April 2020Welcome Home to this highly upgraded coastal chic home in the desirable Ridgemore community of Forster Highlands. This property boasts 4 beds, 2.5 baths and 2,300 square feet of California living. As you enter the foyer you are greeted with vaulted ceilings which flood light into the formal living and dining rooms. The kitchen is an entertainer's dream with white custom cabinets and back splash, marble counter tops, stainless steel appliances, expansive island and pendant lighting. The kitchen flows into the family room with custom built-ins and cozy fireplace. The laundry room is located downstairs. Elegant dual staircases lead to a loft space with built-in desk and all bedrooms. The first bedroom features a barn door entry, custom closet and access to a private balcony where you may enjoy the surrounding hill views. The two additional secondary bedrooms are large with closet organizers and custom woodwork. The spacious master suite is a peaceful retreat. The master bath includes a dual vanity, separate water closet and large, dual sided walk-in closet. This home is complete with plantation shutters, engineered hardwood floors, an abundance of storage and neutral paint. Enjoy outdoor living with a private back yard and welcoming front porch. The 3 car garage is perfect for your surfboards and other toys. HOA includes community pool/clubhouse, tennis, tot lot and many hiking/biking trails. Close to beaches, shopping and restaurants! NO Mello Roos. Turn Key, Don't wait!
Last Agent to Sell the Property
Coldwell Banker Realty License #01935962 Listed on: 03/17/2020

Home Details
Home Type
Single Family
Est. Annual Taxes
$10,755
Year Built
2001
Lot Details
0
HOA Fees
$233 per month
Parking
3
Listing Details
- Structure Type: House
- Assessments: Yes
- Other Phone Description: 9494129200
- Other Phone Number: 9494129200
- Property Attached: No
- Subdivision Name Other: Ridgemore (RIDG)
- View: Yes
- Property Sub Type: Single Family Residence
- Property Type: Residential
- Parcel Number: 67812123
- Year Built: 2001
- Special Features: None
Interior Features
- Fireplace: Yes
- Living Area: 2196.00 Square Feet
- Interior Amenities: 2 Staircases, Balcony, Ceiling Fan(s), High Ceilings, Pantry, Recessed Lighting, Unfurnished
- Common Walls: No Common Walls
- Appliances: Yes
- Full Bathrooms: 2
- Full And Three Quarter Bathrooms: 2
- Half Bathrooms: 1
- Total Bedrooms: 4
- Fireplace Features: Family Room
- Levels: Two
- Main Level Bathrooms: 1
- Price Per Square Foot: 423.50
- Room Type: All Bedrooms Up
- Window Features: Custom Covering, Plantation Shutters
Exterior Features
- View: Hills, Neighborhood
- Pool Features: Association, Community
- Pool Private: No
Garage/Parking
- Attached Garage: Yes
- Garage Spaces: 3.00
- Total Parking Spaces: 3.00
Utilities
- Heating: Yes
- Laundry: Yes
- Appliances: Built-In Range, Dishwasher
- Heating Type: Central
- Laundry Features: Individual Room
- Sewer: Public Sewer
- Water Source: Public
- Cooling: Central Air
- Cooling: Yes
Condo/Co-op/Association
- Association: Yes
- Amenities: Pool, Spa/Hot Tub, Fire Pit, Barbecue, Playground, Tennis Court(s), Sport Court, Biking Trails, Hiking Trails
- Association Fee: 233.00
- Association Fee Frequency: Monthly
- Association Name: Forsterr Highlands
- Phone: 949-715-3998
- Senior Community: No
- Community Features: Biking, Curbs, Hiking, Sidewalks, Street Lights
- Association Management: Forster Highlands
Schools
- School District: Capistrano Unified
- Elementary School: Truman
- Middle School: Bernice
- High School: San Clemente
- Elementary School: Truman
- High School: San Clemente
- Middle Or Junior School: Bernice
- Elementary School #2: TRUMAN
- High School2: SANCLE
Lot Info
- Additional Parcels: No
- Land Lease: No
- Lot Features: Close to Clubhouse
- Lot Size Sq Ft: 5772.00
- Lot Size Acres: 0.1325
Multi Family
- Lease Considered: No
- Lot Size Area: 5772.0000 Square Feet
- Number Of Units Total: 1
Tax Info
- Tax Census Tract: 421.12
- Tax Lot: 23
- Tax Tract Number: 15864
Ownership History
Purchase Details
Home Financials for this Owner
Home Financials are based on the most recent Mortgage that was taken out on this home.Purchase Details
Purchase Details
Home Financials for this Owner
Home Financials are based on the most recent Mortgage that was taken out on this home.Purchase Details
Home Financials for this Owner
Home Financials are based on the most recent Mortgage that was taken out on this home.Purchase Details
Home Financials for this Owner
Home Financials are based on the most recent Mortgage that was taken out on this home.Purchase Details
Home Financials for this Owner
Home Financials are based on the most recent Mortgage that was taken out on this home.Purchase Details
Home Financials for this Owner
Home Financials are based on the most recent Mortgage that was taken out on this home.Similar Homes in San Clemente, CA
Home Values in the Area
Average Home Value in this Area
Purchase History
| Date | Type | Sale Price | Title Company |
|---|---|---|---|
| Grant Deed | $930,000 | Ticor Title Company | |
| Interfamily Deed Transfer | -- | Placer Title Company | |
| Interfamily Deed Transfer | -- | Placer Title Company | |
| Interfamily Deed Transfer | -- | None Available | |
| Grant Deed | $760,000 | Title365 | |
| Interfamily Deed Transfer | -- | First American Title Company | |
| Interfamily Deed Transfer | -- | Landamerica Commonwealth Tit | |
| Grant Deed | $419,500 | First American Title Co |
Mortgage History
| Date | Status | Loan Amount | Loan Type |
|---|---|---|---|
| Open | $75,000 | Credit Line Revolving | |
| Open | $744,000 | New Conventional | |
| Previous Owner | $580,200 | New Conventional | |
| Previous Owner | $608,000 | New Conventional | |
| Previous Owner | $400,000 | New Conventional | |
| Previous Owner | $416,999 | Unknown | |
| Previous Owner | $417,000 | Negative Amortization | |
| Previous Owner | $420,550 | New Conventional | |
| Previous Owner | $117,200 | Credit Line Revolving | |
| Previous Owner | $420,000 | Stand Alone First | |
| Previous Owner | $67,200 | Credit Line Revolving | |
| Previous Owner | $335,350 | No Value Available |
Property History
| Date | Event | Price | Change | Sq Ft Price |
|---|---|---|---|---|
| 04/24/2020 04/24/20 | Sold | $930,000 | -4.6% | $423 / Sq Ft |
| 03/23/2020 03/23/20 | Pending | -- | -- | -- |
| 03/17/2020 03/17/20 | For Sale | $974,999 | +28.3% | $444 / Sq Ft |
| 06/05/2013 06/05/13 | Sold | $760,000 | -1.9% | $330 / Sq Ft |
| 05/12/2013 05/12/13 | Pending | -- | -- | -- |
| 05/02/2013 05/02/13 | Price Changed | $775,000 | -3.0% | $337 / Sq Ft |
| 04/11/2013 04/11/13 | For Sale | $799,000 | -- | $347 / Sq Ft |
Tax History Compared to Growth
Tax History
| Year | Tax Paid | Tax Assessment Tax Assessment Total Assessment is a certain percentage of the fair market value that is determined by local assessors to be the total taxable value of land and additions on the property. | Land | Improvement |
|---|---|---|---|---|
| 2024 | $10,755 | $997,145 | $656,231 | $340,914 |
| 2023 | $10,542 | $977,594 | $643,364 | $334,230 |
| 2022 | $10,351 | $958,426 | $630,749 | $327,677 |
| 2021 | $10,166 | $939,634 | $618,382 | $321,252 |
| 2020 | $9,321 | $855,745 | $541,725 | $314,020 |
| 2019 | $9,151 | $838,966 | $531,103 | $307,863 |
| 2018 | $8,992 | $822,516 | $520,689 | $301,827 |
| 2017 | $8,828 | $806,389 | $510,480 | $295,909 |
| 2016 | $8,670 | $790,578 | $500,471 | $290,107 |
| 2015 | $8,693 | $778,703 | $492,953 | $285,750 |
| 2014 | $8,542 | $763,450 | $483,297 | $280,153 |
Agents Affiliated with this Home
-

Seller's Agent in 2020
Kerry Skarvan
Coldwell Banker Realty
(949) 412-9200
25 Total Sales
-

Buyer's Agent in 2020
Michael Ahumada
RE/MAX
(949) 525-2927
95 Total Sales
-

Seller's Agent in 2013
Sandy Marquez
RE/MAX
(949) 293-3236
57 in this area
117 Total Sales
-

Buyer's Agent in 2013
Brittany Davis
Innovate Realty, Inc.
(949) 533-8240
55 Total Sales
Map
Source: California Regional Multiple Listing Service (CRMLS)
MLS Number: OC20057749
APN: 678-121-23
- 5417 Camino Mojado
- 5618 Costa Maritima
- 6019 Camino Tierra
- 4505 Cresta Babia
- 6121 Camino Forestal
- 6312 Camino Marinero
- 6409 Camino Ventosa
- 2115 Via Viejo
- 1200 Cerca
- 3909 Carta de Plata
- 1205 Cerca
- 2515 Costero Magestuoso
- 2922 Estancia
- 2933 Estancia
- 8 Calle Saltamontes
- 3202 Portico Del Norte
- 18 Calle Verdadero
- 3200 Portico Del Norte
- 2818 Via Blanco
- 1711 Colina Terrestre
