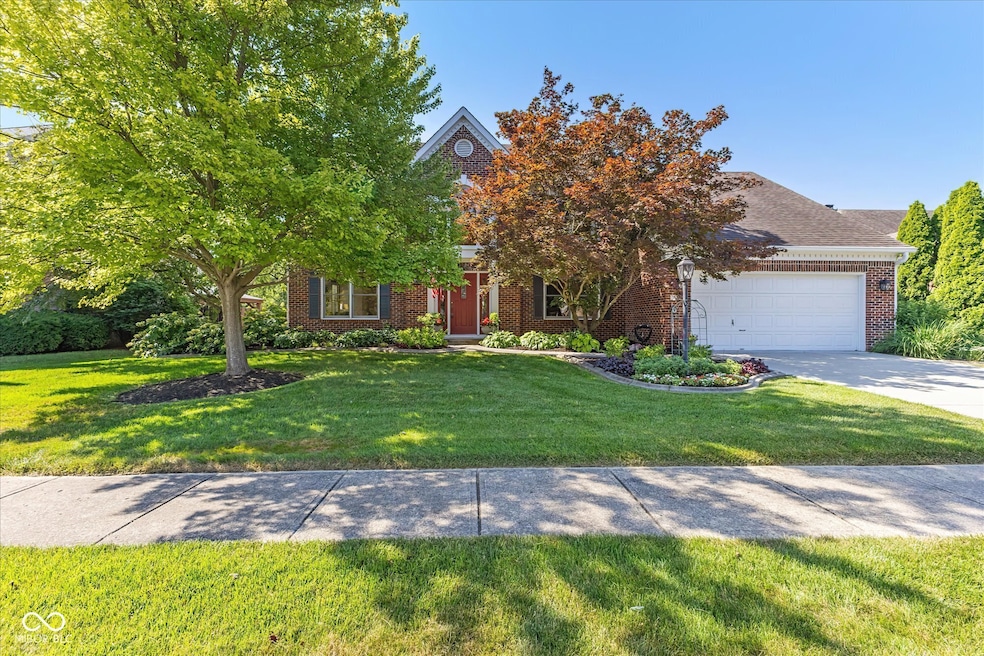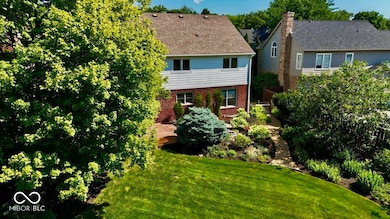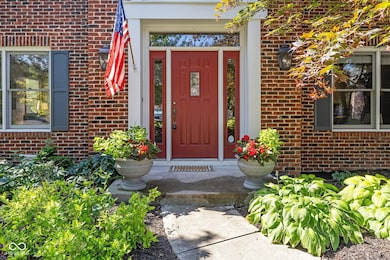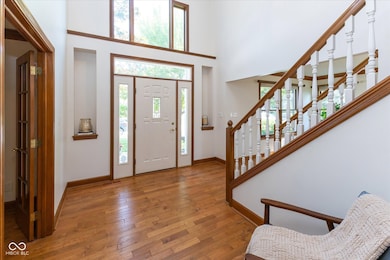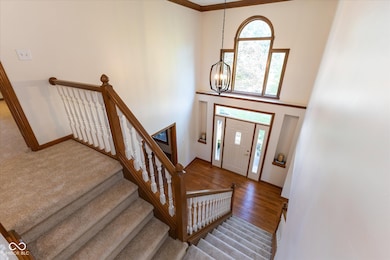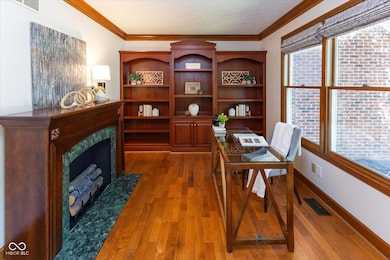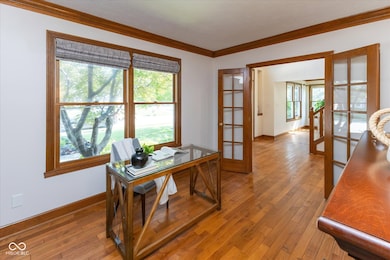
5201 Lake Point Dr Carmel, IN 46033
East Carmel NeighborhoodEstimated payment $3,509/month
Highlights
- Mature Trees
- Vaulted Ceiling
- Separate Formal Living Room
- Woodbrook Elementary School Rated A
- Wood Flooring
- Outdoor Water Feature
About This Home
Nestled in East Carmel neighborhood of Lake Forest, this stunning 4 bedroom 2.5 bath home has all the custom details from Hardwood floors through out the Main Floor, Vaulted ceilings, beautiful wood trim and a brick hearth just to name a few. Walk into the home and you are greeted with soaring 2 story entry, a private office w/ custom bookshelves and a fireplace. The Great Room has a vaulted ceiling and a beautiful brick hearth fireplace. The Great Room is full of light with amazing views of the expansive private backyard. The floorplan is perfect for entertaining with an open floorplan and spacious rooms. The Primary Suite is an oasis with a vaulted ceiling with a huge walk in Closet plus the Primary bath was recently remodeled with a custom tile shower, separate Tub, plus a beautiful vanity, the epitome of luxury. . All the bedrooms are spacious and have large closets. The upstairs has all new carpet. The backyard is really a parklike setting with beautiful flower gardens, mature trees plus a pond. It is haven with beautiful flower beds & perennial gardens, just stunning. Enjoy nature while sitting on the back brick patio, simply perfect! Plus backyard is fully fenced. The basement is huge with 9ft ceilings, the possibilities are endless in the unfinished space. The garage is oversized with a 4ft extension. Recent updates include new Hardy plank siding, garage side door, slider to the backyard, carpet upstairs + basement painted plus new window wells. Walk to the flowing well park, school, shopping and restaurants. This home is beautiful, a perfect place to call home!
Home Details
Home Type
- Single Family
Est. Annual Taxes
- $5,118
Year Built
- Built in 1994
Lot Details
- 0.31 Acre Lot
- Sprinkler System
- Mature Trees
HOA Fees
- $44 Monthly HOA Fees
Parking
- 2 Car Attached Garage
Home Design
- Brick Exterior Construction
- Cement Siding
- Concrete Perimeter Foundation
Interior Spaces
- 2-Story Property
- Woodwork
- Vaulted Ceiling
- Paddle Fans
- Great Room with Fireplace
- Separate Formal Living Room
- Wood Flooring
- Fire and Smoke Detector
Kitchen
- Gas Oven
- <<builtInMicrowave>>
- Dishwasher
- Disposal
Bedrooms and Bathrooms
- 4 Bedrooms
- Walk-In Closet
Laundry
- Laundry on main level
- Dryer
- Washer
Unfinished Basement
- 9 Foot Basement Ceiling Height
- Sump Pump
- Basement Storage
Utilities
- Central Air
- Tankless Water Heater
Additional Features
- Outdoor Water Feature
- Suburban Location
Community Details
- Association fees include home owners, insurance, maintenance, nature area, pickleball court, walking trails
- Lake Forest Subdivision
Listing and Financial Details
- Tax Lot 124
- Assessor Parcel Number 291033010023000018
Map
Home Values in the Area
Average Home Value in this Area
Tax History
| Year | Tax Paid | Tax Assessment Tax Assessment Total Assessment is a certain percentage of the fair market value that is determined by local assessors to be the total taxable value of land and additions on the property. | Land | Improvement |
|---|---|---|---|---|
| 2024 | $5,118 | $501,900 | $140,500 | $361,400 |
| 2023 | $5,118 | $471,100 | $109,700 | $361,400 |
| 2022 | $4,584 | $402,600 | $109,700 | $292,900 |
| 2021 | $3,952 | $351,100 | $109,700 | $241,400 |
| 2020 | $3,617 | $321,900 | $109,700 | $212,200 |
| 2019 | $3,912 | $347,600 | $60,200 | $287,400 |
| 2018 | $3,601 | $326,000 | $60,200 | $265,800 |
| 2017 | $3,559 | $322,200 | $60,200 | $262,000 |
| 2016 | $3,341 | $307,300 | $60,200 | $247,100 |
| 2014 | $3,148 | $297,100 | $58,700 | $238,400 |
| 2013 | $3,148 | $284,600 | $58,700 | $225,900 |
Property History
| Date | Event | Price | Change | Sq Ft Price |
|---|---|---|---|---|
| 07/09/2025 07/09/25 | Pending | -- | -- | -- |
| 07/07/2025 07/07/25 | For Sale | $550,000 | -- | $195 / Sq Ft |
Mortgage History
| Date | Status | Loan Amount | Loan Type |
|---|---|---|---|
| Closed | $182,500 | New Conventional | |
| Closed | $190,600 | New Conventional | |
| Closed | $193,000 | New Conventional |
Similar Homes in Carmel, IN
Source: MIBOR Broker Listing Cooperative®
MLS Number: 22048441
APN: 29-10-33-010-023.000-018
- 5196 Clear Lake Ct
- 12068 Bayhill Dr
- 11936 Esty Way
- 12490 Windbush Way
- 11668 Victoria Ct
- 5698 Kenderly Ct
- 11967 Windpointe Pass
- 12484 Pasture View Ct
- 12192 Woods Bay Place
- 5983 Clearview Dr
- 5997 Hollythorn Place
- 4883 Snowberry Bay Ct
- 12539 Pebblepointe Pass
- 4646 Lambeth Walk
- 12388 Camberley Ln
- 5883 Sandalwood Dr
- 5898 Sandalwood Dr
- 11329 Moss Dr
- 4976 Rockne Cir
- 12602 Lockerbie Cir
