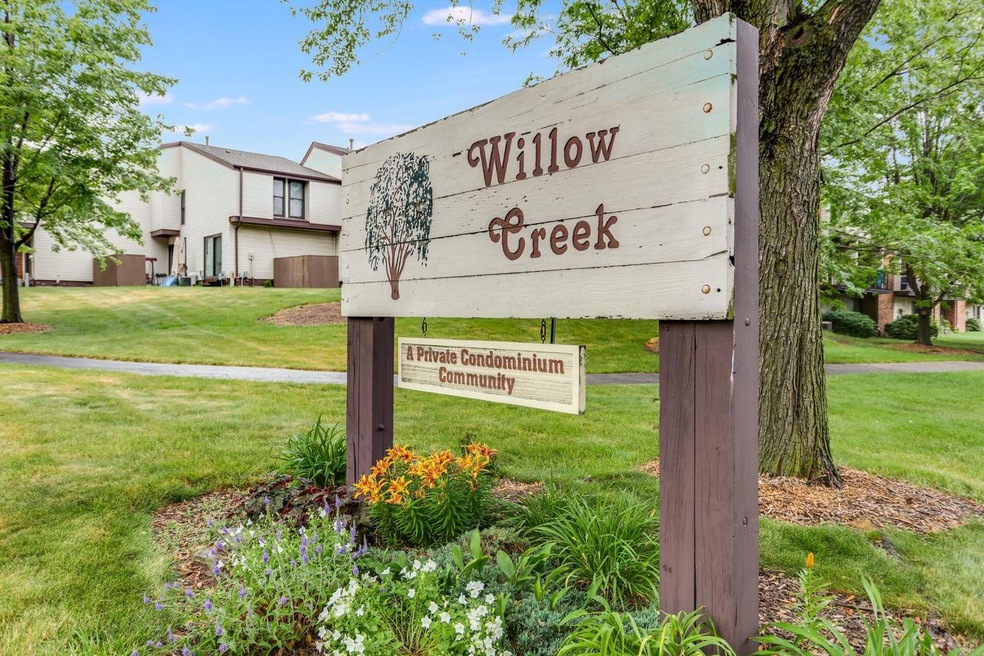
5201 S 13th St Unit D Milwaukee, WI 53221
Mitchell West NeighborhoodEstimated Value: $163,467 - $189,000
Highlights
- Bathtub
- Golda Meir School Rated A-
- Forced Air Heating and Cooling System
About This Home
As of September 2021You will be absolutely amazed with this updated condo. Kitchen has been totally updated (2018). All stainless appliances are included. Enjoy family living in the carefully finished rec room downstairs. If it's fresh air you want, enjoy your private patio. 3 nice size bedrooms in the upper floor. Great location on the edge of Milwaukee - close to everything.
Last Agent to Sell the Property
RE/MAX Newport Brokerage Email: office@newportelite.com License #56787-90 Listed on: 07/02/2021

Last Buyer's Agent
Amber Lacher
Mastermind, REALTORS License #59106-90
Property Details
Home Type
- Condominium
Est. Annual Taxes
- $1,882
Year Built
- Built in 1973
Lot Details
- 3,485
HOA Fees
- $299 Monthly HOA Fees
Home Design
- Brick Exterior Construction
- Vinyl Siding
Interior Spaces
- 1,232 Sq Ft Home
- 2-Story Property
- Partially Finished Basement
- Basement Fills Entire Space Under The House
Kitchen
- Microwave
- Dishwasher
Bedrooms and Bathrooms
- 3 Bedrooms
- Primary Bedroom Upstairs
- Bathtub
Parking
- Surface Parking
- Assigned Parking
- 1 to 5 Parking Spaces
Schools
- Garland Elementary School
- Reagan High School
Utilities
- Forced Air Heating and Cooling System
- Heating System Uses Natural Gas
Community Details
Overview
- 300 Units
- Willow Creek Homes Condos
Pet Policy
- Pets Allowed
Ownership History
Purchase Details
Home Financials for this Owner
Home Financials are based on the most recent Mortgage that was taken out on this home.Purchase Details
Home Financials for this Owner
Home Financials are based on the most recent Mortgage that was taken out on this home.Similar Homes in Milwaukee, WI
Home Values in the Area
Average Home Value in this Area
Purchase History
| Date | Buyer | Sale Price | Title Company |
|---|---|---|---|
| Helen Rachel C | $139,500 | Atc | |
| Qadadheh Zayed | $108,000 | None Available |
Mortgage History
| Date | Status | Borrower | Loan Amount |
|---|---|---|---|
| Open | Helen Rachel C | $127,500 | |
| Previous Owner | Qadadheh Zayed | $97,200 |
Property History
| Date | Event | Price | Change | Sq Ft Price |
|---|---|---|---|---|
| 09/17/2021 09/17/21 | Sold | $139,500 | 0.0% | $113 / Sq Ft |
| 07/30/2021 07/30/21 | Pending | -- | -- | -- |
| 07/02/2021 07/02/21 | For Sale | $139,500 | -- | $113 / Sq Ft |
Tax History Compared to Growth
Tax History
| Year | Tax Paid | Tax Assessment Tax Assessment Total Assessment is a certain percentage of the fair market value that is determined by local assessors to be the total taxable value of land and additions on the property. | Land | Improvement |
|---|---|---|---|---|
| 2023 | $2,703 | $114,400 | $10,500 | $103,900 |
| 2022 | $2,408 | $114,400 | $10,500 | $103,900 |
| 2021 | $1,834 | $81,800 | $10,500 | $71,300 |
| 2020 | $1,882 | $81,800 | $10,500 | $71,300 |
| 2019 | $1,477 | $66,000 | $10,500 | $55,500 |
| 2018 | $1,478 | $66,000 | $10,500 | $55,500 |
| 2017 | $1,571 | $65,000 | $10,500 | $54,500 |
| 2016 | $1,367 | $55,200 | $10,500 | $44,700 |
| 2015 | -- | $61,300 | $10,500 | $50,800 |
| 2014 | -- | $57,400 | $10,500 | $46,900 |
| 2013 | -- | $57,400 | $10,500 | $46,900 |
Agents Affiliated with this Home
-
Karen Sorenson

Seller's Agent in 2021
Karen Sorenson
RE/MAX
(847) 920-8180
1 in this area
275 Total Sales
-
A
Buyer's Agent in 2021
Amber Lacher
Mastermind, REALTORS
Map
Source: Metro MLS
MLS Number: 1750300
APN: 643-2225-000-0
- 1641 W Edgerton Ave Unit C
- 1810 W Upham Ct
- 4975 S 15th Place
- 5134 S 19th St
- 5376 S 14th St
- 4948 S 15th St
- 4832 S 19th St Unit 16
- 4828 S 21st St
- 4982 S 23rd St
- 5835 S 13th St
- 4453 S 20th St Unit 4455
- 5765 S 24th St
- 180 W Grange Ave
- 2330 W Ramsey Ave
- 5232 Woodbridge Ln S Unit 5232
- 6084 S 18th St
- 4443 S 5th Place Unit 4445
- 5661 S 29th St
- 2334 W Henry Ave
- 6108 S 18th St
- 1661 W Edgerton Ave Unit P
- 1661 W Edgerton Ave Unit N
- 1661 W Edgerton Ave Unit M
- 1661 W Edgerton Ave Unit L
- 1661 W Edgerton Ave Unit K
- 1661 W Edgerton Ave Unit J
- 1661 W Edgerton Ave Unit H
- 1661 W Edgerton Ave Unit G
- 1661 W Edgerton Ave Unit F
- 1661 W Edgerton Ave Unit E
- 1661 W Edgerton Ave Unit D
- 1661 W Edgerton Ave Unit C
- 1661 W Edgerton Ave Unit B
- 1661 W Edgerton Ave Unit A
- 1651 W Edgerton Ave Unit W
- 1651 W Edgerton Ave Unit V
- 1651 W Edgerton Ave Unit T
- 1651 W Edgerton Ave Unit S
- 1651 W Edgerton Ave Unit R
- 1651 W Edgerton Ave Unit P
