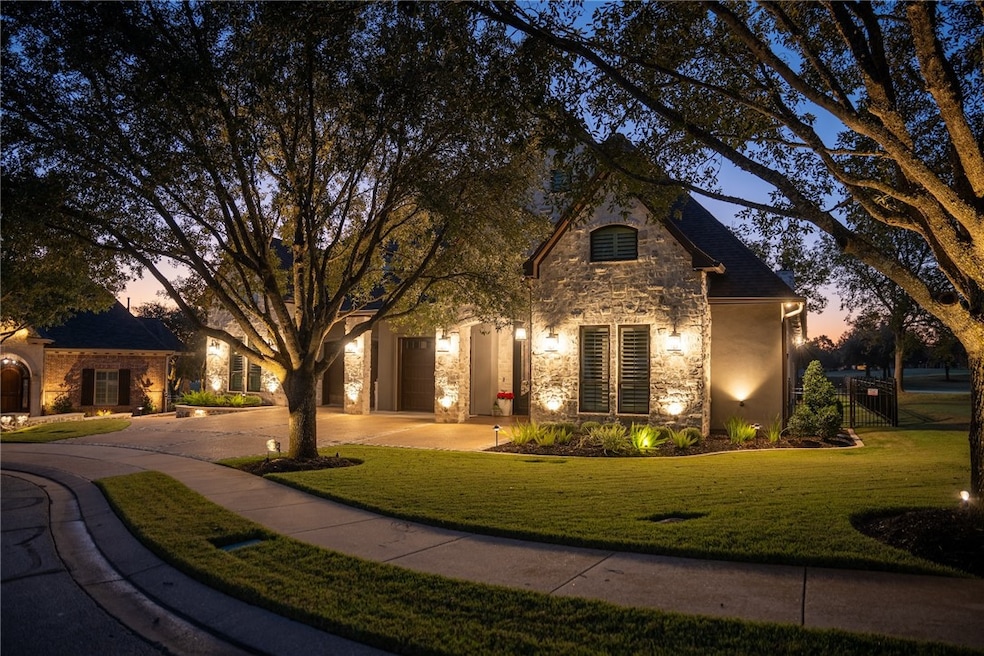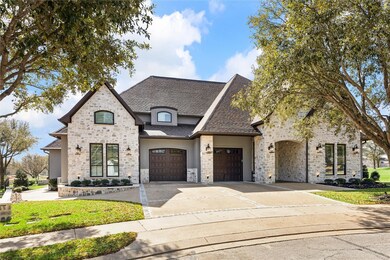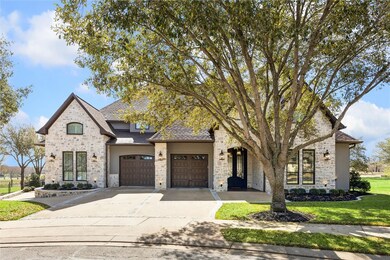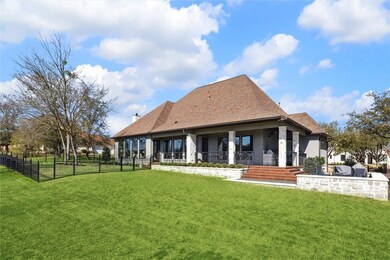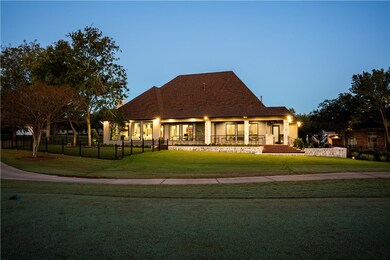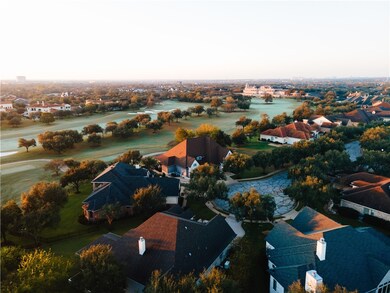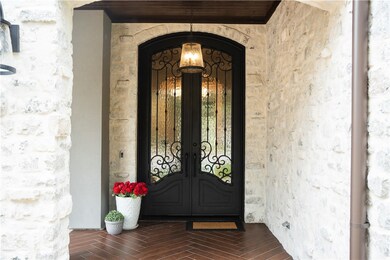5202 Bourrone Ct Bryan, TX 77802
Miramont Country Club NeighborhoodEstimated payment $13,405/month
Highlights
- On Golf Course
- Traditional Architecture
- Outdoor Kitchen
- Sam Houston Elementary School Rated A-
- Wood Flooring
- High Ceiling
About This Home
This stunning luxury home within Miramont sits on a 180-degree view that stretches from Miramont Club House to the serene Lake Heron and backs directly onto Tee Box #9! Perfect for entertaining and golf enthusiasts! The living room boasts 11-ft ceilings, a stone gas fireplace, and wall-to-wall windows framing the golf course view. The gourmet kitchen features 60" 6-burner Hallman range, dual granite islands, Cafe Series refrigerator, warming drawer, and wine fridge. The dining room impresses w/ a beveled mirrored wall and Allegri chandelier, while the wet bar glows w/underlit granite, a unique Thompson vessel sink, and a Swarovski crystal chandelier. The main study overlooks Tee Box #9, with a 2nd study nook hidden behind French doors. The oversized Primary Bedroom overlooks the golf course, while the primary suite is a spa-like retreat with a jacuzzi tub, oversized shower, and large walk-in closet. Off the 3-car tandem garage is a temperature-controlled flex room for exercise or storage. Step outside to an entertainer’s paradise featuring a Coyote BBQ grill, a granite bar, a cozy fire pit, and a covered patio with 11 barstools—all perfectly positioned to enjoy the stunning golf course backdrop. Additional highlights include Hickory wood flooring, smart-controlled electric blinds, smartphone-controlled sprinkler system, stonework, and garage equipped for EV and golf cart charging. This home seamlessly blends luxury and convenience in the heart of Aggieland.
Open House Schedule
-
Sunday, September 28, 202512:00 to 3:00 pm9/28/2025 12:00:00 PM +00:009/28/2025 3:00:00 PM +00:00Add to Calendar
Home Details
Home Type
- Single Family
Est. Annual Taxes
- $16,019
Year Built
- Built in 2020
Lot Details
- 0.33 Acre Lot
- On Golf Course
- Cul-De-Sac
- Aluminum or Metal Fence
- Sprinkler System
HOA Fees
- $376 Monthly HOA Fees
Parking
- 3 Car Attached Garage
- Garage Door Opener
Home Design
- Traditional Architecture
- Slab Foundation
- Composition Roof
- Stone
Interior Spaces
- 3,882 Sq Ft Home
- 1-Story Property
- Wet Bar
- Dry Bar
- High Ceiling
- Ceiling Fan
- Gas Log Fireplace
- Plantation Shutters
- French Doors
- Insulated Doors
- Washer Hookup
Kitchen
- Double Oven
- Gas Range
- Warming Drawer
- Microwave
- Dishwasher
- Kitchen Island
- Granite Countertops
- Disposal
Flooring
- Wood
- Tile
Bedrooms and Bathrooms
- 3 Bedrooms
- 3 Full Bathrooms
- Soaking Tub
Home Security
- Home Security System
- Smart Home
- Fire and Smoke Detector
Eco-Friendly Details
- ENERGY STAR Qualified Appliances
- Energy-Efficient Windows with Low Emissivity
- Energy-Efficient HVAC
- Energy-Efficient Lighting
Outdoor Features
- Covered Patio or Porch
- Outdoor Kitchen
Location
- Property is near a golf course
Utilities
- Central Heating and Cooling System
- Heating System Uses Gas
- Programmable Thermostat
- Thermostat
- Tankless Water Heater
- Multiple Water Heaters
Listing and Financial Details
- Legal Lot and Block 5R / 7
- Assessor Parcel Number 115752
Community Details
Overview
- Association fees include common area maintenance
- Built by Glenda Marriot Homes
- Miramont Subdivision
- On-Site Maintenance
- Electric Vehicle Charging Station
Recreation
- Golf Course Community
- Tennis Courts
- Community Pool
Map
Home Values in the Area
Average Home Value in this Area
Tax History
| Year | Tax Paid | Tax Assessment Tax Assessment Total Assessment is a certain percentage of the fair market value that is determined by local assessors to be the total taxable value of land and additions on the property. | Land | Improvement |
|---|---|---|---|---|
| 2025 | $16,019 | $1,161,000 | $213,469 | $947,531 |
| 2024 | $16,019 | $1,107,639 | $185,438 | $922,201 |
| 2023 | $16,019 | $1,056,922 | $161,431 | $895,491 |
| 2022 | $23,178 | $1,056,922 | $161,431 | $895,491 |
| 2021 | $10,356 | $439,450 | $162,150 | $277,300 |
| 2020 | $3,888 | $162,150 | $162,150 | $0 |
| 2019 | $1,627 | $66,276 | $66,276 | $0 |
| 2018 | $1,580 | $64,357 | $64,357 | $0 |
| 2017 | $1,155 | $46,871 | $46,871 | $0 |
| 2016 | $962 | $39,022 | $39,022 | $0 |
| 2015 | $828 | $35,194 | $35,194 | $0 |
| 2014 | $828 | $34,410 | $34,410 | $0 |
Property History
| Date | Event | Price | Change | Sq Ft Price |
|---|---|---|---|---|
| 04/25/2025 04/25/25 | For Sale | $2,195,000 | -- | $565 / Sq Ft |
Purchase History
| Date | Type | Sale Price | Title Company |
|---|---|---|---|
| Warranty Deed | -- | None Listed On Document | |
| Special Warranty Deed | -- | Lawyers Title Co | |
| Special Warranty Deed | -- | Lawyers Title Co |
Mortgage History
| Date | Status | Loan Amount | Loan Type |
|---|---|---|---|
| Previous Owner | $944,000 | Construction |
Source: Bryan-College Station Regional Multiple Listing Service
MLS Number: 25003588
APN: 115752
- 5205 Bourrone Ct
- 5117 Miramont Cir
- 5108 Inverness Dr
- 4659 S Stonecrest Ct
- 4741 N Stonecrest Ct
- Torrington Plan at Stonebrier Subdivision
- Cedar Plan at Stonebrier Subdivision
- Aspen Plan at Stonebrier Subdivision
- Magnolia Plan at Stonebrier Subdivision
- Willow Plan at Stonebrier Subdivision
- Winchester Plan at Stonebrier Subdivision
- 4718 Miramont Cir
- 3516 Chantilly Path
- 3509 Castine Ct
- 3545 Chantilly Path
- 3549 Foxcroft Path
- The Caroline Plan at Greenbrier
- The Debbie Plan at Greenbrier
- 3577 Chantilly Path
- 3581 Chantilly Path
- 3533 Leesburg Path
- 4136 Willow Oak St
- 4611 Brompton Ln
- 4111 Corvallis Ct
- 4302 Appalachian Trail
- 4516 Kingsdale Dr
- 5008 Toscana Loop
- 3900 Windwood Cir
- 2807 Wildflower Dr Unit 23
- 4225 Pendleton Dr
- 3503 Broad Oak Cir Unit ROOM C
- 2907 Prairie Flower Cir Unit C
- 2901 Bombay Ct
- 2900 Wildflower Dr
- 4150 Pendleton Dr
- 4050 Eastchester Dr
- 21 Gramercy Park Dr
- 3780 Copperfield Dr
- 3345 University Dr E
- 1761 Summit Crossing Ln Unit 1761 Summit Crossing Lane
