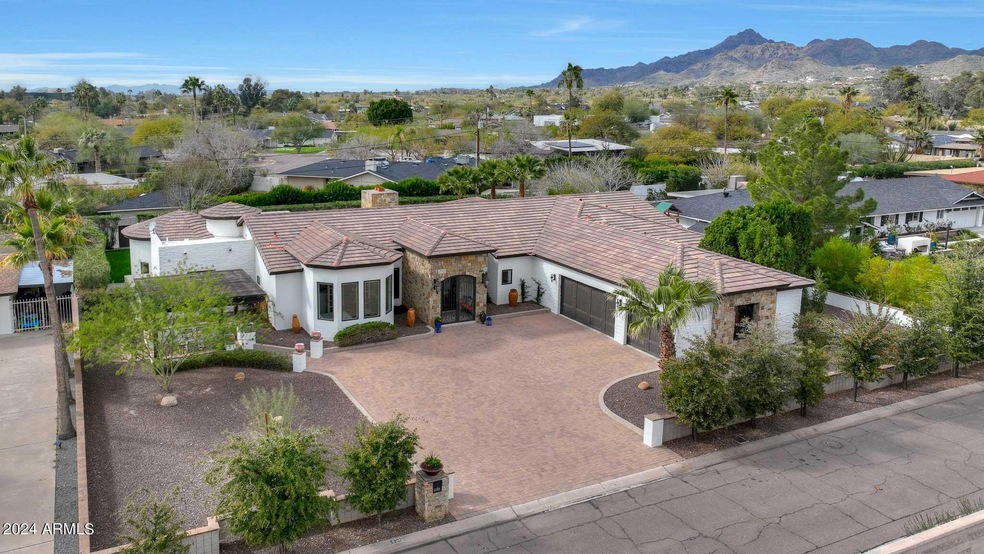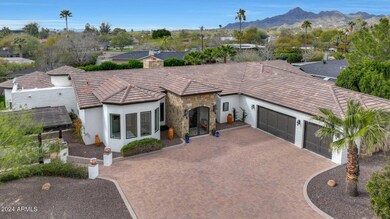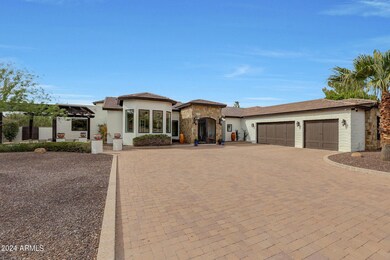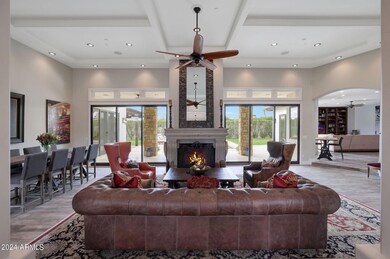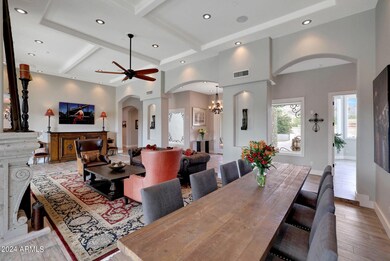
5202 N 44th St Phoenix, AZ 85018
Camelback East Village NeighborhoodHighlights
- Private Pool
- RV Access or Parking
- Mountain View
- Hopi Elementary School Rated A
- 0.51 Acre Lot
- Living Room with Fireplace
About This Home
As of June 2024Perfectly situated just a stone's throw away from the newly established Global Ambassador hotel, and mere minutes from Arcadia's vibrant center, this location offers unparalleled convenience. With numerous exquisite dining options, the Village racket club, and AJ's fine foods all within walking distance, every amenity is at your fingertips. Enjoy breathtaking vistas of Camelback Mountain from the front cabana, while bi-fold doors seamlessly connect you to a resort-style backyard featuring a sparkling new pool and lush greenery. Inside, the kitchen boasts custom wood cabinets, an expansive island, SubZero refrigerator, and a wine fridge. The finished basement adds to the allure with a wet bar, full bath, and pool table, culminating in the ultimate family retreat.
Home Details
Home Type
- Single Family
Est. Annual Taxes
- $11,402
Year Built
- Built in 2011
Lot Details
- 0.51 Acre Lot
- Desert faces the front of the property
- Block Wall Fence
- Front and Back Yard Sprinklers
- Sprinklers on Timer
- Private Yard
- Grass Covered Lot
Parking
- 3 Car Direct Access Garage
- Garage ceiling height seven feet or more
- Garage Door Opener
- RV Access or Parking
Home Design
- Santa Barbara Architecture
- Wood Frame Construction
- Tile Roof
- Stone Exterior Construction
- Stucco
Interior Spaces
- 5,509 Sq Ft Home
- 1-Story Property
- Wet Bar
- Ceiling height of 9 feet or more
- Ceiling Fan
- Two Way Fireplace
- Double Pane Windows
- Living Room with Fireplace
- 2 Fireplaces
- Tile Flooring
- Mountain Views
- Finished Basement
- Walk-Out Basement
- Security System Owned
Kitchen
- Eat-In Kitchen
- Breakfast Bar
- Gas Cooktop
- Built-In Microwave
- Kitchen Island
- Granite Countertops
Bedrooms and Bathrooms
- 4 Bedrooms
- Remodeled Bathroom
- Primary Bathroom is a Full Bathroom
- 4.5 Bathrooms
- Dual Vanity Sinks in Primary Bathroom
- Bathtub With Separate Shower Stall
Outdoor Features
- Private Pool
- Covered patio or porch
Schools
- Hopi Elementary School
- Ingleside Middle School
- Arcadia High School
Utilities
- Central Air
- Heating System Uses Natural Gas
- Cable TV Available
Community Details
- No Home Owners Association
- Association fees include no fees
- Park Paradise 2 Subdivision
Listing and Financial Details
- Tax Lot 87
- Assessor Parcel Number 171-13-075
Ownership History
Purchase Details
Home Financials for this Owner
Home Financials are based on the most recent Mortgage that was taken out on this home.Purchase Details
Home Financials for this Owner
Home Financials are based on the most recent Mortgage that was taken out on this home.Purchase Details
Home Financials for this Owner
Home Financials are based on the most recent Mortgage that was taken out on this home.Purchase Details
Home Financials for this Owner
Home Financials are based on the most recent Mortgage that was taken out on this home.Similar Homes in the area
Home Values in the Area
Average Home Value in this Area
Purchase History
| Date | Type | Sale Price | Title Company |
|---|---|---|---|
| Warranty Deed | $2,700,000 | Wfg National Title Insurance C | |
| Warranty Deed | $1,125,000 | North American Title Company | |
| Interfamily Deed Transfer | -- | Security Title Agency Inc | |
| Interfamily Deed Transfer | -- | Security Title Agency Inc | |
| Warranty Deed | $555,000 | Security Title Agency Inc |
Mortgage History
| Date | Status | Loan Amount | Loan Type |
|---|---|---|---|
| Previous Owner | $600,000 | New Conventional | |
| Previous Owner | $83,250 | Stand Alone Second | |
| Previous Owner | $444,000 | Purchase Money Mortgage | |
| Previous Owner | $444,000 | Purchase Money Mortgage |
Property History
| Date | Event | Price | Change | Sq Ft Price |
|---|---|---|---|---|
| 06/06/2024 06/06/24 | Sold | $2,700,000 | -8.5% | $490 / Sq Ft |
| 02/23/2024 02/23/24 | For Sale | $2,950,000 | +162.2% | $535 / Sq Ft |
| 08/09/2013 08/09/13 | Sold | $1,125,000 | -5.9% | $204 / Sq Ft |
| 06/21/2013 06/21/13 | Pending | -- | -- | -- |
| 05/14/2013 05/14/13 | Price Changed | $1,195,000 | -7.7% | $217 / Sq Ft |
| 04/17/2013 04/17/13 | Price Changed | $1,295,000 | -4.1% | $235 / Sq Ft |
| 03/27/2013 03/27/13 | Price Changed | $1,350,000 | -20.4% | $245 / Sq Ft |
| 03/12/2013 03/12/13 | For Sale | $1,695,000 | -- | $308 / Sq Ft |
Tax History Compared to Growth
Tax History
| Year | Tax Paid | Tax Assessment Tax Assessment Total Assessment is a certain percentage of the fair market value that is determined by local assessors to be the total taxable value of land and additions on the property. | Land | Improvement |
|---|---|---|---|---|
| 2025 | $11,036 | $148,047 | -- | -- |
| 2024 | $11,402 | $140,997 | -- | -- |
| 2023 | $11,402 | $185,380 | $37,070 | $148,310 |
| 2022 | $10,936 | $150,450 | $30,090 | $120,360 |
| 2021 | $11,334 | $158,100 | $31,620 | $126,480 |
| 2020 | $11,167 | $143,820 | $28,760 | $115,060 |
| 2019 | $10,749 | $144,650 | $28,930 | $115,720 |
| 2018 | $10,337 | $111,370 | $22,270 | $89,100 |
| 2017 | $9,931 | $122,800 | $24,560 | $98,240 |
| 2016 | $9,675 | $116,670 | $23,330 | $93,340 |
| 2015 | $8,869 | $98,810 | $19,760 | $79,050 |
Agents Affiliated with this Home
-

Seller's Agent in 2024
Rebecca Hoyt
RETSY
(602) 799-8229
63 in this area
88 Total Sales
-

Seller Co-Listing Agent in 2024
Lara Broadrick
RETSY
(602) 628-7332
77 in this area
103 Total Sales
-

Seller's Agent in 2013
Tommy Atkinson
Realty One Group
(602) 625-6020
23 in this area
50 Total Sales
-

Buyer's Agent in 2013
Monique Walker
RE/MAX
(602) 413-8195
38 in this area
606 Total Sales
Map
Source: Arizona Regional Multiple Listing Service (ARMLS)
MLS Number: 6668124
APN: 171-13-075
- 5301 N 43rd St
- 4434 E Camelback Rd Unit 132
- 4434 E Camelback Rd Unit 137
- 4436 E Camelback Rd Unit 37
- 4448 E Camelback Rd Unit 16
- 5156 N 45th Place
- 4450 E Camelback Rd Unit 4
- 4142 E Stanford Dr
- 4201 E Camelback Rd Unit 74
- 4201 E Camelback Rd Unit 51
- 4201 E Camelback Rd Unit 34
- 4201 E Camelback Rd Unit 28
- 5536 N Camelback Canyon Place
- 5404 N 41st St
- 4605 E Rockridge Rd
- 4302 E Marion Way
- 4605 E Orange Dr
- 4114 E Calle Redonda Unit 54
- 5625 N 45th St
- 4022 E Stanford Dr
