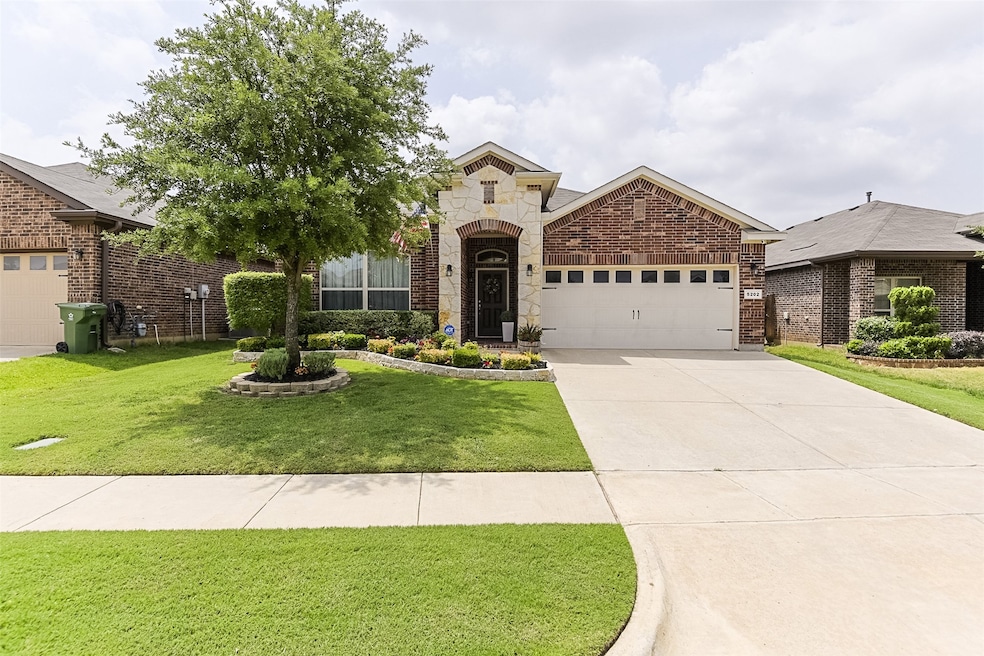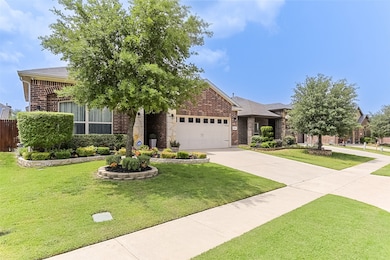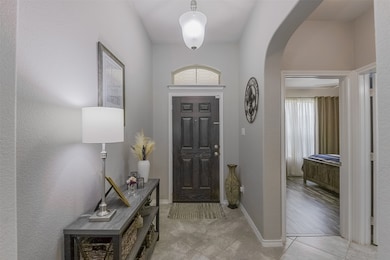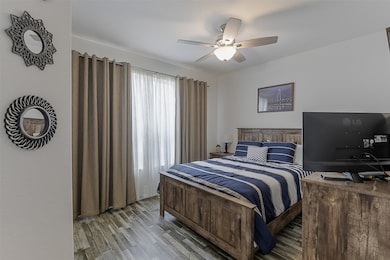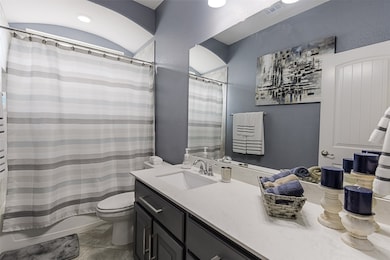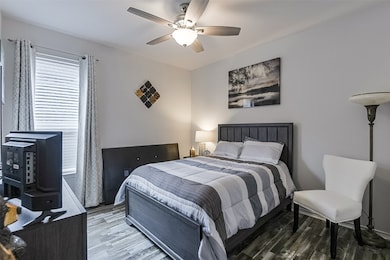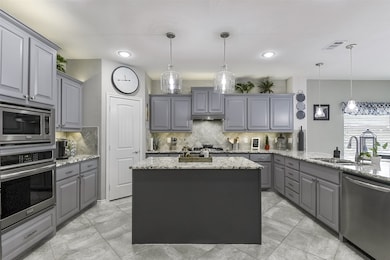
5202 Walsh Dr Arlington, TX 76001
South West Arlington NeighborhoodEstimated payment $2,922/month
Highlights
- Traditional Architecture
- Covered patio or porch
- Interior Lot
- Granite Countertops
- 2 Car Attached Garage
- Walk-In Closet
About This Home
New Roof!! Impeccably Kept Three Bedroom, Two Bath Home with a Dedicated Study that can Serve as an Optional Fourth Bedroom. Open Concept Layout Features Split Bedrooms for Added Privacy. The Spacious Kitchen Boasts an Oversized Island, Granite Countertops, Tons of Cabinet Storage, Abundant Counter Space, Decorative Lighting, and Beautiful Porcelain Tile Floors. A Stylish Dry Bar Adds Convenience and a Touch of Elegance for Entertaining. The Living Room Offers a Cozy Gas Log Fireplace and Decorative Niches that add Architectural Charm. The Primary Suite is a True Retreat with a Luxurious Bathroom Featuring Dual Vanities, Large Soaking Tub, Walk-In Shower, and a Huge Walk-In Closet. The Separate Study Area Offers Flexibility for Remote Work, Hobbies OR That Optional Fourth Bedroom. Step Outside to a Covered Patio Ideal for Outdoor Dining or Relaxing. This Home Combines Functionality and Elegance in Every Detail. Come See it Today!
Listing Agent
Real Broker, LLC Brokerage Phone: 855-450-0442 License #0640931 Listed on: 05/16/2025

Home Details
Home Type
- Single Family
Est. Annual Taxes
- $8,027
Year Built
- Built in 2015
Lot Details
- 5,576 Sq Ft Lot
- Wood Fence
- Landscaped
- Interior Lot
- Sprinkler System
- Few Trees
- Back Yard
HOA Fees
- $66 Monthly HOA Fees
Parking
- 2 Car Attached Garage
- Front Facing Garage
- Garage Door Opener
- Driveway
Home Design
- Traditional Architecture
- Brick Exterior Construction
- Slab Foundation
- Composition Roof
Interior Spaces
- 2,030 Sq Ft Home
- 1-Story Property
- Ceiling Fan
- Wood Burning Fireplace
- Gas Fireplace
- Window Treatments
- Living Room with Fireplace
- Washer and Electric Dryer Hookup
Kitchen
- Electric Oven
- Gas Cooktop
- Microwave
- Dishwasher
- Kitchen Island
- Granite Countertops
- Disposal
Flooring
- Tile
- Luxury Vinyl Plank Tile
Bedrooms and Bathrooms
- 3 Bedrooms
- Walk-In Closet
- 2 Full Bathrooms
Home Security
- Security System Owned
- Carbon Monoxide Detectors
- Fire and Smoke Detector
Outdoor Features
- Covered patio or porch
- Rain Gutters
Schools
- Patterson Elementary School
- Kennedale High School
Utilities
- Central Heating and Cooling System
- Heating System Uses Natural Gas
- Gas Water Heater
- High Speed Internet
- Cable TV Available
Community Details
- Association fees include all facilities, management, ground maintenance
- Goodwin And Company Association
- Eden Glen Estates Subdivision
Listing and Financial Details
- Legal Lot and Block 3 / 7
- Assessor Parcel Number 41663705
Map
Home Values in the Area
Average Home Value in this Area
Tax History
| Year | Tax Paid | Tax Assessment Tax Assessment Total Assessment is a certain percentage of the fair market value that is determined by local assessors to be the total taxable value of land and additions on the property. | Land | Improvement |
|---|---|---|---|---|
| 2024 | $6,184 | $397,005 | $75,000 | $322,005 |
| 2023 | $7,334 | $412,457 | $60,000 | $352,457 |
| 2022 | $7,195 | $326,863 | $60,000 | $266,863 |
| 2021 | $6,929 | $272,000 | $60,000 | $212,000 |
| 2020 | $6,802 | $265,439 | $60,000 | $205,439 |
| 2019 | $6,836 | $254,998 | $60,000 | $194,998 |
| 2018 | $5,843 | $243,000 | $35,000 | $208,000 |
| 2017 | $6,469 | $234,544 | $35,000 | $199,544 |
| 2016 | $6,381 | $231,339 | $35,000 | $196,339 |
| 2015 | $196 | $5,180 | $5,180 | $0 |
| 2014 | $196 | $7,000 | $7,000 | $0 |
Property History
| Date | Event | Price | Change | Sq Ft Price |
|---|---|---|---|---|
| 07/16/2025 07/16/25 | Price Changed | $394,900 | -1.3% | $195 / Sq Ft |
| 07/09/2025 07/09/25 | For Sale | $399,900 | 0.0% | $197 / Sq Ft |
| 06/08/2025 06/08/25 | Pending | -- | -- | -- |
| 05/16/2025 05/16/25 | For Sale | $399,900 | +45.4% | $197 / Sq Ft |
| 08/16/2019 08/16/19 | Sold | -- | -- | -- |
| 07/08/2019 07/08/19 | Pending | -- | -- | -- |
| 06/21/2019 06/21/19 | For Sale | $275,000 | -- | $135 / Sq Ft |
Purchase History
| Date | Type | Sale Price | Title Company |
|---|---|---|---|
| Warranty Deed | -- | -- | |
| Vendors Lien | -- | Rtc | |
| Vendors Lien | -- | None Available |
Mortgage History
| Date | Status | Loan Amount | Loan Type |
|---|---|---|---|
| Previous Owner | $270,019 | FHA | |
| Previous Owner | $200,820 | New Conventional |
Similar Homes in Arlington, TX
Source: North Texas Real Estate Information Systems (NTREIS)
MLS Number: 20938250
APN: 41663705
- 6712 Eliza Dr
- 6309 Joplin Rd
- 6810 Muirfield Dr
- 1425 Swiney Hiett Rd
- 124 S Joplin Rd
- 1411 Derby Dr
- 6908 Muirfield Dr
- 6902 Clayton Nicholas Ct
- 6911 Muirfield Dr
- 6909 Clayton Nicholas Ct
- 4544 Hogans Alley Dr
- 4542 Hogan's Alley Dr
- 4536 Hogan's Alley Dr
- 6705 Us 287 Hwy
- 6900 Golf Green Dr
- 6902 Golf Green Dr
- 4517 Hogan's Alley Dr
- 515 Steeplechase Trail
- 1218 Hunters Haven Dr
- 6245 Settlement Dr
