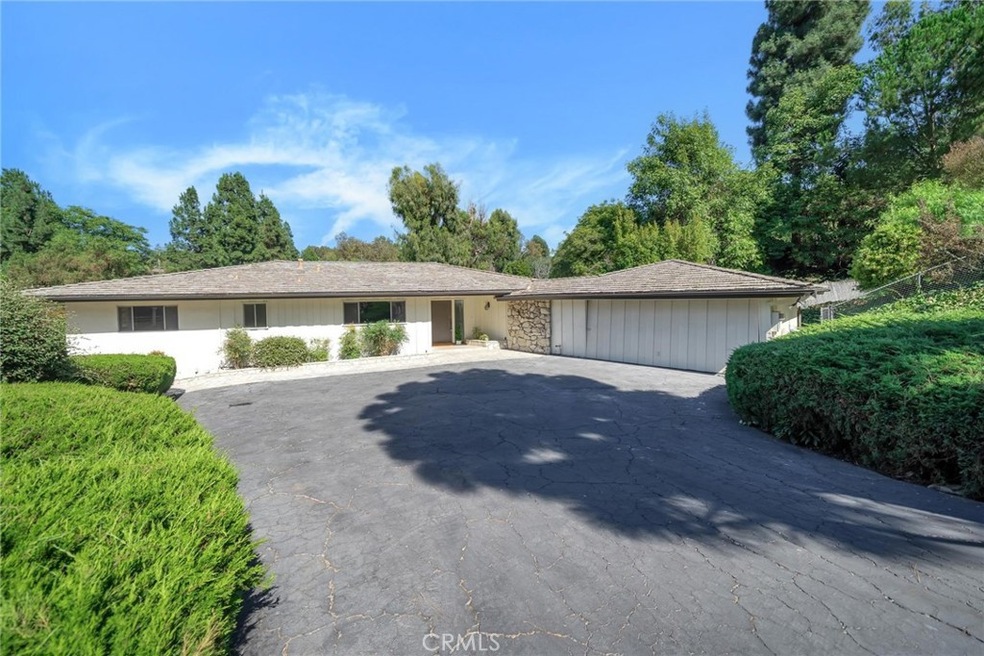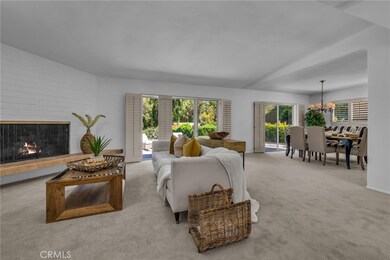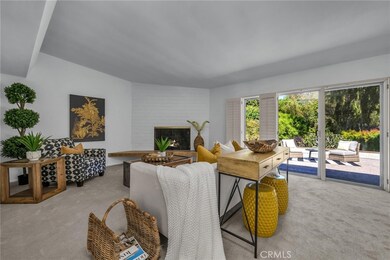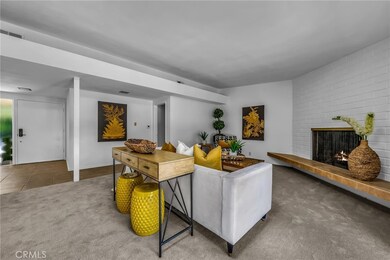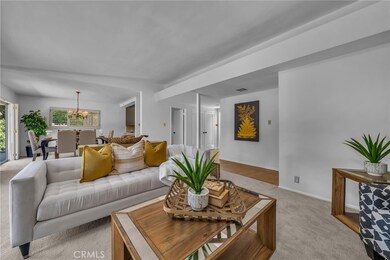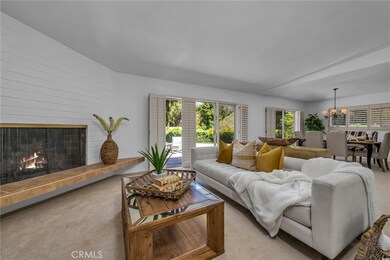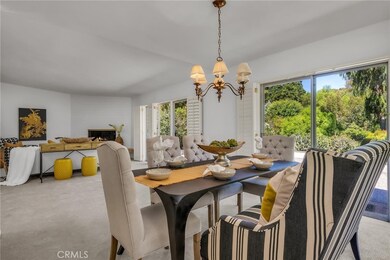
5203 Middlecrest Rd Rancho Palos Verdes, CA 90275
Estimated Value: $1,804,000 - $1,933,054
Highlights
- Golf Course Community
- Primary Bedroom Suite
- No HOA
- Soleado Elementary Rated A+
- Property is near a park
- Breakfast Area or Nook
About This Home
As of November 2022Over half an acre of serene, private living in the highly sought after La Cresta area. This rare property can really bring the imagination to life to create a truly special home. As you enter, you are greeted by the spacious living room with gas fire place and sliding glass doors to the backyard are sure to delight. Through those doors is an expansive terraced backyard with stone patio, luscious greenery and fruit trees. The kitchen boasts great cabinet and counter space, double ovens and a breakfast nook with additional access door to the yard. Furthermore, there are two spacious guest bedrooms with ample closet space and a full bath. The primary bedroom has large closet space and bathroom equipped with dual sinks and tub in shower. Other upgrades include newer water heater and forced air unit, scraped ceilings, new paint, carpet and flooring. Located near hiking, parks, golf courses and much more, this home is one you do not want to miss! Seller is still accepting showings and back up offers.
Home Details
Home Type
- Single Family
Est. Annual Taxes
- $18,368
Year Built
- Built in 1959
Lot Details
- 0.51 Acre Lot
- Cul-De-Sac
- Back Yard
- Property is zoned RPRS20000&E*
Parking
- 2 Car Attached Garage
- Parking Available
- Driveway
Home Design
- Shake Roof
Interior Spaces
- 1,841 Sq Ft Home
- 1-Story Property
- Gas Fireplace
- Sliding Doors
- Living Room with Fireplace
- Combination Dining and Living Room
Kitchen
- Breakfast Area or Nook
- Eat-In Kitchen
- Double Oven
- Gas Oven
- Gas Cooktop
- Range Hood
- Tile Countertops
Flooring
- Carpet
- Vinyl
Bedrooms and Bathrooms
- 3 Main Level Bedrooms
- Primary Bedroom Suite
- 2 Full Bathrooms
- Tile Bathroom Countertop
- Dual Vanity Sinks in Primary Bathroom
- Bathtub with Shower
- Exhaust Fan In Bathroom
Laundry
- Laundry Room
- Laundry in Garage
Location
- Property is near a park
- Suburban Location
Additional Features
- Stone Porch or Patio
- Forced Air Heating System
Listing and Financial Details
- Tax Lot 6
- Tax Tract Number 23399
- Assessor Parcel Number 7574021006
Community Details
Overview
- No Home Owners Association
Recreation
- Golf Course Community
- Horse Trails
- Hiking Trails
- Bike Trail
Ownership History
Purchase Details
Home Financials for this Owner
Home Financials are based on the most recent Mortgage that was taken out on this home.Purchase Details
Similar Homes in Rancho Palos Verdes, CA
Home Values in the Area
Average Home Value in this Area
Purchase History
| Date | Buyer | Sale Price | Title Company |
|---|---|---|---|
| Ward Benedict | $1,546,500 | Progressive Title | |
| Caldera Rachel | -- | None Available |
Mortgage History
| Date | Status | Borrower | Loan Amount |
|---|---|---|---|
| Previous Owner | Ward Benedict | $1,101,410 |
Property History
| Date | Event | Price | Change | Sq Ft Price |
|---|---|---|---|---|
| 11/30/2022 11/30/22 | Sold | $1,546,413 | -9.0% | $840 / Sq Ft |
| 10/03/2022 10/03/22 | Pending | -- | -- | -- |
| 09/10/2022 09/10/22 | Price Changed | $1,699,500 | -5.6% | $923 / Sq Ft |
| 08/26/2022 08/26/22 | For Sale | $1,799,500 | -- | $977 / Sq Ft |
Tax History Compared to Growth
Tax History
| Year | Tax Paid | Tax Assessment Tax Assessment Total Assessment is a certain percentage of the fair market value that is determined by local assessors to be the total taxable value of land and additions on the property. | Land | Improvement |
|---|---|---|---|---|
| 2024 | $18,368 | $1,576,920 | $1,224,000 | $352,920 |
| 2023 | $18,015 | $1,546,000 | $1,200,000 | $346,000 |
| 2022 | $2,586 | $141,333 | $69,976 | $71,357 |
| 2021 | $2,544 | $138,562 | $68,604 | $69,958 |
| 2019 | $2,451 | $134,454 | $66,570 | $67,884 |
| 2018 | $2,308 | $131,818 | $65,265 | $66,553 |
| 2016 | $2,182 | $126,702 | $62,732 | $63,970 |
| 2015 | $2,328 | $124,800 | $61,790 | $63,010 |
| 2014 | $2,319 | $122,356 | $60,580 | $61,776 |
Agents Affiliated with this Home
-
Wyatt Stucker

Seller's Agent in 2022
Wyatt Stucker
Compass
1 in this area
45 Total Sales
-
Juanita Stucker

Seller Co-Listing Agent in 2022
Juanita Stucker
Compass
(310) 251-9400
1 in this area
31 Total Sales
Map
Source: California Regional Multiple Listing Service (CRMLS)
MLS Number: PV22183004
APN: 7574-021-006
- 5202 Middlecrest Rd
- 28852 Crestridge Rd
- 5353 Middlecrest Rd
- 28715 Crestridge Rd
- 1 Storm Hill Ln
- 27990 Beechgate Dr
- 10 Mela Ln
- 4347 Canyon View Ln
- 16 Crestwind Dr
- 4918 Delacroix Rd
- 627 Deep Valley Dr Unit 302
- 627 Deep Valley Dr Unit 207
- 627 Deep Valley Dr Unit 114
- 27317 Sunnyridge Rd
- 8 Burrell Ln
- 43 Oceanaire Dr
- 27215 Sunnyridge Rd
- 29081 Palos Verdes Dr E
- 5726 Sunmist Dr
- 27508 Fawnskin Dr
- 5203 Middlecrest Rd
- 6 Chestnut Ln
- 5207 Middlecrest Rd
- 5200 Middlecrest Rd
- 1 Morgan Ln
- 5215 Middlecrest Rd
- 4 Chestnut Ln
- 5208 Middlecrest Rd
- 28850 Crestridge Rd
- 3 Morgan Ln
- 5219 Middlecrest Rd
- 5 Chestnut Ln
- 28810 Crestridge Rd
- 28836 Crestridge Rd
- 28846 Crestridge Rd
- 2 Chestnut Ln
- 28830 Crestridge Rd
- 2 Morgan Ln
- 5230 Middlecrest Rd
