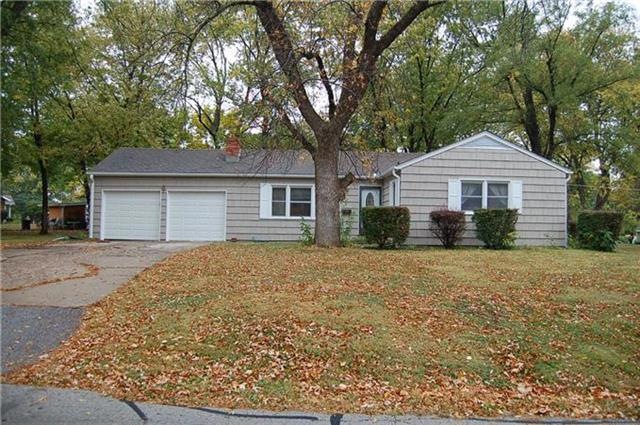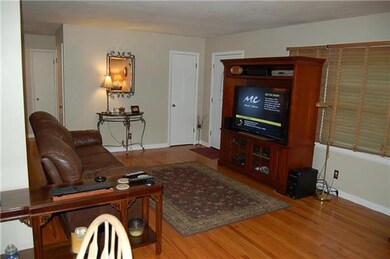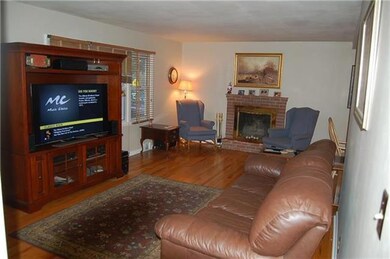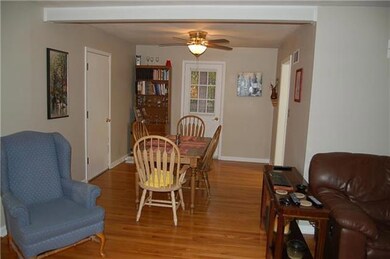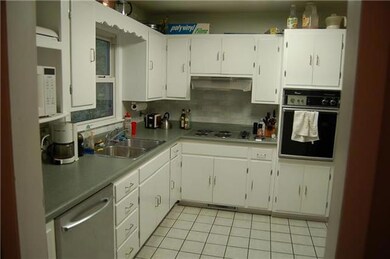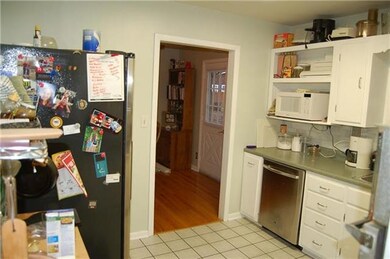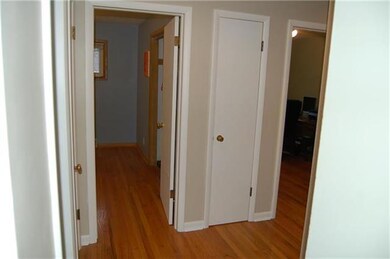
5204 Mcanany Dr Shawnee, KS 66203
Highlights
- Vaulted Ceiling
- Wood Flooring
- Thermal Windows
- Ranch Style House
- Granite Countertops
- Skylights
About This Home
As of March 2021BOM, BUYER FINANCING FELL APART AT THE ELEVENTH HOUR! Ranch home with great living space. Bedrooms are all nice size. Hardwood floors are throughout and décor is updated and neutral that will appeal to today's buyer. Great lot with mature trees and maintenance free patio. Home also has a 2 car garage with openers and new doors plus a full basement with plenty of storage. Fresh paint inside and out! Property also has a storage shed. Inspection reports available for buyers plus a Structural Engineers report for the basement. Also, keep in mind seller was packing up so home may be a little in disarray!!
Last Agent to Sell the Property
Jake Zillner
Baron Realty Listed on: 10/23/2015
Home Details
Home Type
- Single Family
Est. Annual Taxes
- $1,920
Year Built
- Built in 1957
Parking
- 2 Car Attached Garage
- Inside Entrance
- Front Facing Garage
- Garage Door Opener
Home Design
- Ranch Style House
- Traditional Architecture
- Frame Construction
- Composition Roof
- Wood Siding
Interior Spaces
- Wet Bar: Ceiling Fan(s), Hardwood, Shades/Blinds, Ceramic Tiles, Marble, Shower Over Tub, Walk-In Closet(s), Fireplace
- Built-In Features: Ceiling Fan(s), Hardwood, Shades/Blinds, Ceramic Tiles, Marble, Shower Over Tub, Walk-In Closet(s), Fireplace
- Vaulted Ceiling
- Ceiling Fan: Ceiling Fan(s), Hardwood, Shades/Blinds, Ceramic Tiles, Marble, Shower Over Tub, Walk-In Closet(s), Fireplace
- Skylights
- Wood Burning Fireplace
- Thermal Windows
- Shades
- Plantation Shutters
- Drapes & Rods
- Living Room with Fireplace
- Combination Dining and Living Room
- Storm Doors
Kitchen
- Built-In Range
- Dishwasher
- Granite Countertops
- Laminate Countertops
- Disposal
Flooring
- Wood
- Wall to Wall Carpet
- Linoleum
- Laminate
- Stone
- Ceramic Tile
- Luxury Vinyl Plank Tile
- Luxury Vinyl Tile
Bedrooms and Bathrooms
- 3 Bedrooms
- Cedar Closet: Ceiling Fan(s), Hardwood, Shades/Blinds, Ceramic Tiles, Marble, Shower Over Tub, Walk-In Closet(s), Fireplace
- Walk-In Closet: Ceiling Fan(s), Hardwood, Shades/Blinds, Ceramic Tiles, Marble, Shower Over Tub, Walk-In Closet(s), Fireplace
- Double Vanity
- Ceiling Fan(s)
Basement
- Basement Fills Entire Space Under The House
- Sump Pump
- Laundry in Basement
Outdoor Features
- Enclosed patio or porch
- Fire Pit
Schools
- Bluejacket Flint Elementary School
- Sm North High School
Additional Features
- Many Trees
- City Lot
- Central Heating and Cooling System
Listing and Financial Details
- Assessor Parcel Number QP40800000 0006D
Ownership History
Purchase Details
Home Financials for this Owner
Home Financials are based on the most recent Mortgage that was taken out on this home.Purchase Details
Home Financials for this Owner
Home Financials are based on the most recent Mortgage that was taken out on this home.Purchase Details
Home Financials for this Owner
Home Financials are based on the most recent Mortgage that was taken out on this home.Similar Home in Shawnee, KS
Home Values in the Area
Average Home Value in this Area
Purchase History
| Date | Type | Sale Price | Title Company |
|---|---|---|---|
| Warranty Deed | -- | Platinum Title Llc | |
| Warranty Deed | -- | Chicago Title | |
| Warranty Deed | -- | Security Land Title Company |
Mortgage History
| Date | Status | Loan Amount | Loan Type |
|---|---|---|---|
| Open | $228,000 | New Conventional | |
| Previous Owner | $90,000 | No Value Available |
Property History
| Date | Event | Price | Change | Sq Ft Price |
|---|---|---|---|---|
| 03/25/2021 03/25/21 | Sold | -- | -- | -- |
| 03/06/2021 03/06/21 | Pending | -- | -- | -- |
| 01/16/2021 01/16/21 | For Sale | $215,000 | +34.4% | $179 / Sq Ft |
| 03/31/2016 03/31/16 | Sold | -- | -- | -- |
| 02/13/2016 02/13/16 | Pending | -- | -- | -- |
| 10/23/2015 10/23/15 | For Sale | $160,000 | -- | $133 / Sq Ft |
Tax History Compared to Growth
Tax History
| Year | Tax Paid | Tax Assessment Tax Assessment Total Assessment is a certain percentage of the fair market value that is determined by local assessors to be the total taxable value of land and additions on the property. | Land | Improvement |
|---|---|---|---|---|
| 2024 | $3,698 | $35,063 | $7,155 | $27,908 |
| 2023 | $3,486 | $32,545 | $6,507 | $26,038 |
| 2022 | $2,965 | $27,600 | $5,908 | $21,692 |
| 2021 | $2,913 | $25,357 | $5,137 | $20,220 |
| 2020 | $2,863 | $24,598 | $4,672 | $19,926 |
| 2019 | $2,631 | $22,575 | $4,452 | $18,123 |
| 2018 | $2,390 | $20,413 | $4,452 | $15,961 |
| 2017 | $2,268 | $19,056 | $4,048 | $15,008 |
| 2016 | $2,218 | $18,400 | $4,048 | $14,352 |
| 2015 | $2,111 | $18,262 | $4,048 | $14,214 |
| 2013 | -- | $16,744 | $4,048 | $12,696 |
Agents Affiliated with this Home
-
Catelyn O'Connor
C
Seller's Agent in 2021
Catelyn O'Connor
ReeceNichols -The Village
(913) 645-4807
2 in this area
55 Total Sales
-
Kevin OConnor
K
Seller Co-Listing Agent in 2021
Kevin OConnor
ReeceNichols -The Village
(913) 262-7755
1 in this area
7 Total Sales
-
Sherri Hines

Buyer's Agent in 2021
Sherri Hines
Weichert, Realtors Welch & Com
(913) 963-1333
21 in this area
252 Total Sales
-
J
Seller's Agent in 2016
Jake Zillner
Baron Realty
Map
Source: Heartland MLS
MLS Number: 1963614
APN: QP40800000-0006D
- 11325 W 54th St
- 5425 Quivira Rd
- 11706 W 49th St
- 5421 Bluejacket St
- 10706 W 50th Terrace
- 5603 Cody St
- 13126 W 52nd Terrace
- 13134 W 52nd Terrace
- 13130 W 52nd Terrace
- 11021 W 55th Terrace
- 11002 W 55th Terrace
- 11017 W 55th Terrace
- 5625 Barton Ln
- 10528 W 49th Place
- 10511 W 49th Place
- 10419 W 50th Terrace
- 4729 Halsey St
- 4710 Monrovia St
- 5431 Switzer Rd
- 10202 W 50th Terrace
